1800 Schooner Road, El Reno, OK 73036
Local realty services provided by:Better Homes and Gardens Real Estate The Platinum Collective
Listed by: paige marshall, jennifer rush
Office: copper creek real estate
MLS#:1184439
Source:OK_OKC
1800 Schooner Road,El Reno, OK 73036
$207,000
- 4 Beds
- 2 Baths
- 1,535 sq. ft.
- Single family
- Active
Price summary
- Price:$207,000
- Price per sq. ft.:$134.85
About this home
Welcome to 1800 Schooner Rd – a meticulously maintained, one-owner home nestled on one of the largest corner lots in the neighborhood! This true 4-bedroom, 2-bathroom home features a desirable split floor plan, offering privacy for the primary suite. The front bedroom makes a perfect office, guest space, or flex room to fit your lifestyle. Built just 8 years ago, this home has been thoughtfully cared for and recently upgraded with a brand new roof and full gutter system (2025), a 1-year-old hot water tank, and a freshly stained rough cedar fence for added charm and privacy.
The custom oversized garage offers an extra 3 feet of space—perfect for large vehicles or additional storage—plus heavy-duty attic decking for even more usable storage. Out back, you’ll love the double gate with drive access to the storage building/shop, which is equipped with electricity for your convenience. Enjoy excellent curb appeal, flexible living space, and the bonus of the refrigerator included. This move-in ready gem won’t last long! Don’t miss your chance to own this standout property in El Reno—schedule your showing today!
Contact an agent
Home facts
- Year built:2017
- Listing ID #:1184439
- Added:98 day(s) ago
- Updated:November 16, 2025 at 01:33 PM
Rooms and interior
- Bedrooms:4
- Total bathrooms:2
- Full bathrooms:2
- Living area:1,535 sq. ft.
Heating and cooling
- Cooling:Central Gas
- Heating:Central Gas
Structure and exterior
- Roof:Composition
- Year built:2017
- Building area:1,535 sq. ft.
- Lot area:0.17 Acres
Schools
- High school:El Reno HS
- Middle school:Etta Dale JHS
- Elementary school:Hillcrest ES
Utilities
- Water:Public
Finances and disclosures
- Price:$207,000
- Price per sq. ft.:$134.85
New listings near 1800 Schooner Road
- New
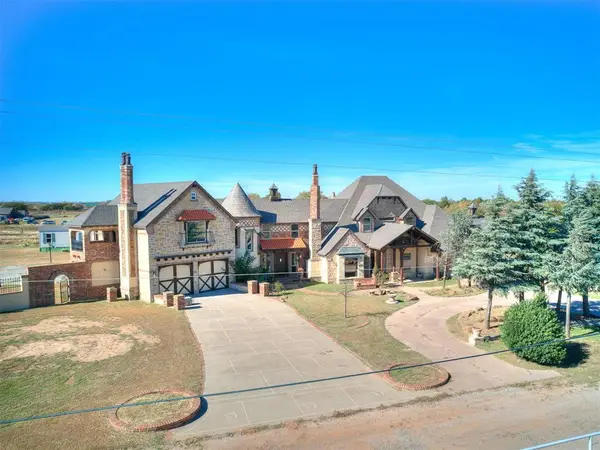 $2,500,000Active7 beds 7 baths8,282 sq. ft.
$2,500,000Active7 beds 7 baths8,282 sq. ft.8832 E Us Highway 66, El Reno, OK 73036
MLS# 1201436Listed by: BLACK LABEL REALTY - New
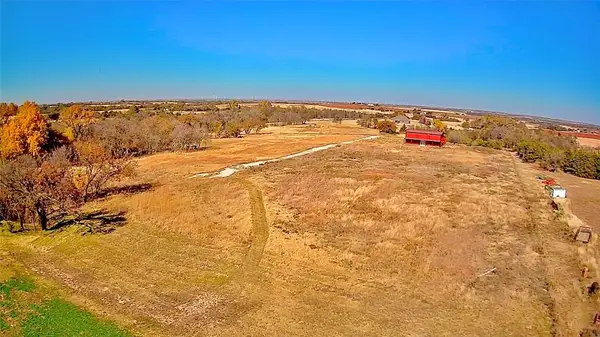 $50,000Active1.06 Acres
$50,000Active1.06 Acres11130 N Clover Hill Road, El Reno, OK 73036
MLS# 1201726Listed by: WISE OAK REALTY LLC - New
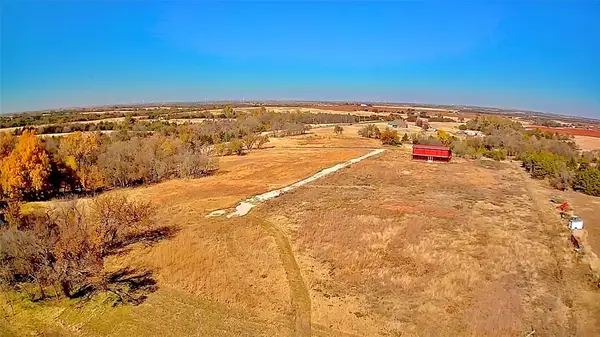 $65,000Active1.2 Acres
$65,000Active1.2 Acres11100 N Clover Hill Road, El Reno, OK 73036
MLS# 1201731Listed by: WISE OAK REALTY LLC - New
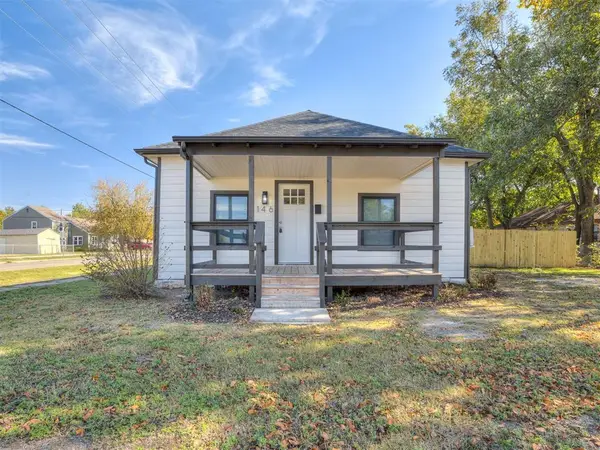 $139,900Active3 beds 1 baths988 sq. ft.
$139,900Active3 beds 1 baths988 sq. ft.146 N Donald Avenue, El Reno, OK 73036
MLS# 1201046Listed by: KELLER WILLIAMS REALTY MULINIX - New
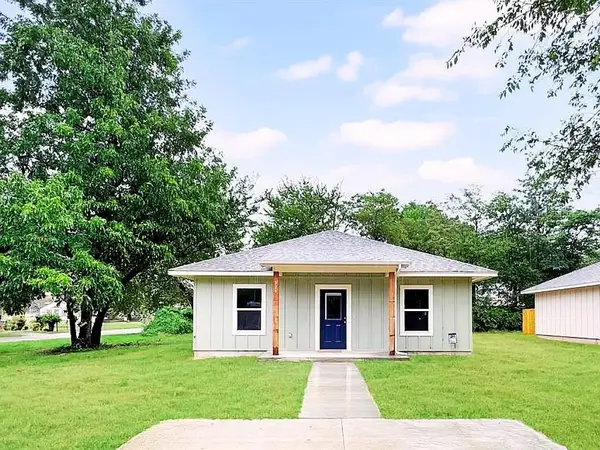 $155,000Active2 beds 2 baths867 sq. ft.
$155,000Active2 beds 2 baths867 sq. ft.412 N Bickford Avenue, El Reno, OK 73036
MLS# 1201416Listed by: CADENCE REAL ESTATE - New
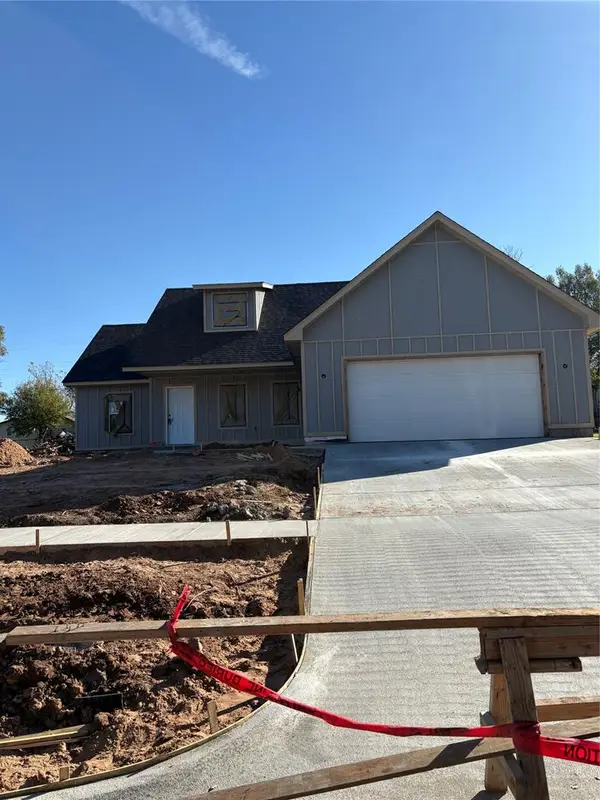 $280,000Active3 beds 3 baths1,480 sq. ft.
$280,000Active3 beds 3 baths1,480 sq. ft.218 N Grand Avenue, El Reno, OK 73036
MLS# 1200572Listed by: EVOLVE REALTY AND ASSOCIATES - Open Sun, 2 to 4pmNew
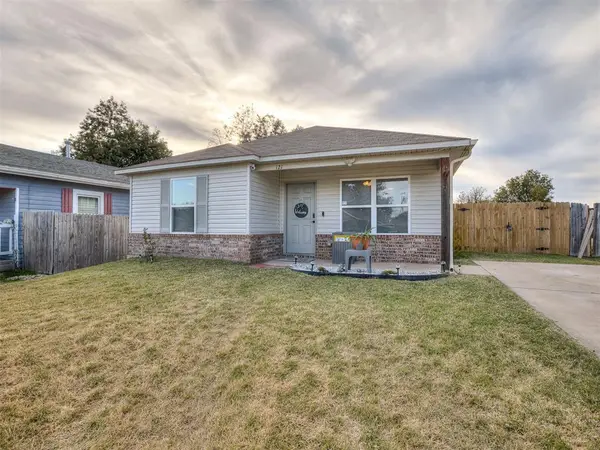 $185,000Active3 beds 2 baths1,118 sq. ft.
$185,000Active3 beds 2 baths1,118 sq. ft.121 N M Avenue, El Reno, OK 73036
MLS# 1200326Listed by: THIS IS HOME REALTY - Open Sun, 10am to 3pmNew
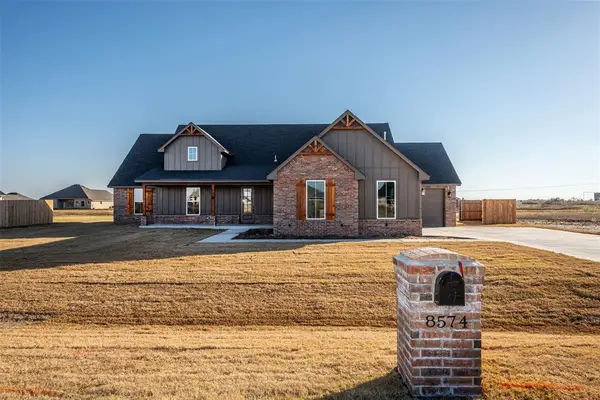 $444,600Active4 beds 3 baths2,280 sq. ft.
$444,600Active4 beds 3 baths2,280 sq. ft.8574 Rip Way, El Reno, OK 73036
MLS# 1199788Listed by: PARTNERS REAL ESTATE LLC - New
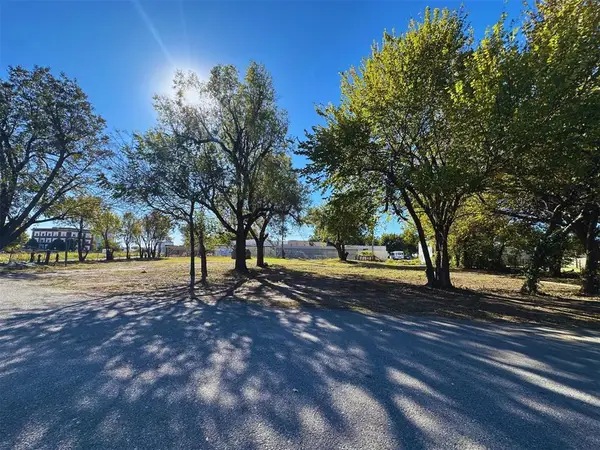 $23,000Active0.5 Acres
$23,000Active0.5 Acres607 W London Street, El Reno, OK 73036
MLS# 1200501Listed by: REAL BROKER LLC - New
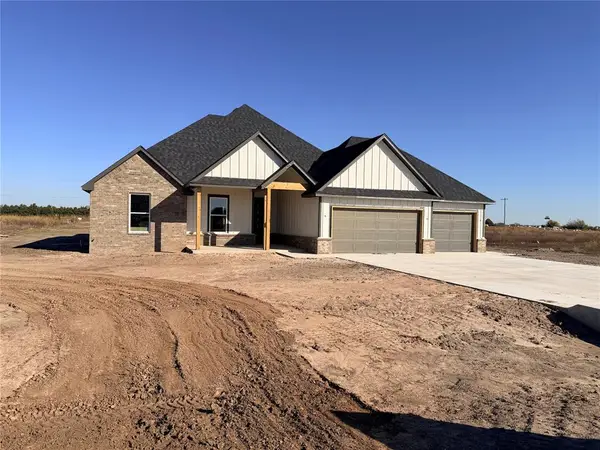 $438,800Active3 beds 3 baths2,262 sq. ft.
$438,800Active3 beds 3 baths2,262 sq. ft.8571 Beth Lane, El Reno, OK 73036
MLS# 1200405Listed by: CHAMBERLAIN REALTY LLC
