1912 Redwood Lane, El Reno, OK 73036
Local realty services provided by:Better Homes and Gardens Real Estate The Platinum Collective
Listed by: ronald fulton
Office: lgi realty - oklahoma, llc.
MLS#:1199662
Source:OK_OKC
1912 Redwood Lane,El Reno, OK 73036
$257,900
- 3 Beds
- 2 Baths
- 1,152 sq. ft.
- Single family
- Active
Price summary
- Price:$257,900
- Price per sq. ft.:$223.87
About this home
Discover the perfect mix of modern comfort and small-town charm in this stunning new home tucked away within El Reno’s picturesque Crimson Lake Estates. Designed with both style and functionality in mind, this 3-bedroom, 2-bath home offers an open-concept layout that makes everyday living and entertaining effortless.
The heart of the home is the spacious kitchen, where you’ll find gleaming granite countertops, rich wood cabinetry, and a complete set of stainless steel Whirlpool® appliances — all designed to make cooking and gathering a joy. The large center island seamlessly connects to the dining and living areas, creating the perfect flow for hosting family dinners, movie nights, or weekend get-togethers.
After a long day, retreat to your private primary suite — a true sanctuary featuring a spa-inspired bath with a soaking tub, step-in shower, , plus a generous walk-in closet for added convenience. Two additional bedrooms provide plenty of space for guests, a home office, or hobbies, while thoughtful touches throughout the home — like energy-efficient features, durable plank flooring, and recessed lighting — elevate your everyday comfort.
Outside, you’ll love the tranquil surroundings of Crimson Lake Estates, where scenic views and peaceful streets create a sense of calm just minutes from shopping, dining, and easy access to I-40. With modern upgrades, timeless finishes, and an inviting layout, this home is more than just a place to live — it’s a place to thrive.
Contact an agent
Home facts
- Year built:2025
- Listing ID #:1199662
- Added:48 day(s) ago
- Updated:December 18, 2025 at 01:34 PM
Rooms and interior
- Bedrooms:3
- Total bathrooms:2
- Full bathrooms:2
- Living area:1,152 sq. ft.
Heating and cooling
- Cooling:Central Electric
- Heating:Central Gas
Structure and exterior
- Roof:Composition
- Year built:2025
- Building area:1,152 sq. ft.
- Lot area:0.14 Acres
Schools
- High school:El Reno HS
- Middle school:Etta Dale JHS
- Elementary school:Hillcrest ES,Leslie F Roblyer Learning Ctr,Lincoln Learning Ctr,Rose Witcher ES
Utilities
- Water:Public
Finances and disclosures
- Price:$257,900
- Price per sq. ft.:$223.87
New listings near 1912 Redwood Lane
- New
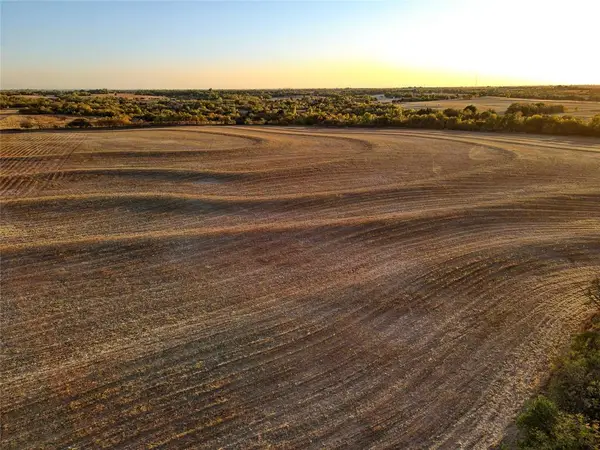 $489,500Active35 Acres
$489,500Active35 Acres12 Gregory Road, El Reno, OK 73036
MLS# 1206425Listed by: MIDWEST LAND GROUP 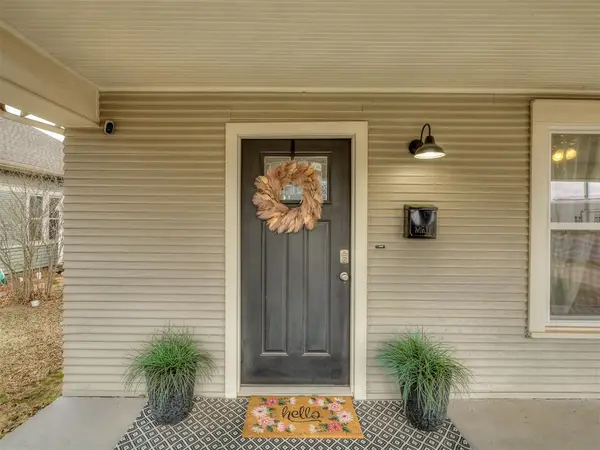 $189,000Pending2 beds 1 baths1,553 sq. ft.
$189,000Pending2 beds 1 baths1,553 sq. ft.1209 S Macomb Avenue, El Reno, OK 73036
MLS# 1206342Listed by: CULTIVATE REAL ESTATE- New
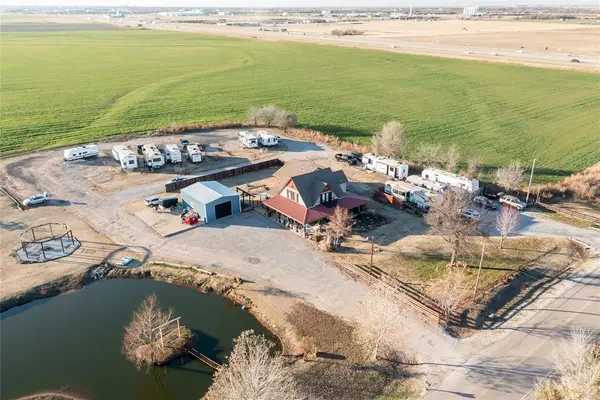 $1,500,000Active4 beds 3 baths3,361 sq. ft.
$1,500,000Active4 beds 3 baths3,361 sq. ft.3808 S Manning Road, El Reno, OK 73036
MLS# 1206330Listed by: ARISTON REALTY LLC - New
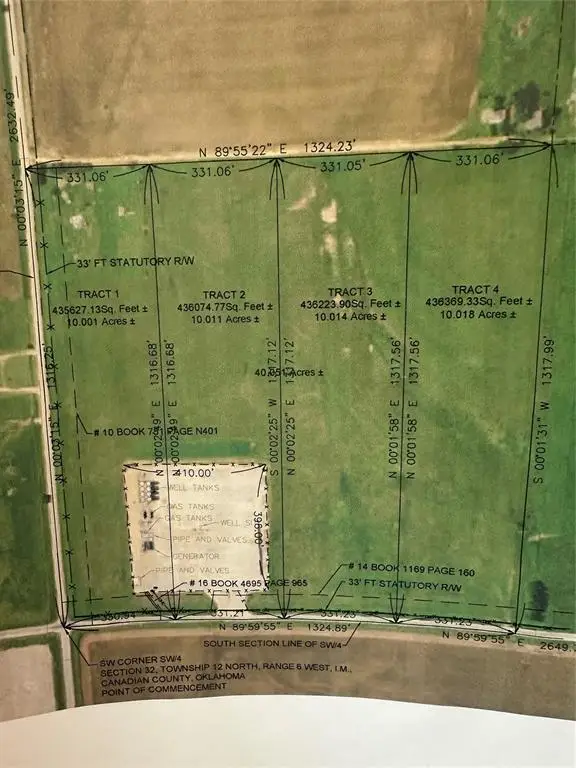 $220,000Active10 Acres
$220,000Active10 Acres7145 S Manning Road, El Reno, OK 73036
MLS# 1206276Listed by: HAYES REBATE REALTY GROUP - New
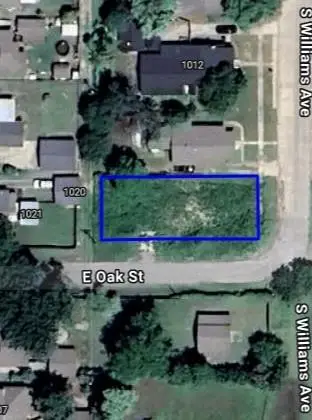 $35,000Active0.14 Acres
$35,000Active0.14 Acres1020 S Williams Avenue, El Reno, OK 73036
MLS# 1206261Listed by: LISTWITHFREEDOM.COM INC 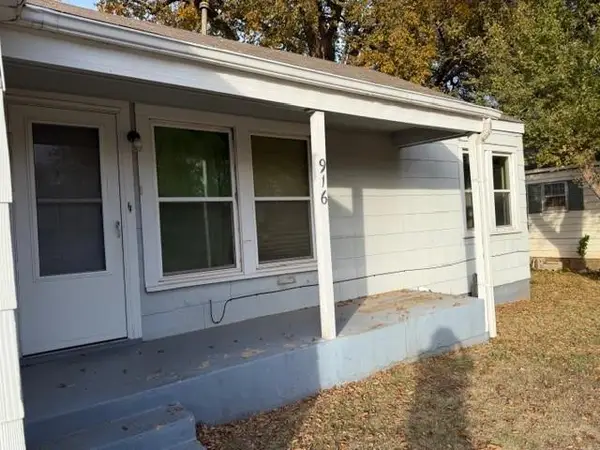 $50,000Pending2 beds 1 baths818 sq. ft.
$50,000Pending2 beds 1 baths818 sq. ft.916 W London Street, El Reno, OK 73036
MLS# 1205582Listed by: CULTIVATE REAL ESTATE- New
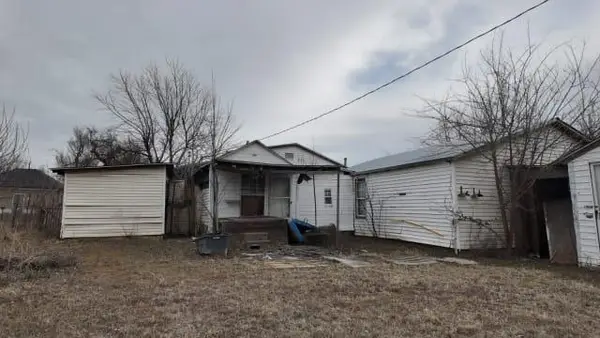 $51,000Active2 beds 1 baths1,204 sq. ft.
$51,000Active2 beds 1 baths1,204 sq. ft.118 S M Avenue, El Reno, OK 73036
MLS# 1205981Listed by: LISTWITHFREEDOM.COM INC - New
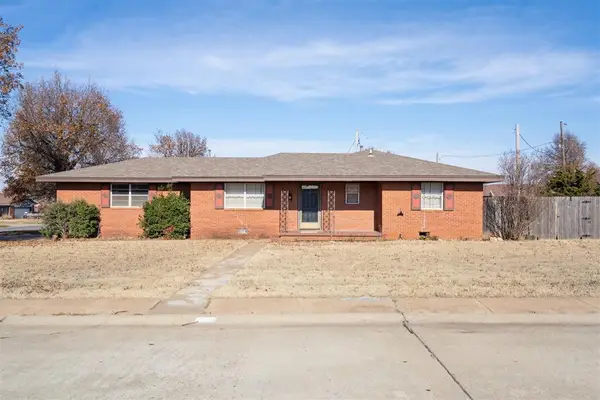 $160,000Active3 beds 2 baths1,388 sq. ft.
$160,000Active3 beds 2 baths1,388 sq. ft.624 Skyline Drive, El Reno, OK 73036
MLS# 1205731Listed by: THE BROKERAGE - New
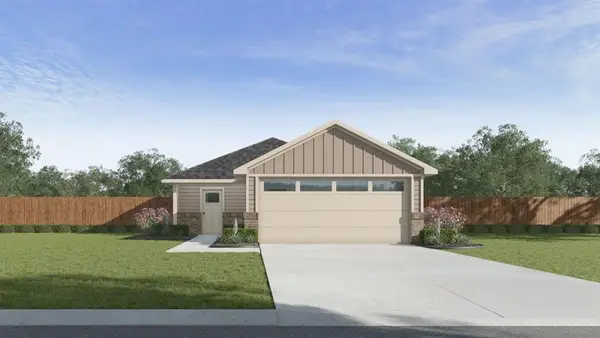 $199,990Active3 beds 2 baths1,156 sq. ft.
$199,990Active3 beds 2 baths1,156 sq. ft.1807 Redbud Way, El Reno, OK 73036
MLS# 1204759Listed by: D.R HORTON REALTY OF OK LLC - New
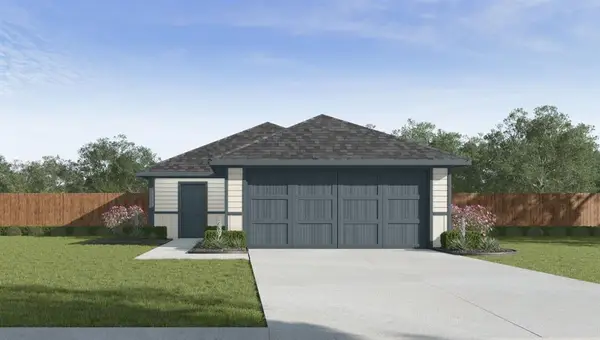 $209,990Active3 beds 2 baths1,280 sq. ft.
$209,990Active3 beds 2 baths1,280 sq. ft.1809 Redbud Way, El Reno, OK 73036
MLS# 1204764Listed by: D.R HORTON REALTY OF OK LLC
