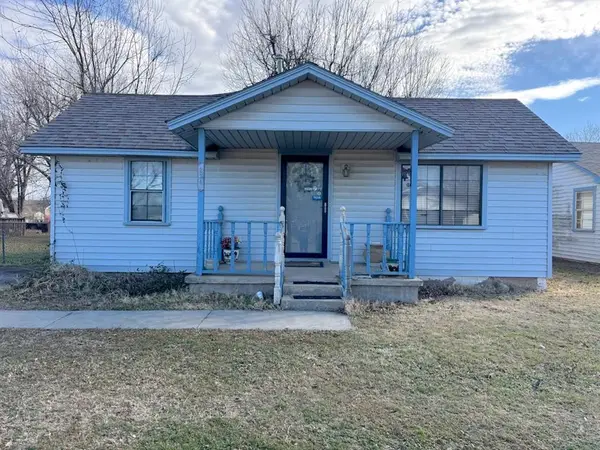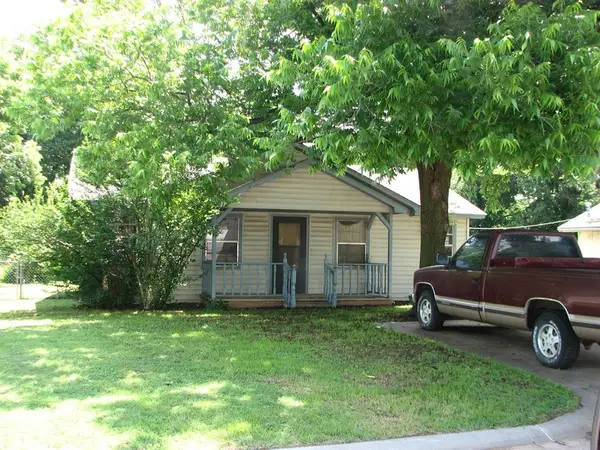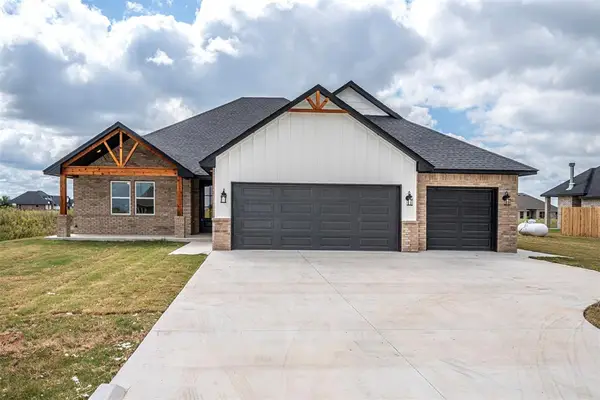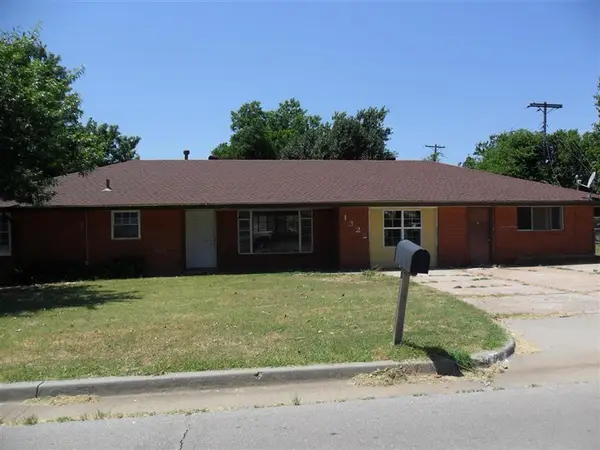2108 E Rogers Street, El Reno, OK 73036
Local realty services provided by:Better Homes and Gardens Real Estate The Platinum Collective
Listed by: thad a dobson, jillian dobson
Office: flotilla real estate partners
MLS#:1195618
Source:OK_OKC
2108 E Rogers Street,El Reno, OK 73036
$365,000
- 3 Beds
- 3 Baths
- 1,730 sq. ft.
- Single family
- Pending
Price summary
- Price:$365,000
- Price per sq. ft.:$210.98
About this home
This beautifully renovated historic home offers the perfect blend of vintage charm and modern updates. Sitting on just under 4 ACRES, the property includes mature trees, a barn with stalls, 2 storage sheds, a gazebo, and a patio area—ideal for entertaining or relaxing outdoors. Inside, you’ll find 3 spacious bedrooms, 3 updated bathrooms, and 1,730 sq ft of living space plus an additional 260 sq ft sunroom. The heart of the home is the stunning kitchen featuring butcher block countertops, farmhouse sink, exposed brick column, stainless steel appliances, and custom cabinetry. Other highlights include updated bathrooms, high ceilings, beautiful wood flooring, and plenty of natural light. With a 2-car garage, ample storage, and nearly 4 acres of land, this property offers both comfort and function. Don’t miss the opportunity to own this unique home with timeless character and modern convenience! Buyer to Verify All Information.
Contact an agent
Home facts
- Year built:1910
- Listing ID #:1195618
- Added:126 day(s) ago
- Updated:February 15, 2026 at 08:27 AM
Rooms and interior
- Bedrooms:3
- Total bathrooms:3
- Full bathrooms:3
- Living area:1,730 sq. ft.
Heating and cooling
- Cooling:Central Electric
- Heating:Central Gas
Structure and exterior
- Roof:Architecural Shingle
- Year built:1910
- Building area:1,730 sq. ft.
- Lot area:3.87 Acres
Schools
- High school:El Reno HS
- Middle school:Etta Dale JHS
- Elementary school:Hillcrest ES,Leslie F Roblyer Learning Ctr,Lincoln Learning Ctr,Rose Witcher ES
Utilities
- Water:Public
Finances and disclosures
- Price:$365,000
- Price per sq. ft.:$210.98
New listings near 2108 E Rogers Street
- New
 $100,000Active2 beds 1 baths1,312 sq. ft.
$100,000Active2 beds 1 baths1,312 sq. ft.236 N North Avenue, El Reno, OK 73036
MLS# 1214434Listed by: KELLER WILLIAMS CENTRAL OK ED - New
 $25,000Active2 beds 1 baths840 sq. ft.
$25,000Active2 beds 1 baths840 sq. ft.226 N North Avenue, El Reno, OK 73036
MLS# 1214437Listed by: KELLER WILLIAMS CENTRAL OK ED - Open Sun, 2 to 4pmNew
 $424,504Active3 beds 3 baths2,228 sq. ft.
$424,504Active3 beds 3 baths2,228 sq. ft.8664 Rip Way, El Reno, OK 73036
MLS# 1214340Listed by: PARTNERS REAL ESTATE LLC - New
 $200,000Active8 beds 7 baths4,040 sq. ft.
$200,000Active8 beds 7 baths4,040 sq. ft.616 N Choctaw Avenue, El Reno, OK 73036
MLS# 1213015Listed by: THE BROKERAGE - New
 $164,900Active3 beds 1 baths1,107 sq. ft.
$164,900Active3 beds 1 baths1,107 sq. ft.1220 W Warren Street, El Reno, OK 73036
MLS# 1213817Listed by: ROCK DISTRICT REALTY - New
 $200,000Active3 beds 2 baths2,104 sq. ft.
$200,000Active3 beds 2 baths2,104 sq. ft.1322 S Reno Avenue, El Reno, OK 73036
MLS# 1212625Listed by: SPEARHEAD REALTY GROUP LLC - New
 $130,000Active3 beds 1 baths1,326 sq. ft.
$130,000Active3 beds 1 baths1,326 sq. ft.517 W Woodson Avenue, El Reno, OK 73036
MLS# 1213480Listed by: KW SUMMIT - New
 $130,000Active3 beds 2 baths1,153 sq. ft.
$130,000Active3 beds 2 baths1,153 sq. ft.510 S Choctaw Avenue, El Reno, OK 73036
MLS# 1213152Listed by: KW SUMMIT - New
 $265,000Active4 beds 2 baths1,597 sq. ft.
$265,000Active4 beds 2 baths1,597 sq. ft.1601 Vermilion Lane, El Reno, OK 73036
MLS# 1213388Listed by: MURPHY REAL ESTATE - New
 $245,900Active3 beds 2 baths1,692 sq. ft.
$245,900Active3 beds 2 baths1,692 sq. ft.1701 Maroon Drive, El Reno, OK 73036
MLS# 1213201Listed by: DREAM KEY REALTY LLC

