2502 Ridgecrest Drive, El Reno, OK 73036
Local realty services provided by:Better Homes and Gardens Real Estate The Platinum Collective
Listed by: miguel baez
Office: kalhor group realty
MLS#:1194644
Source:OK_OKC
2502 Ridgecrest Drive,El Reno, OK 73036
$289,900
- 4 Beds
- 3 Baths
- 2,401 sq. ft.
- Single family
- Active
Price summary
- Price:$289,900
- Price per sq. ft.:$120.74
About this home
PRICE DROP! PRICE DROP! PRICE DROP!
This stunning 4-Bedroom, 3-Bathroom Home is now just $289,900.
Discover this charming 4-bedroom, 3-bathroom home, ideally located on a corner lot in a peaceful, established neighborhood in the heart of El Reno. Enjoy unparalleled convenience with easy access to I-40 and a variety of nearby shopping options.
As you step inside, you'll find generously sized bedrooms, each offering ample closet space. The primary suite features an updated bathroom and a spacious closet, providing endless possibilities for customization. The kitchen is a delight, equipped with a recently installed stove and dishwasher, complemented by new flooring, fresh interior paint, and updated bathroom tiles throughout the home.
The spacious backyard is perfect for outdoor enjoyment, complete with a screened-in porch and a large in-ground storm shelter that can accommodate many people. For nature lovers, the property backs directly onto a park that features a lovely walking trail. Parking is easy with a two-car garage and a convenient circular driveway.
This home is truly move-in ready and full of character. Schedule your private showing today to experience its appeal firsthand!
Note: BACK IN THE MARKET AT NOT FAULT TO THE SELLER! (Buyer financing issues).
Contact an agent
Home facts
- Year built:1974
- Listing ID #:1194644
- Added:400 day(s) ago
- Updated:November 16, 2025 at 01:42 PM
Rooms and interior
- Bedrooms:4
- Total bathrooms:3
- Full bathrooms:3
- Living area:2,401 sq. ft.
Heating and cooling
- Cooling:Central Electric
- Heating:Central Gas
Structure and exterior
- Roof:Composition
- Year built:1974
- Building area:2,401 sq. ft.
- Lot area:1.5 Acres
Schools
- High school:El Reno HS
- Middle school:Etta Dale JHS
- Elementary school:Hillcrest ES
Utilities
- Water:Public
Finances and disclosures
- Price:$289,900
- Price per sq. ft.:$120.74
New listings near 2502 Ridgecrest Drive
- New
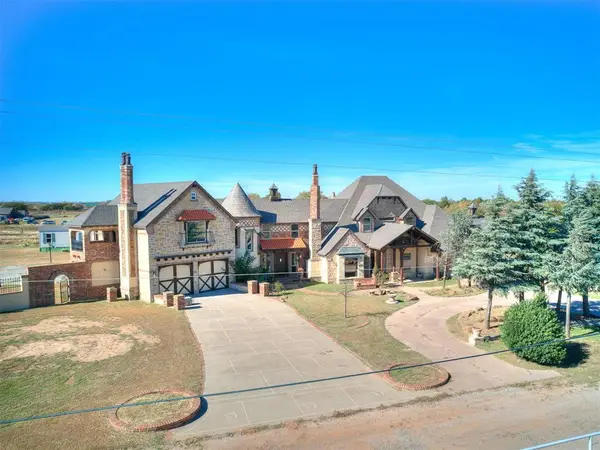 $2,500,000Active7 beds 7 baths8,282 sq. ft.
$2,500,000Active7 beds 7 baths8,282 sq. ft.8832 E Us Highway 66, El Reno, OK 73036
MLS# 1201436Listed by: BLACK LABEL REALTY - New
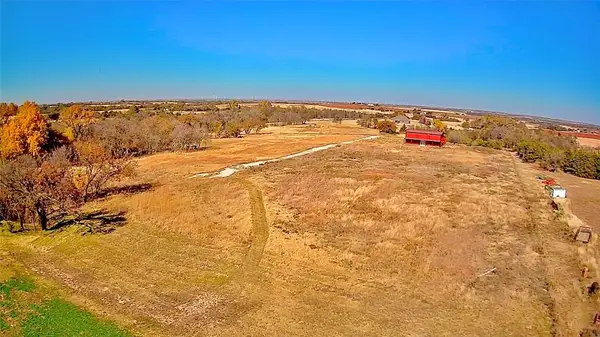 $50,000Active1.06 Acres
$50,000Active1.06 Acres11130 N Clover Hill Road, El Reno, OK 73036
MLS# 1201726Listed by: WISE OAK REALTY LLC - New
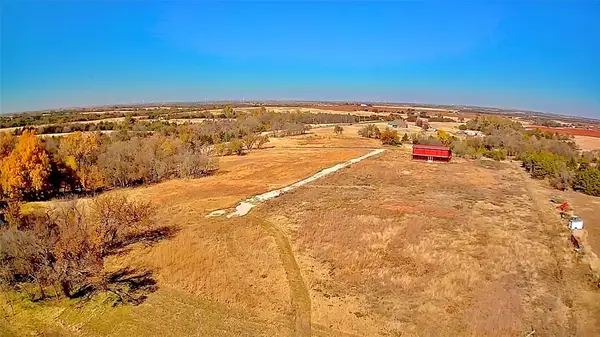 $65,000Active1.2 Acres
$65,000Active1.2 Acres11100 N Clover Hill Road, El Reno, OK 73036
MLS# 1201731Listed by: WISE OAK REALTY LLC - New
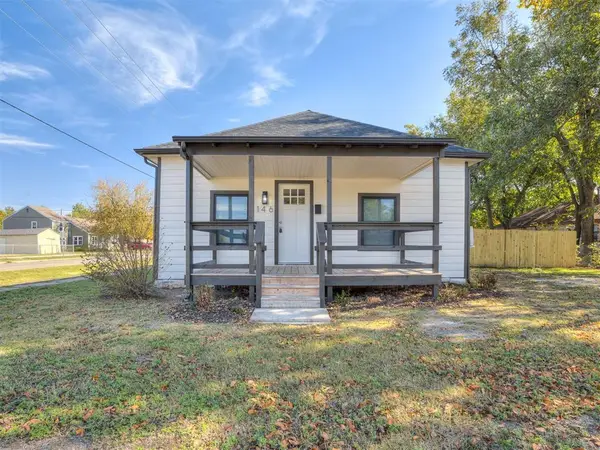 $139,900Active3 beds 1 baths988 sq. ft.
$139,900Active3 beds 1 baths988 sq. ft.146 N Donald Avenue, El Reno, OK 73036
MLS# 1201046Listed by: KELLER WILLIAMS REALTY MULINIX - New
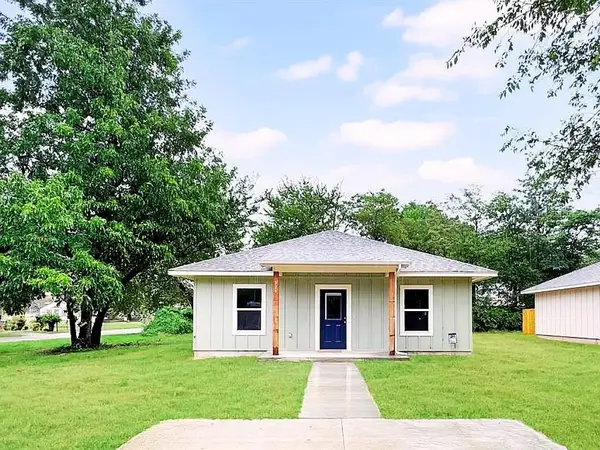 $155,000Active2 beds 2 baths867 sq. ft.
$155,000Active2 beds 2 baths867 sq. ft.412 N Bickford Avenue, El Reno, OK 73036
MLS# 1201416Listed by: CADENCE REAL ESTATE - New
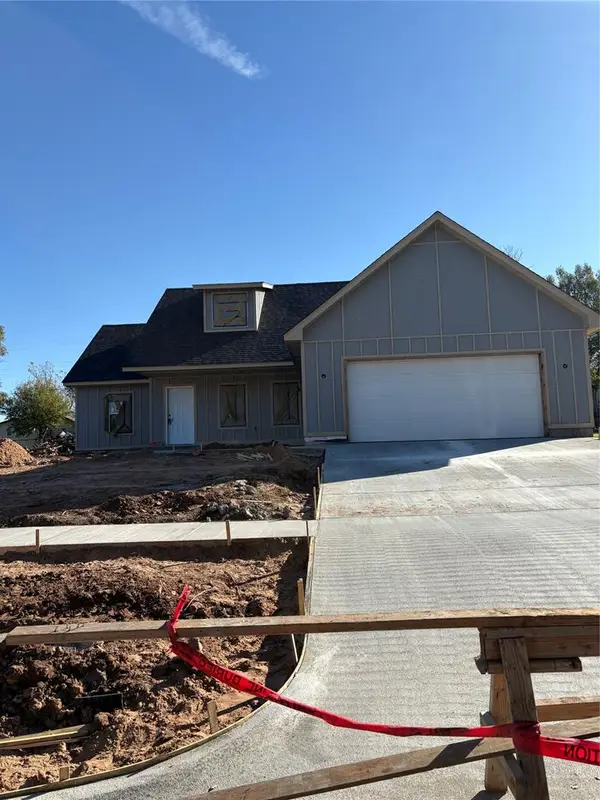 $280,000Active3 beds 3 baths1,480 sq. ft.
$280,000Active3 beds 3 baths1,480 sq. ft.218 N Grand Avenue, El Reno, OK 73036
MLS# 1200572Listed by: EVOLVE REALTY AND ASSOCIATES - Open Sun, 2 to 4pmNew
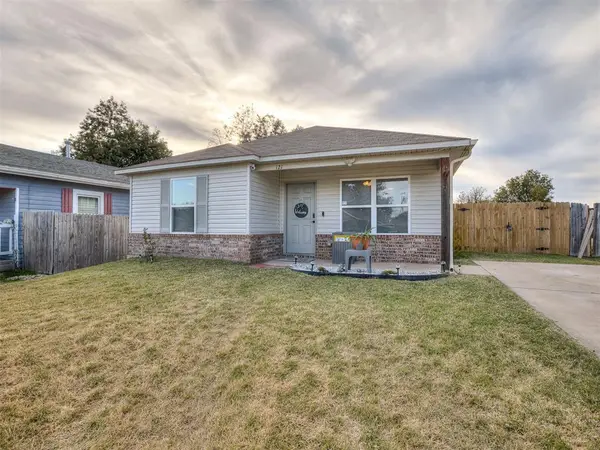 $185,000Active3 beds 2 baths1,118 sq. ft.
$185,000Active3 beds 2 baths1,118 sq. ft.121 N M Avenue, El Reno, OK 73036
MLS# 1200326Listed by: THIS IS HOME REALTY - Open Sun, 10am to 3pmNew
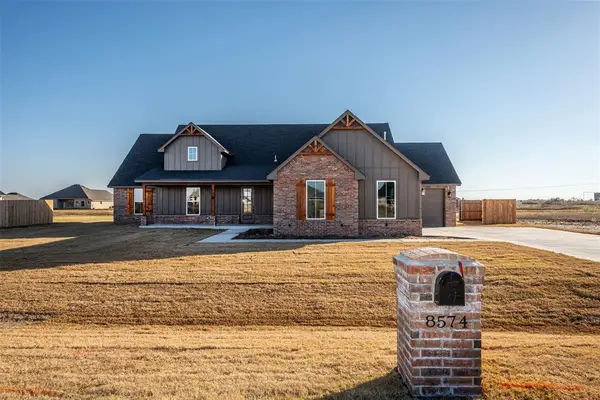 $444,600Active4 beds 3 baths2,280 sq. ft.
$444,600Active4 beds 3 baths2,280 sq. ft.8574 Rip Way, El Reno, OK 73036
MLS# 1199788Listed by: PARTNERS REAL ESTATE LLC - New
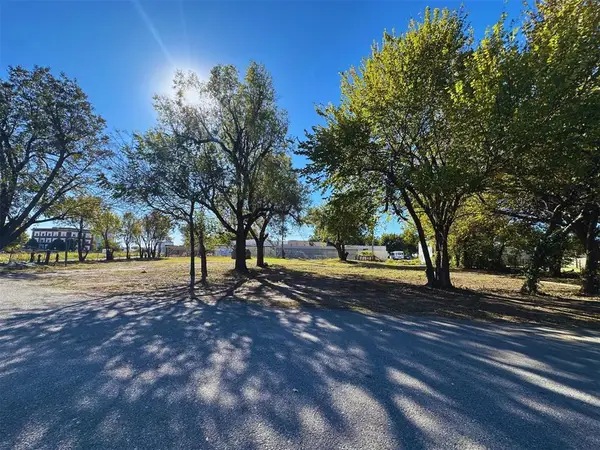 $23,000Active0.5 Acres
$23,000Active0.5 Acres607 W London Street, El Reno, OK 73036
MLS# 1200501Listed by: REAL BROKER LLC - New
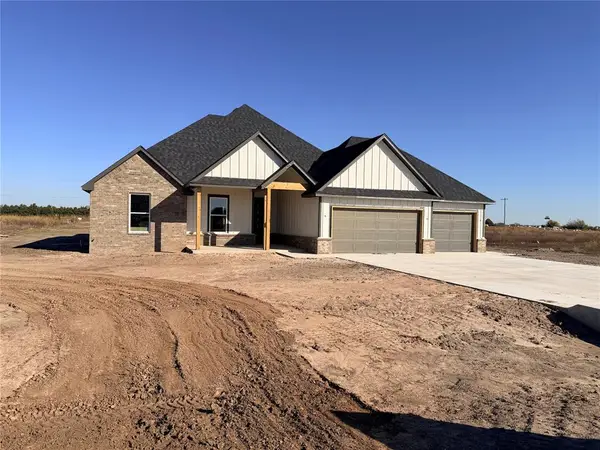 $438,800Active3 beds 3 baths2,262 sq. ft.
$438,800Active3 beds 3 baths2,262 sq. ft.8571 Beth Lane, El Reno, OK 73036
MLS# 1200405Listed by: CHAMBERLAIN REALTY LLC
