3501 Manning Farms Boulevard, El Reno, OK 73036
Local realty services provided by:Better Homes and Gardens Real Estate The Platinum Collective
Listed by:jeff r lykes
Office:redhawk real estate, llc.
MLS#:1143550
Source:OK_OKC
Price summary
- Price:$316,815
- Price per sq. ft.:$159.2
About this home
Brand new build. **$3500 Builder Incentive** $10,000 grant money eligible. $0 down USDA eligible. No more carpet in the main living areas, builder put the vinyl hard flooring throughout the living room, kitchen, and hallway. Builder put in a brand new GE refrigerator. Step into equity DAY 1. Nearly one acre of land and an amazing home. This home offers more than 1,900+ sqft of charming living space complete with 4-bedrooms, 3-bathrooms, and a full 2-car garage. A bonus room, a bedroom, and bathroom upstairs makes this perfect for a multi family home, guest space, kids space, office space, 2 living room spaces. Other 3 bedrooms downstairs. Other features include an open layout overlooking the kitchen, living and dining areas, a huge walk in pantry with storage space under the stairs, a covered patio space, GE kitchen appliances, granite kitchen counters, and cultured marble bathroom countertops. SHOP approved. This home is close to I-40 and the turnpike. Home is close proximity to everything in Yukon and El Reno. K-6th kids can go to the close Riverside School District. Close to Edmond and Piedmont. Because of the middle proximity of both towns, it is easy to pick a school. The area allows you to choose what school you want to be in, either town. Home comes with a sprinkler system included. GPS does not work, entrance is 1/2 mile west of the stop sign at Banner Road and Britton Rd off Britton Rd. Manning Farms Blvd is the road turn in/entrance and this is the last house on the corner. Home comes with BUILDERS HOME WARRANTY.
Contact an agent
Home facts
- Year built:2025
- Listing ID #:1143550
- Added:321 day(s) ago
- Updated:October 01, 2025 at 03:39 PM
Rooms and interior
- Bedrooms:4
- Total bathrooms:3
- Full bathrooms:3
- Living area:1,990 sq. ft.
Heating and cooling
- Cooling:Central Electric
- Heating:Central Electric
Structure and exterior
- Roof:Composition
- Year built:2025
- Building area:1,990 sq. ft.
- Lot area:0.75 Acres
Schools
- High school:N/A
- Middle school:N/A
- Elementary school:Riverside Public School
Utilities
- Water:Public
Finances and disclosures
- Price:$316,815
- Price per sq. ft.:$159.2
New listings near 3501 Manning Farms Boulevard
- New
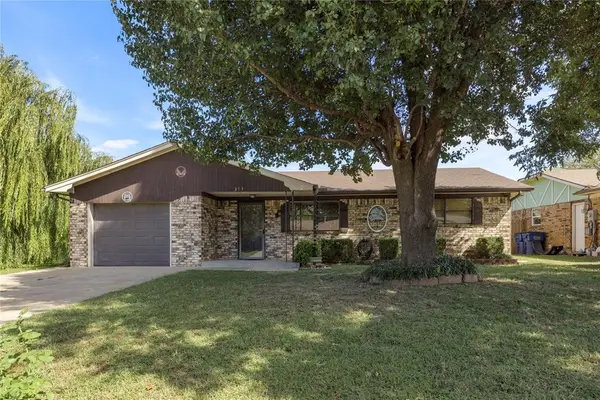 $150,000Active3 beds 1 baths1,165 sq. ft.
$150,000Active3 beds 1 baths1,165 sq. ft.313 Hal Drive, El Reno, OK 73036
MLS# 1193834Listed by: KW SUMMIT - New
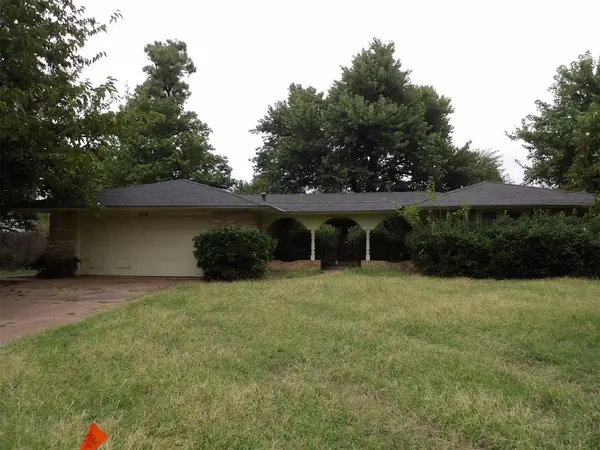 $130,000Active3 beds 2 baths1,789 sq. ft.
$130,000Active3 beds 2 baths1,789 sq. ft.818 SW 26th Place, El Reno, OK 73036
MLS# 1191332Listed by: STRATOS REALTY GROUP - New
 $99,000Active3 beds 2 baths1,080 sq. ft.
$99,000Active3 beds 2 baths1,080 sq. ft.1412 S Evans Avenue, El Reno, OK 73036
MLS# 1193524Listed by: HOMESMART STELLAR REALTY - New
 $199,900Active4 beds 1 baths1,666 sq. ft.
$199,900Active4 beds 1 baths1,666 sq. ft.603 E Wade Street, El Reno, OK 73036
MLS# 1193508Listed by: METRO FIRST REALTY OF EDMOND - New
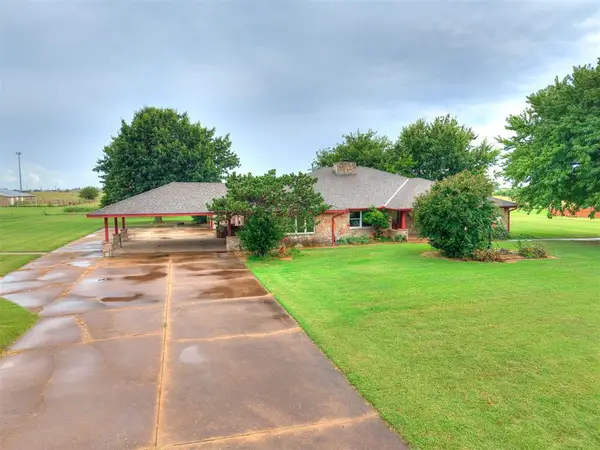 $384,200Active3 beds 3 baths2,821 sq. ft.
$384,200Active3 beds 3 baths2,821 sq. ft.1905 W Elm Street, El Reno, OK 73036
MLS# 1193366Listed by: MURPHY REAL ESTATE - New
 $169,900Active3 beds 2 baths1,760 sq. ft.
$169,900Active3 beds 2 baths1,760 sq. ft.120 N Macomb Avenue, El Reno, OK 73036
MLS# 1190312Listed by: CULTIVATE REAL ESTATE - New
 $307,000Active3 beds 2 baths1,852 sq. ft.
$307,000Active3 beds 2 baths1,852 sq. ft.1309 Fairfax Lane, El Reno, OK 73036
MLS# 1193109Listed by: REALTY EXPERTS, INC - New
 $229,900Active3 beds 3 baths2,094 sq. ft.
$229,900Active3 beds 3 baths2,094 sq. ft.1312 W Shuttee Street, El Reno, OK 73036
MLS# 1193140Listed by: MYLES ANN, MITCH & ASSOCIATES - New
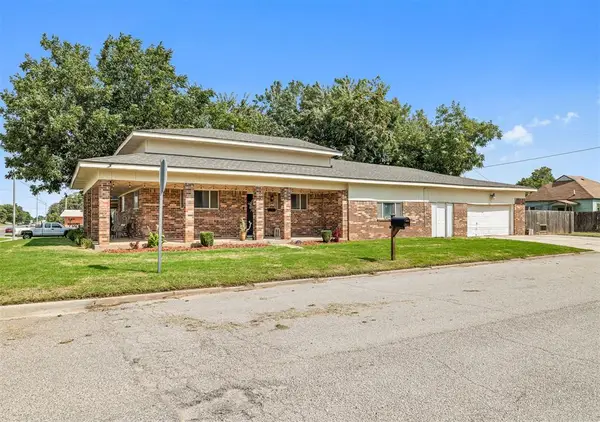 $189,900Active2 beds 1 baths1,740 sq. ft.
$189,900Active2 beds 1 baths1,740 sq. ft.400 N Choctaw Avenue, El Reno, OK 73036
MLS# 1191381Listed by: CULTIVATE REAL ESTATE 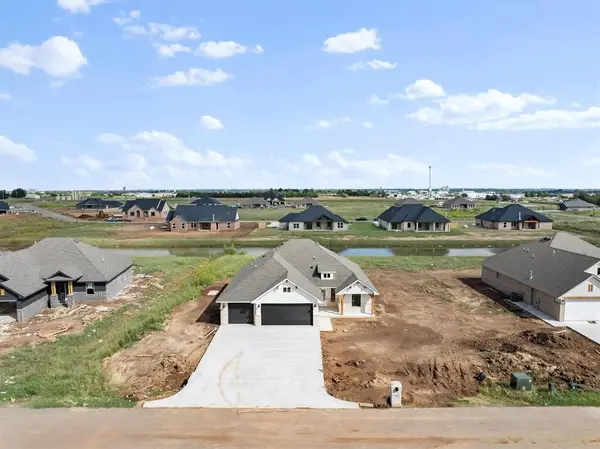 $349,900Active4 beds 2 baths1,838 sq. ft.
$349,900Active4 beds 2 baths1,838 sq. ft.8595 Kayce Street, El Reno, OK 73036
MLS# 1191984Listed by: CHINOWTH & COHEN
