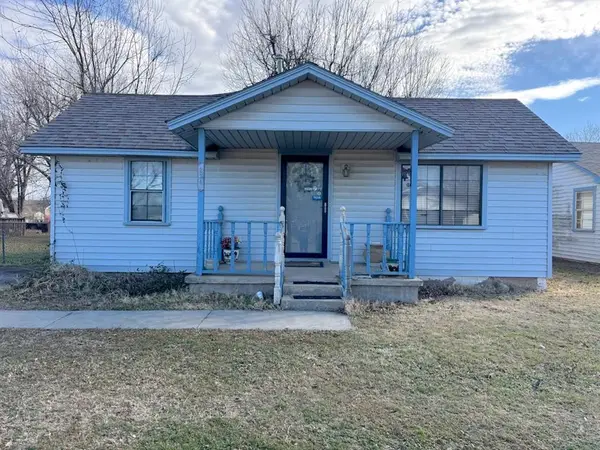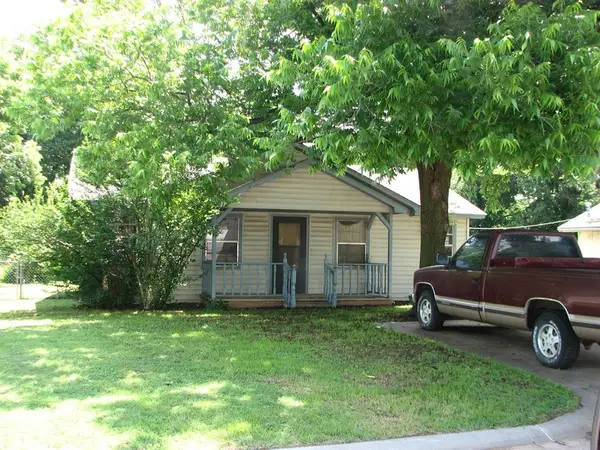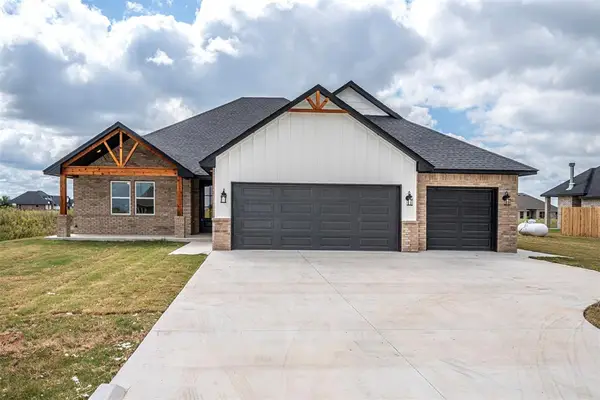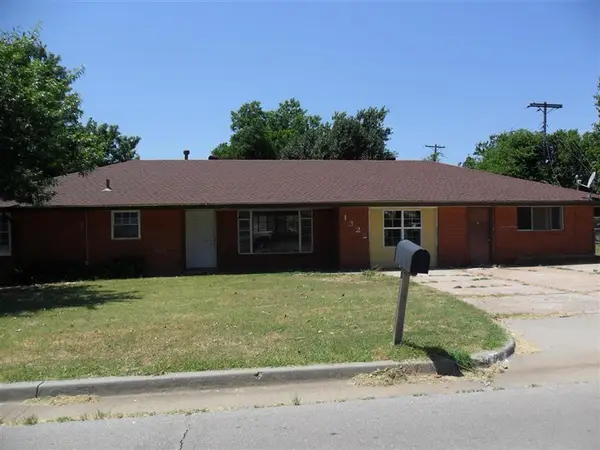3530 Manning Farms Boulevard, El Reno, OK 73036
Local realty services provided by:Better Homes and Gardens Real Estate The Platinum Collective
Listed by: jenny burns
Office: keller williams central ok ed
MLS#:1191910
Source:OK_OKC
3530 Manning Farms Boulevard,El Reno, OK 73036
$317,105
- 4 Beds
- 3 Baths
- 1,990 sq. ft.
- Single family
- Active
Price summary
- Price:$317,105
- Price per sq. ft.:$159.35
About this home
***$5,000 builder incentive*** Welcome home to this brand-new Richmond plan in the Manning Farms Community offering 4 bedrooms and 3 full bathrooms across approximately 1,990 sq ft. Nestled on a generous 0.60-acre lot, this two-story residence blends open-concept living, a spacious kitchen and a center island overlooks the living and dining areas, creating an ideal flow for everyday living and entertaining. The main floor boasts the primary suite, while upstairs you’ll find a bonus room perfect for media, play, or home office. 2nd floor has 2nd living/flex room, with 4th bedroom and 3rd bathroom. Relax outdoors on the covered patio. With a two-car garage and a charming neighborhood setting, this home offers both style and functionality. Includes underground sprinkler system. Neighborhood has approved residents to build a shop or add a pool.
Contact an agent
Home facts
- Year built:2025
- Listing ID #:1191910
- Added:149 day(s) ago
- Updated:February 15, 2026 at 01:41 PM
Rooms and interior
- Bedrooms:4
- Total bathrooms:3
- Full bathrooms:3
- Living area:1,990 sq. ft.
Heating and cooling
- Cooling:Central Electric
- Heating:Central Electric
Structure and exterior
- Roof:Composition
- Year built:2025
- Building area:1,990 sq. ft.
- Lot area:0.6 Acres
Schools
- High school:El Reno HS
- Middle school:Etta Dale JHS
- Elementary school:Rose Witcher ES
Utilities
- Water:Public
- Sewer:Septic Tank
Finances and disclosures
- Price:$317,105
- Price per sq. ft.:$159.35
New listings near 3530 Manning Farms Boulevard
- New
 $100,000Active2 beds 1 baths1,312 sq. ft.
$100,000Active2 beds 1 baths1,312 sq. ft.236 N North Avenue, El Reno, OK 73036
MLS# 1214434Listed by: KELLER WILLIAMS CENTRAL OK ED - New
 $25,000Active2 beds 1 baths840 sq. ft.
$25,000Active2 beds 1 baths840 sq. ft.226 N North Avenue, El Reno, OK 73036
MLS# 1214437Listed by: KELLER WILLIAMS CENTRAL OK ED - Open Sun, 2 to 4pmNew
 $424,504Active3 beds 3 baths2,228 sq. ft.
$424,504Active3 beds 3 baths2,228 sq. ft.8664 Rip Way, El Reno, OK 73036
MLS# 1214340Listed by: PARTNERS REAL ESTATE LLC - New
 $200,000Active8 beds 7 baths4,040 sq. ft.
$200,000Active8 beds 7 baths4,040 sq. ft.616 N Choctaw Avenue, El Reno, OK 73036
MLS# 1213015Listed by: THE BROKERAGE - New
 $164,900Active3 beds 1 baths1,107 sq. ft.
$164,900Active3 beds 1 baths1,107 sq. ft.1220 W Warren Street, El Reno, OK 73036
MLS# 1213817Listed by: ROCK DISTRICT REALTY - New
 $200,000Active3 beds 2 baths2,104 sq. ft.
$200,000Active3 beds 2 baths2,104 sq. ft.1322 S Reno Avenue, El Reno, OK 73036
MLS# 1212625Listed by: SPEARHEAD REALTY GROUP LLC - New
 $130,000Active3 beds 1 baths1,326 sq. ft.
$130,000Active3 beds 1 baths1,326 sq. ft.517 W Woodson Avenue, El Reno, OK 73036
MLS# 1213480Listed by: KW SUMMIT - New
 $130,000Active3 beds 2 baths1,153 sq. ft.
$130,000Active3 beds 2 baths1,153 sq. ft.510 S Choctaw Avenue, El Reno, OK 73036
MLS# 1213152Listed by: KW SUMMIT - New
 $265,000Active4 beds 2 baths1,597 sq. ft.
$265,000Active4 beds 2 baths1,597 sq. ft.1601 Vermilion Lane, El Reno, OK 73036
MLS# 1213388Listed by: MURPHY REAL ESTATE - New
 $245,900Active3 beds 2 baths1,692 sq. ft.
$245,900Active3 beds 2 baths1,692 sq. ft.1701 Maroon Drive, El Reno, OK 73036
MLS# 1213201Listed by: DREAM KEY REALTY LLC

