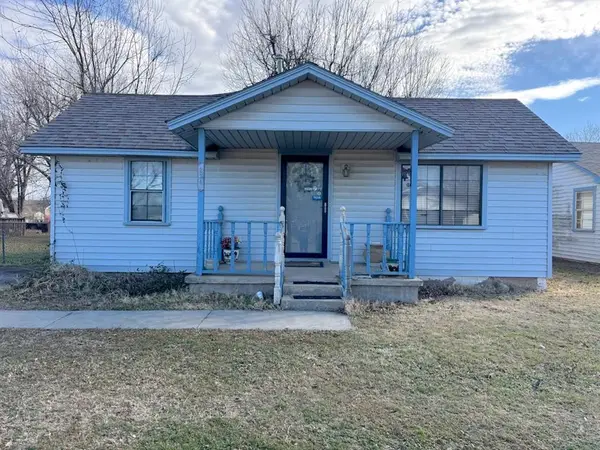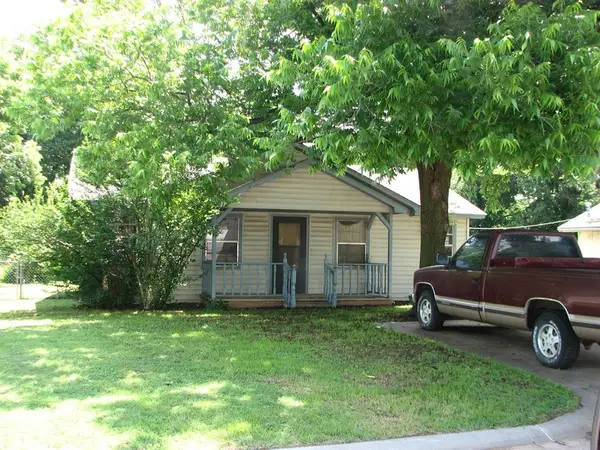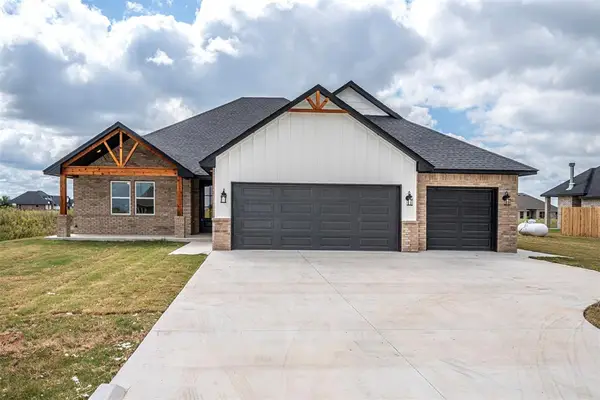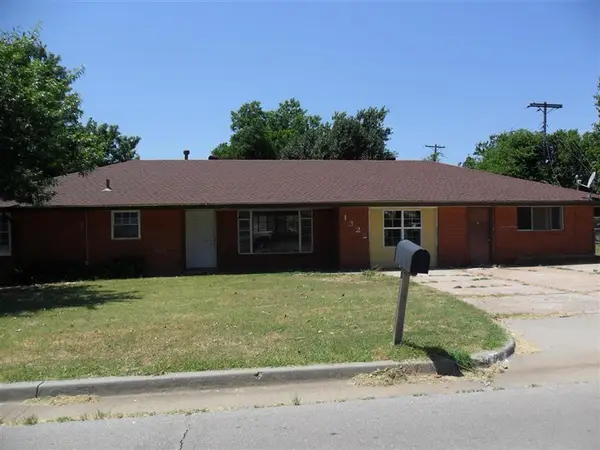4747 Dutton Circle, El Reno, OK 73036
Local realty services provided by:Better Homes and Gardens Real Estate The Platinum Collective
Listed by: mindy marler
Office: realty of america llc.
MLS#:1185386
Source:OK_OKC
4747 Dutton Circle,El Reno, OK 73036
$439,900
- 3 Beds
- 3 Baths
- 2,281 sq. ft.
- Single family
- Pending
Price summary
- Price:$439,900
- Price per sq. ft.:$192.85
About this home
Builder offers $5,000 to be used for upgrades. Welcome to Yellowstone Estates – Country Serenity with City Convenience!
Nestled in the peaceful countryside just west of Yukon and minutes from I-40, this beautiful home offers the perfect balance of quiet living and easy access to the city.
Step inside to a spacious living room with open cathedral ceilings, a cozy fireplace, and charming stained wooden beams. The open-concept kitchen flows seamlessly into the living space, featuring a large island, floor-to-ceiling cabinetry, and a roomy walk-in pantry. Upgraded quartz countertops throughout the home combine beauty with durability.
The luxurious master suite is accented by a stained wooden beam and a stylish barn door leading to the spa-like master bath. Here you’ll find a soaking tub, walk-in shower, dual vanity, elegant tilework, and a large window that fills the space with natural light.
Enjoy the outdoors on the covered back porch with scenic countryside views. Complete with a built-in gas line for your grill and TV hookups, it’s ideal for relaxing evenings or entertaining friends. Agent has ownership interest in property.
Contact an agent
Home facts
- Year built:2025
- Listing ID #:1185386
- Added:186 day(s) ago
- Updated:February 15, 2026 at 08:27 AM
Rooms and interior
- Bedrooms:3
- Total bathrooms:3
- Full bathrooms:2
- Half bathrooms:1
- Living area:2,281 sq. ft.
Heating and cooling
- Cooling:Central Electric
- Heating:Heat Pump
Structure and exterior
- Roof:Composition
- Year built:2025
- Building area:2,281 sq. ft.
- Lot area:0.51 Acres
Schools
- High school:N/A
- Middle school:Banner Public School
- Elementary school:Banner Public School
Utilities
- Water:Public, Rural Water
Finances and disclosures
- Price:$439,900
- Price per sq. ft.:$192.85
New listings near 4747 Dutton Circle
- New
 $100,000Active2 beds 1 baths1,312 sq. ft.
$100,000Active2 beds 1 baths1,312 sq. ft.236 N North Avenue, El Reno, OK 73036
MLS# 1214434Listed by: KELLER WILLIAMS CENTRAL OK ED - New
 $25,000Active2 beds 1 baths840 sq. ft.
$25,000Active2 beds 1 baths840 sq. ft.226 N North Avenue, El Reno, OK 73036
MLS# 1214437Listed by: KELLER WILLIAMS CENTRAL OK ED - Open Sun, 2 to 4pmNew
 $424,504Active3 beds 3 baths2,228 sq. ft.
$424,504Active3 beds 3 baths2,228 sq. ft.8664 Rip Way, El Reno, OK 73036
MLS# 1214340Listed by: PARTNERS REAL ESTATE LLC - New
 $200,000Active8 beds 7 baths4,040 sq. ft.
$200,000Active8 beds 7 baths4,040 sq. ft.616 N Choctaw Avenue, El Reno, OK 73036
MLS# 1213015Listed by: THE BROKERAGE - New
 $164,900Active3 beds 1 baths1,107 sq. ft.
$164,900Active3 beds 1 baths1,107 sq. ft.1220 W Warren Street, El Reno, OK 73036
MLS# 1213817Listed by: ROCK DISTRICT REALTY - New
 $200,000Active3 beds 2 baths2,104 sq. ft.
$200,000Active3 beds 2 baths2,104 sq. ft.1322 S Reno Avenue, El Reno, OK 73036
MLS# 1212625Listed by: SPEARHEAD REALTY GROUP LLC - New
 $130,000Active3 beds 1 baths1,326 sq. ft.
$130,000Active3 beds 1 baths1,326 sq. ft.517 W Woodson Avenue, El Reno, OK 73036
MLS# 1213480Listed by: KW SUMMIT - New
 $130,000Active3 beds 2 baths1,153 sq. ft.
$130,000Active3 beds 2 baths1,153 sq. ft.510 S Choctaw Avenue, El Reno, OK 73036
MLS# 1213152Listed by: KW SUMMIT - New
 $265,000Active4 beds 2 baths1,597 sq. ft.
$265,000Active4 beds 2 baths1,597 sq. ft.1601 Vermilion Lane, El Reno, OK 73036
MLS# 1213388Listed by: MURPHY REAL ESTATE - New
 $245,900Active3 beds 2 baths1,692 sq. ft.
$245,900Active3 beds 2 baths1,692 sq. ft.1701 Maroon Drive, El Reno, OK 73036
MLS# 1213201Listed by: DREAM KEY REALTY LLC

