508 SW 24th Street, El Reno, OK 73036
Local realty services provided by:Better Homes and Gardens Real Estate The Platinum Collective
Listed by: casey n. trejo
Office: cultivate real estate
MLS#:1194016
Source:OK_OKC
508 SW 24th Street,El Reno, OK 73036
$189,900
- 4 Beds
- 2 Baths
- 1,181 sq. ft.
- Single family
- Active
Price summary
- Price:$189,900
- Price per sq. ft.:$160.8
About this home
Say hello to 508 SW 24th Street, a beautifully updated home located in the Southlawn addition of El Reno. This fully renovated property blends modern style with everyday comfort and offers four bedrooms, two bathrooms, and 1,181 square feet of living space.
Inside, you’ll find fresh updates throughout, including brand new vinyl plank flooring and fresh paint that create a bright and inviting atmosphere. The spacious living area flows seamlessly into the dining and kitchen spaces, making it ideal for both daily living and entertaining. The kitchen has been completely redone and now features custom cabinetry, quartz countertops, and brand new stainless steel appliances, including a double oven. Whether you’re preparing weeknight meals or hosting gatherings, this kitchen is designed for function. The home’s four bedrooms provide plenty of flexibility for family, guests, or even a home office. Both bathrooms have been updated with stylish finishes to match the modern design of the home. Outside, the fully fenced backyard offers plenty of space for all your favorite outdoor activities. In additions to a brand new roof this home offers a brand new HVAC system and furnace with a heat pump! The location is another highlight of this home. Just moments away you’ll find the El Reno Safety Center, the Close to Home Fishing Pond, and several neighborhood parks. Interstate 40 is easily accessible, making commuting and travel convenient while still enjoying the comfort of a quiet neighborhood setting. Don't wait! Schedule your private tour today!
Contact an agent
Home facts
- Year built:1976
- Listing ID #:1194016
- Added:45 day(s) ago
- Updated:November 16, 2025 at 01:42 PM
Rooms and interior
- Bedrooms:4
- Total bathrooms:2
- Full bathrooms:2
- Living area:1,181 sq. ft.
Heating and cooling
- Cooling:Central Electric
- Heating:Central Electric
Structure and exterior
- Roof:Composition
- Year built:1976
- Building area:1,181 sq. ft.
- Lot area:0.18 Acres
Schools
- High school:El Reno HS
- Middle school:Etta Dale JHS
- Elementary school:Hillcrest ES,Leslie F Roblyer Learning Ctr,Lincoln Learning Ctr,Rose Witcher ES
Finances and disclosures
- Price:$189,900
- Price per sq. ft.:$160.8
New listings near 508 SW 24th Street
- New
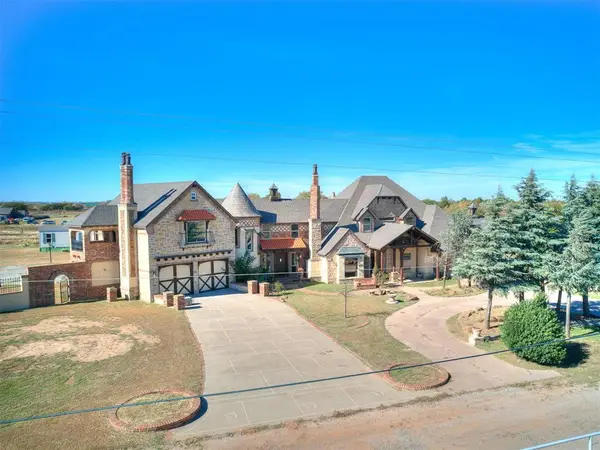 $2,500,000Active7 beds 7 baths8,282 sq. ft.
$2,500,000Active7 beds 7 baths8,282 sq. ft.8832 E Us Highway 66, El Reno, OK 73036
MLS# 1201436Listed by: BLACK LABEL REALTY - New
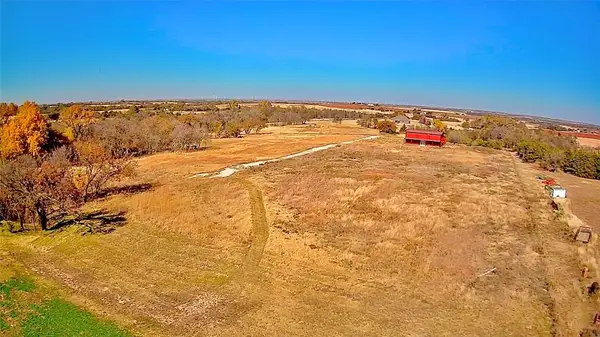 $50,000Active1.06 Acres
$50,000Active1.06 Acres11130 N Clover Hill Road, El Reno, OK 73036
MLS# 1201726Listed by: WISE OAK REALTY LLC - New
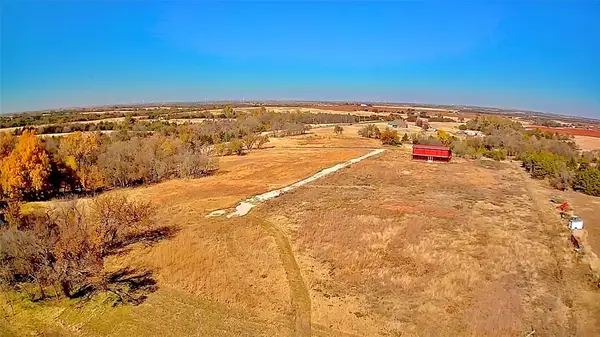 $65,000Active1.2 Acres
$65,000Active1.2 Acres11100 N Clover Hill Road, El Reno, OK 73036
MLS# 1201731Listed by: WISE OAK REALTY LLC - New
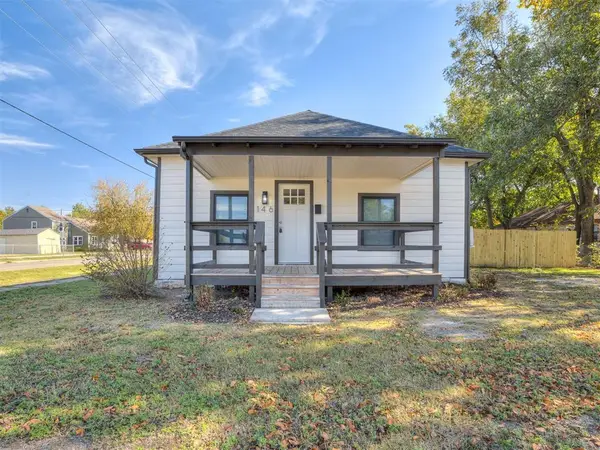 $139,900Active3 beds 1 baths988 sq. ft.
$139,900Active3 beds 1 baths988 sq. ft.146 N Donald Avenue, El Reno, OK 73036
MLS# 1201046Listed by: KELLER WILLIAMS REALTY MULINIX - New
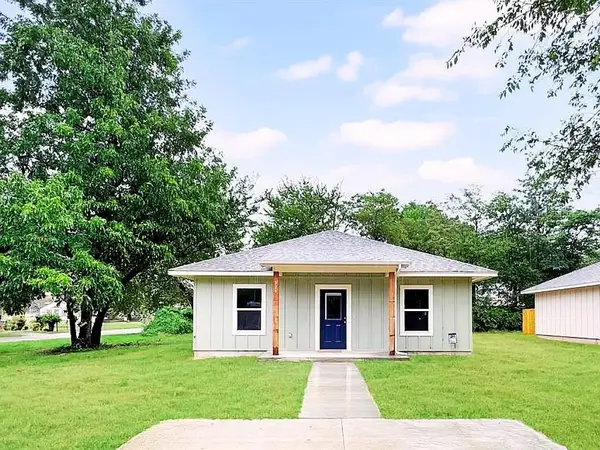 $155,000Active2 beds 2 baths867 sq. ft.
$155,000Active2 beds 2 baths867 sq. ft.412 N Bickford Avenue, El Reno, OK 73036
MLS# 1201416Listed by: CADENCE REAL ESTATE - New
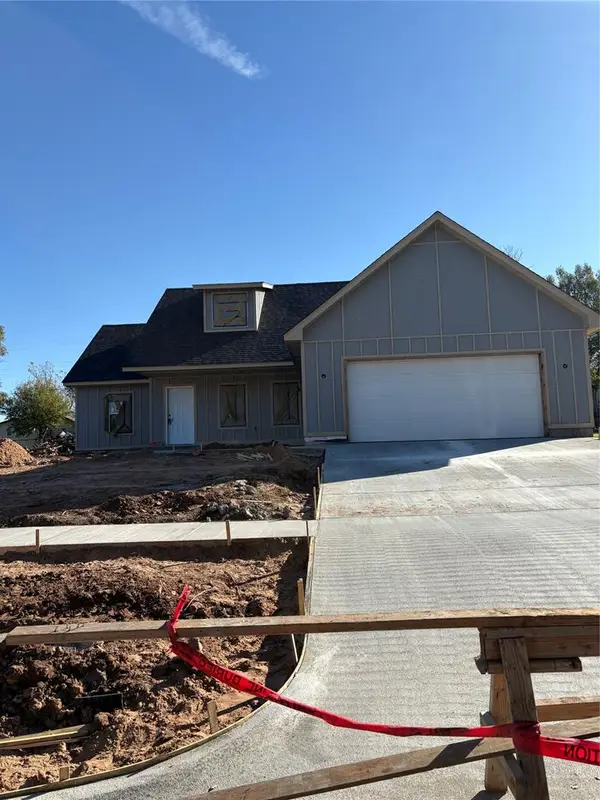 $280,000Active3 beds 3 baths1,480 sq. ft.
$280,000Active3 beds 3 baths1,480 sq. ft.218 N Grand Avenue, El Reno, OK 73036
MLS# 1200572Listed by: EVOLVE REALTY AND ASSOCIATES - Open Sun, 2 to 4pmNew
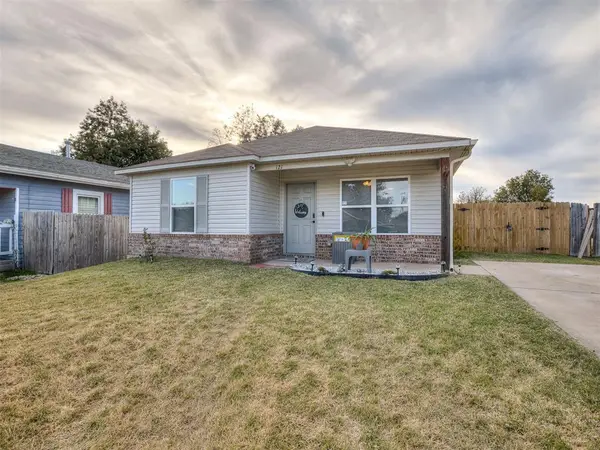 $185,000Active3 beds 2 baths1,118 sq. ft.
$185,000Active3 beds 2 baths1,118 sq. ft.121 N M Avenue, El Reno, OK 73036
MLS# 1200326Listed by: THIS IS HOME REALTY - Open Sun, 10am to 3pmNew
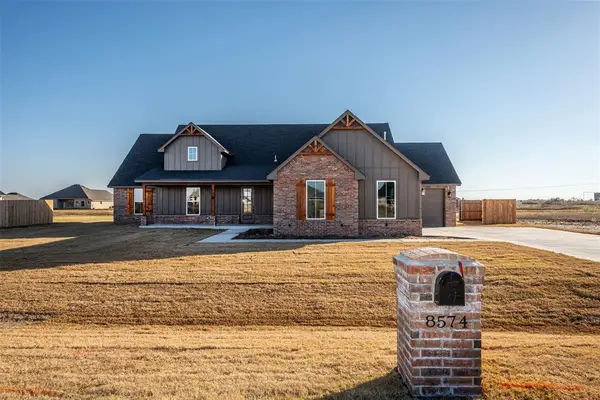 $444,600Active4 beds 3 baths2,280 sq. ft.
$444,600Active4 beds 3 baths2,280 sq. ft.8574 Rip Way, El Reno, OK 73036
MLS# 1199788Listed by: PARTNERS REAL ESTATE LLC - New
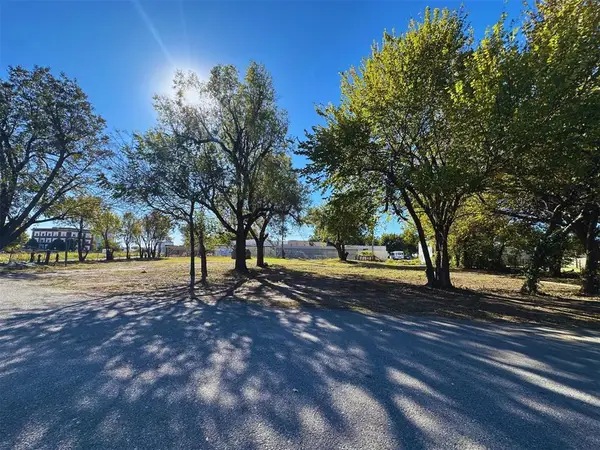 $23,000Active0.5 Acres
$23,000Active0.5 Acres607 W London Street, El Reno, OK 73036
MLS# 1200501Listed by: REAL BROKER LLC - New
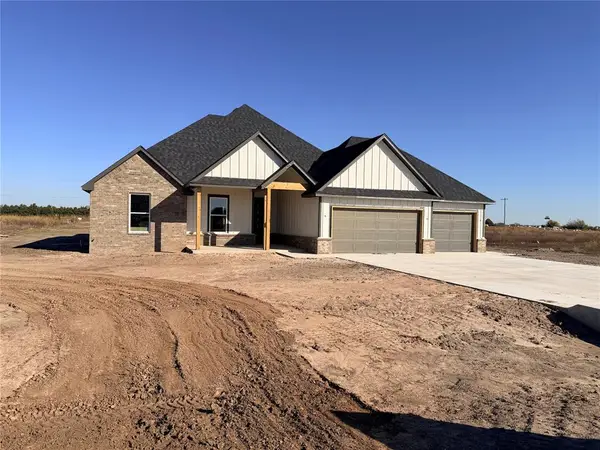 $438,800Active3 beds 3 baths2,262 sq. ft.
$438,800Active3 beds 3 baths2,262 sq. ft.8571 Beth Lane, El Reno, OK 73036
MLS# 1200405Listed by: CHAMBERLAIN REALTY LLC
