600 S Macomb Avenue, El Reno, OK 73036
Local realty services provided by:Better Homes and Gardens Real Estate Paramount
Listed by: shelley galyon
Office: kg realty llc.
MLS#:1194623
Source:OK_OKC
Price summary
- Price:$249,000
- Price per sq. ft.:$108.64
About this home
Timeless Colonial Elegance!
Step into a piece of history with this beautifully preserved Colonial-style home, nestled on three expansive lots adorned with mature trees, lush landscaping, and serene outdoor spaces. This immaculate residence features 4 spacious bedrooms, 2 full bathrooms, 1 half bath, and refinished hardwood floors, offering generous room for family and guests.
Inside, you'll find two inviting living areas, a dedicated study, a large formal dining room, and dual staircases that enhance the home's classic charm. The full basement provides ample storage and potential for additional living space.
Outside, enjoy peaceful afternoons under the gazebo, covered parking with a carport, and plenty of room to entertain in the beautifully manicured yard. Lovingly cared for and rich in character, this home is ready to welcome its next chapter.
Contact an agent
Home facts
- Year built:1940
- Listing ID #:1194623
- Added:90 day(s) ago
- Updated:January 08, 2026 at 01:42 PM
Rooms and interior
- Bedrooms:5
- Total bathrooms:3
- Full bathrooms:2
- Half bathrooms:1
- Living area:2,292 sq. ft.
Heating and cooling
- Cooling:Central Electric
- Heating:Central Gas
Structure and exterior
- Roof:Composition
- Year built:1940
- Building area:2,292 sq. ft.
- Lot area:0.18 Acres
Schools
- High school:El Reno HS
- Middle school:Etta Dale JHS
- Elementary school:Hillcrest ES,Leslie F Roblyer Learning Ctr,Lincoln Learning Ctr,Rose Witcher ES
Finances and disclosures
- Price:$249,000
- Price per sq. ft.:$108.64
New listings near 600 S Macomb Avenue
- New
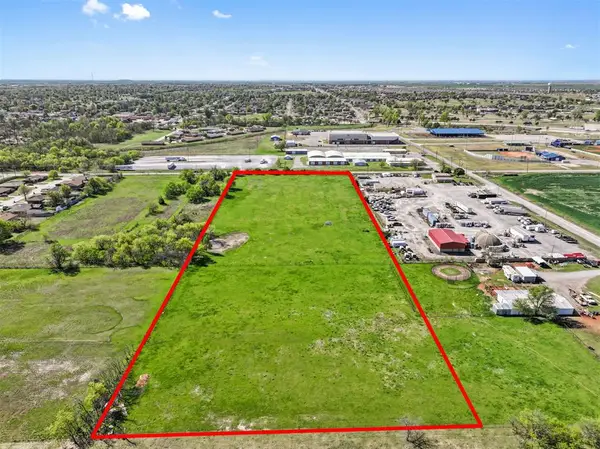 $99,900Active4.66 Acres
$99,900Active4.66 AcresForeman Road, El Reno, OK 73036
MLS# 1208260Listed by: CULTIVATE REAL ESTATE - New
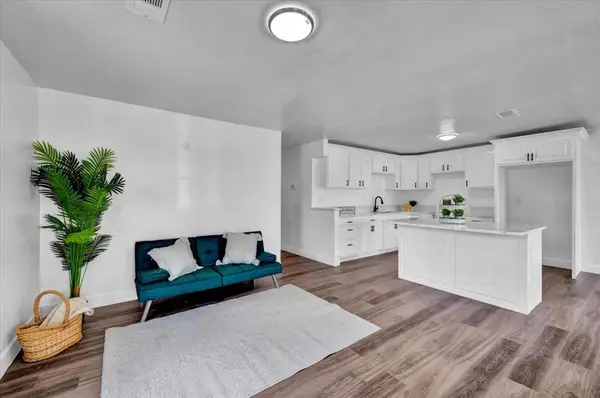 $214,990Active3 beds 2 baths1,650 sq. ft.
$214,990Active3 beds 2 baths1,650 sq. ft.601 S Fillmore Avenue, El Reno, OK 73036
MLS# 1208194Listed by: LEGACY REAL ESTATE GROUP 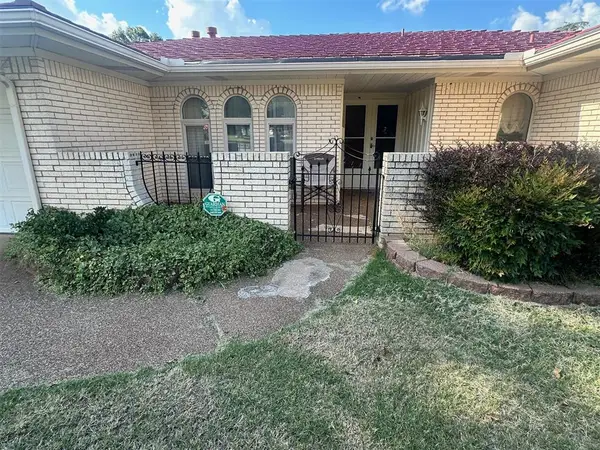 $175,000Pending2 beds 2 baths1,796 sq. ft.
$175,000Pending2 beds 2 baths1,796 sq. ft.900 Amity Lane, El Reno, OK 73036
MLS# 1206588Listed by: CULTIVATE REAL ESTATE- New
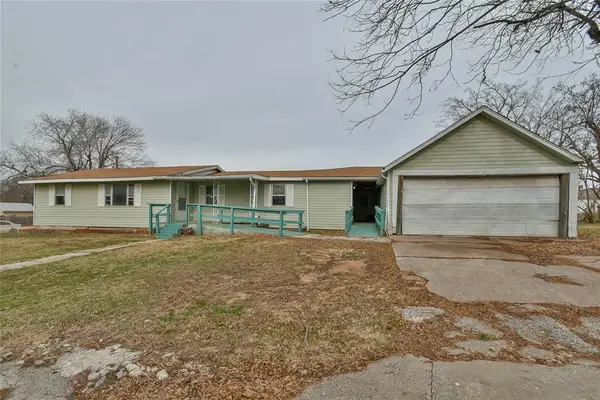 $119,900Active3 beds 1 baths1,592 sq. ft.
$119,900Active3 beds 1 baths1,592 sq. ft.418 W Penn Street, El Reno, OK 73036
MLS# 1207760Listed by: THUNDER TEAM REALTY - New
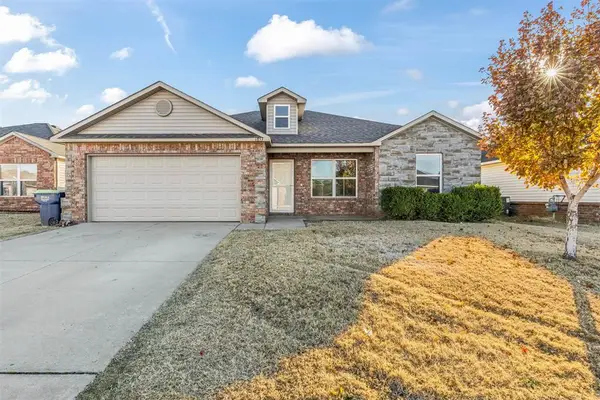 $190,000Active3 beds 2 baths1,132 sq. ft.
$190,000Active3 beds 2 baths1,132 sq. ft.1853 Schooner Road, El Reno, OK 73036
MLS# 1207695Listed by: BLACK LABEL REALTY - New
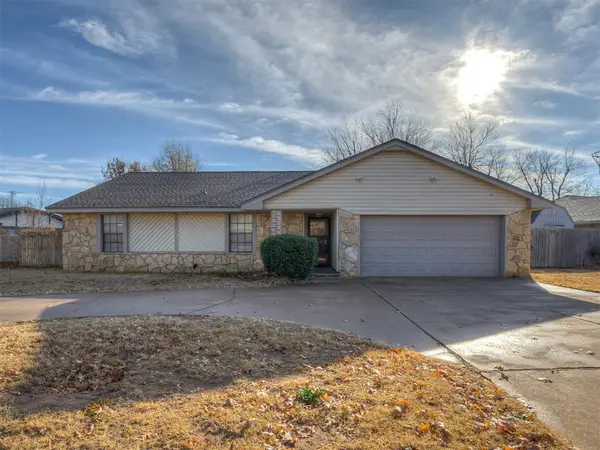 $267,000Active3 beds 3 baths2,369 sq. ft.
$267,000Active3 beds 3 baths2,369 sq. ft.2505 S Miles Avenue, El Reno, OK 73036
MLS# 1207513Listed by: BLACK LABEL REALTY - New
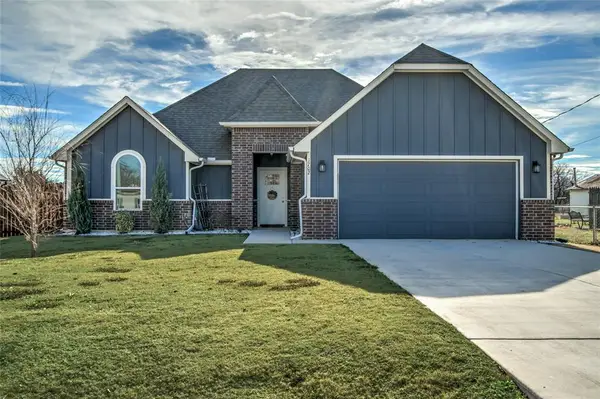 $273,000Active3 beds 2 baths1,478 sq. ft.
$273,000Active3 beds 2 baths1,478 sq. ft.1702 E Rogers Street, El Reno, OK 73036
MLS# 1206839Listed by: MODERN ABODE REALTY 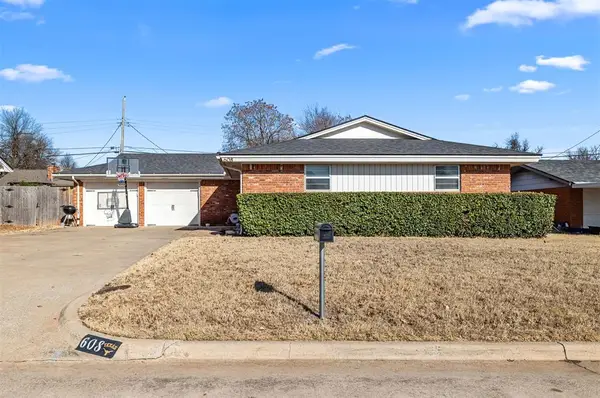 $209,900Active3 beds 2 baths1,705 sq. ft.
$209,900Active3 beds 2 baths1,705 sq. ft.608 SW 23rd Street, El Reno, OK 73036
MLS# 1206990Listed by: CULTIVATE REAL ESTATE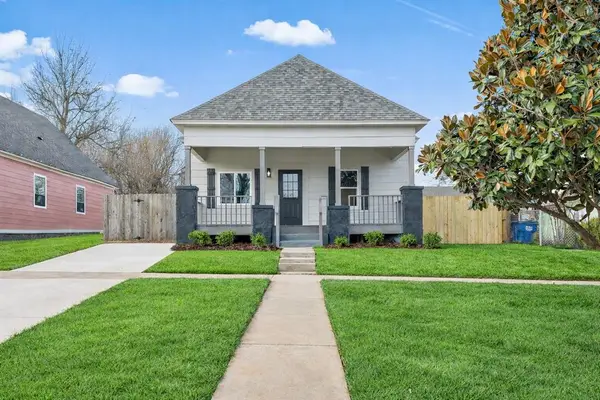 $179,900Active3 beds 2 baths1,314 sq. ft.
$179,900Active3 beds 2 baths1,314 sq. ft.413 N Rock Island Avenue, El Reno, OK 73036
MLS# 1206882Listed by: CULTIVATE REAL ESTATE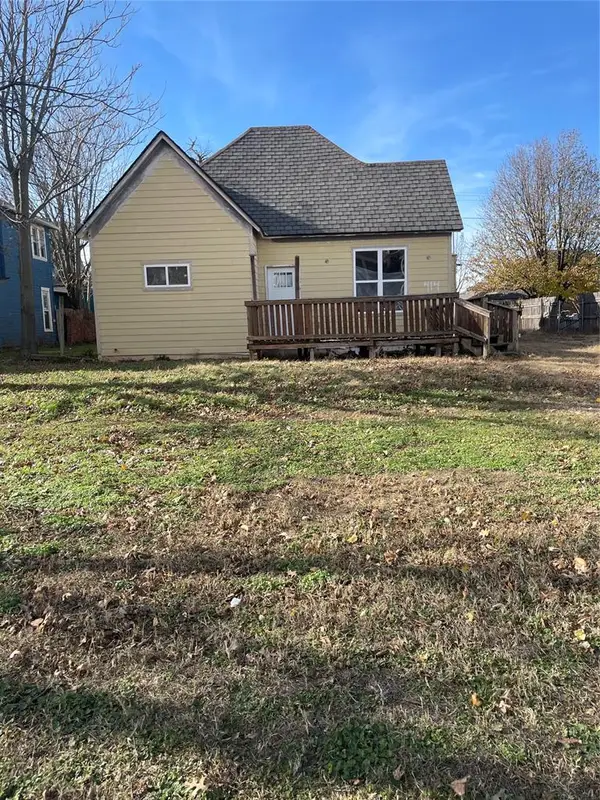 $129,000Active5 beds 4 baths1,810 sq. ft.
$129,000Active5 beds 4 baths1,810 sq. ft.414 S Choctaw Avenue, El Reno, OK 73036
MLS# 1206635Listed by: THE BROKERAGE
