601 Thompson Drive, El Reno, OK 73036
Local realty services provided by:Better Homes and Gardens Real Estate Paramount
Listed by: casey n. trejo
Office: cultivate real estate
MLS#:1193914
Source:OK_OKC
601 Thompson Drive,El Reno, OK 73036
$177,900
- 3 Beds
- 2 Baths
- 1,619 sq. ft.
- Single family
- Pending
Price summary
- Price:$177,900
- Price per sq. ft.:$109.88
About this home
Say hello to 601 Thompson Drive, an adorable home tucked into a well-established neighborhood in El Reno, just steps from Hillcrest Learning Center and moments from local parks, schools, and everyday conveniences. The seller just replaced the roof!! This 3-bedroom, 1.5-bathroom residence combines thoughtful updates with versatile living spaces, offering the perfect balance of charm, comfort, and functionality. From the moment you arrive, you’ll notice the curb appeal with a spacious front yard, mature landscaping, and a welcoming entry. Step inside and you’re greeted by a light-filled living room featuring large windows that invite natural light to pour in. The warm wood flooring creates a cozy, inviting atmosphere that makes this space ideal for relaxing or entertaining. An additional living space, complete with exposed beam ceilings, provides endless possibilities, whether you envision it as a family room, home office, playroom, or media space, this bonus area gives you flexibility to fit your lifestyle. The kitchen has been refreshed with clean, modern finishes including new cabinetry, updated countertops, subway tile backsplash, and stainless steel appliances. Each of the three bedrooms offers comfortable space, ceiling fans, and large windows. The primary bathroom features updated tile and fixtures, while the convenient half bath adds extra functionality for family and guests. Out back, you’ll enjoy a fenced yard perfect all your favorite outdoor activities! Additional highlights include fresh interior paint, updated lighting, and durable flooring throughout. This move-in ready home blends character with modern touches. Don't wait! Schedule your tour today!
Contact an agent
Home facts
- Year built:1960
- Listing ID #:1193914
- Added:45 day(s) ago
- Updated:November 16, 2025 at 08:28 AM
Rooms and interior
- Bedrooms:3
- Total bathrooms:2
- Full bathrooms:2
- Living area:1,619 sq. ft.
Heating and cooling
- Cooling:Central Gas
- Heating:Central Gas
Structure and exterior
- Roof:Composition
- Year built:1960
- Building area:1,619 sq. ft.
- Lot area:0.17 Acres
Schools
- High school:El Reno HS
- Middle school:Etta Dale JHS
- Elementary school:Hillcrest ES,Leslie F Roblyer Learning Ctr,Lincoln Learning Ctr,Rose Witcher ES
Utilities
- Water:Public
Finances and disclosures
- Price:$177,900
- Price per sq. ft.:$109.88
New listings near 601 Thompson Drive
- New
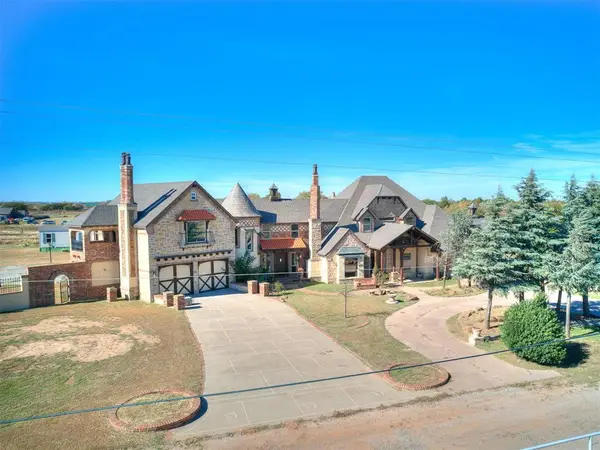 $2,500,000Active7 beds 7 baths8,282 sq. ft.
$2,500,000Active7 beds 7 baths8,282 sq. ft.8832 E Us Highway 66, El Reno, OK 73036
MLS# 1201436Listed by: BLACK LABEL REALTY - New
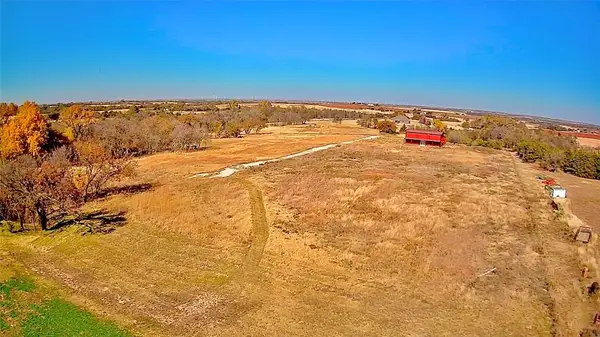 $50,000Active1.06 Acres
$50,000Active1.06 Acres11130 N Clover Hill Road, El Reno, OK 73036
MLS# 1201726Listed by: WISE OAK REALTY LLC - New
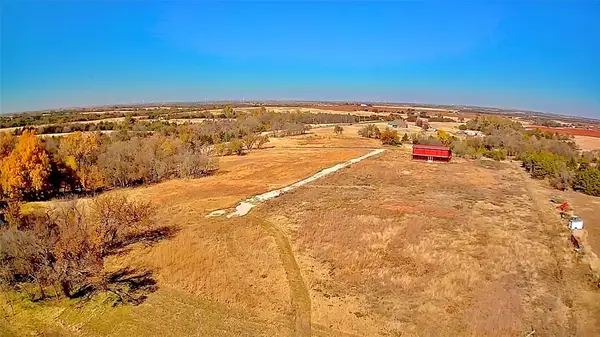 $65,000Active1.2 Acres
$65,000Active1.2 Acres11100 N Clover Hill Road, El Reno, OK 73036
MLS# 1201731Listed by: WISE OAK REALTY LLC - New
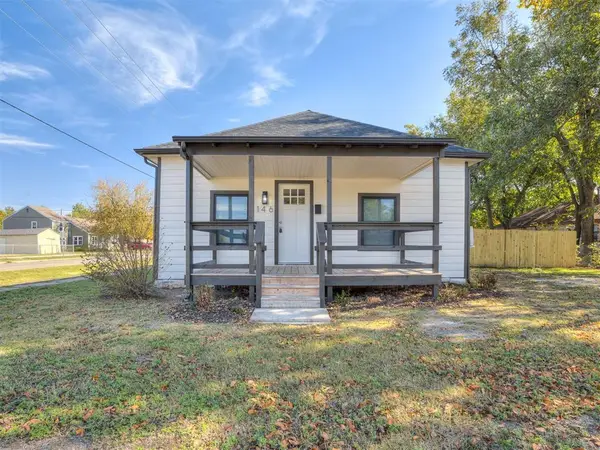 $139,900Active3 beds 1 baths988 sq. ft.
$139,900Active3 beds 1 baths988 sq. ft.146 N Donald Avenue, El Reno, OK 73036
MLS# 1201046Listed by: KELLER WILLIAMS REALTY MULINIX - New
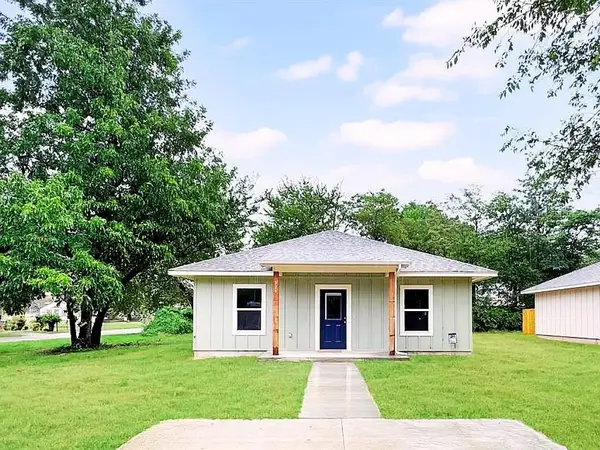 $155,000Active2 beds 2 baths867 sq. ft.
$155,000Active2 beds 2 baths867 sq. ft.412 N Bickford Avenue, El Reno, OK 73036
MLS# 1201416Listed by: CADENCE REAL ESTATE - New
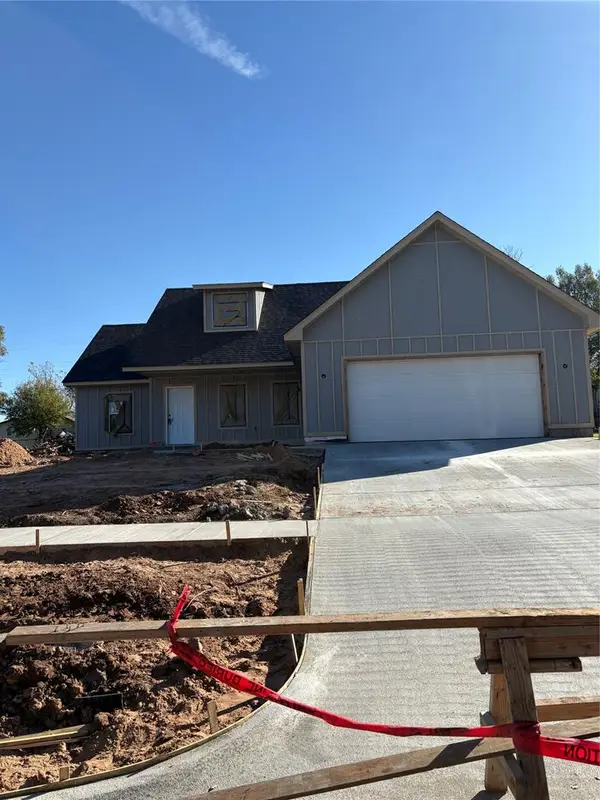 $280,000Active3 beds 3 baths1,480 sq. ft.
$280,000Active3 beds 3 baths1,480 sq. ft.218 N Grand Avenue, El Reno, OK 73036
MLS# 1200572Listed by: EVOLVE REALTY AND ASSOCIATES - Open Sun, 2 to 4pmNew
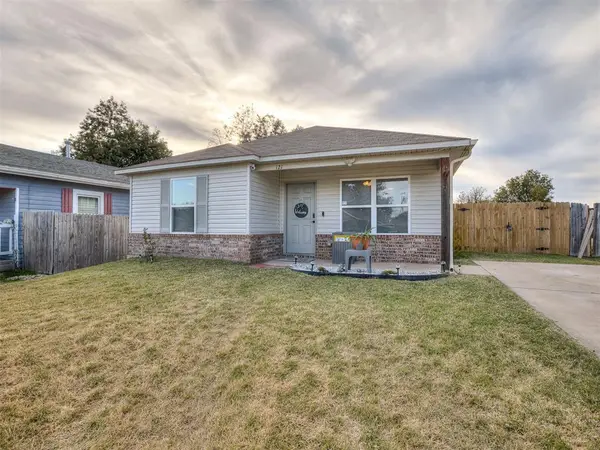 $185,000Active3 beds 2 baths1,118 sq. ft.
$185,000Active3 beds 2 baths1,118 sq. ft.121 N M Avenue, El Reno, OK 73036
MLS# 1200326Listed by: THIS IS HOME REALTY - Open Sun, 10am to 3pmNew
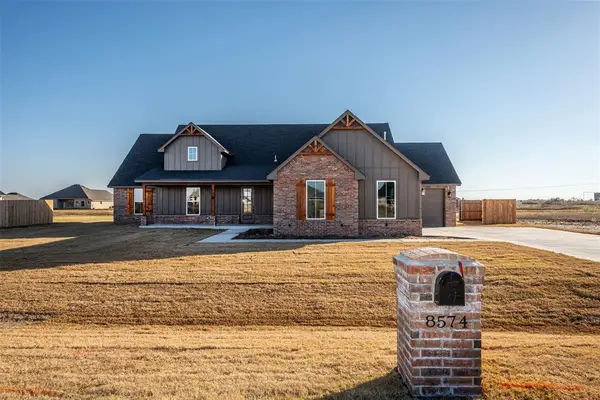 $444,600Active4 beds 3 baths2,280 sq. ft.
$444,600Active4 beds 3 baths2,280 sq. ft.8574 Rip Way, El Reno, OK 73036
MLS# 1199788Listed by: PARTNERS REAL ESTATE LLC - New
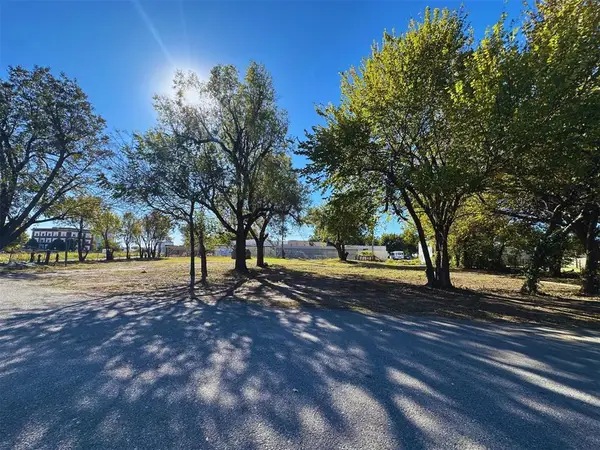 $23,000Active0.5 Acres
$23,000Active0.5 Acres607 W London Street, El Reno, OK 73036
MLS# 1200501Listed by: REAL BROKER LLC - New
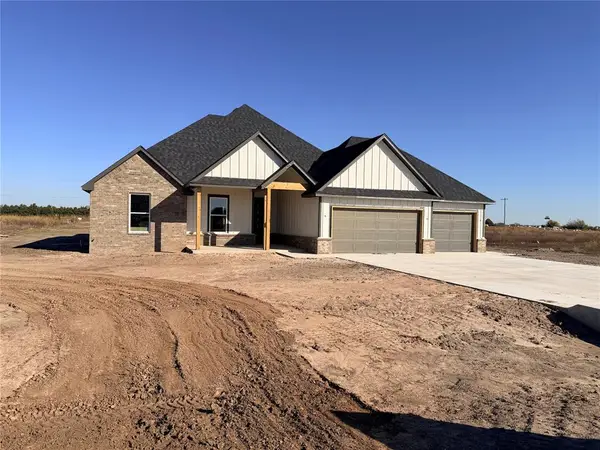 $438,800Active3 beds 3 baths2,262 sq. ft.
$438,800Active3 beds 3 baths2,262 sq. ft.8571 Beth Lane, El Reno, OK 73036
MLS# 1200405Listed by: CHAMBERLAIN REALTY LLC
