8248 Bluestem Trail, El Reno, OK 73036
Local realty services provided by:Better Homes and Gardens Real Estate The Platinum Collective
Listed by:jeff r lykes
Office:redhawk real estate, llc.
MLS#:1143555
Source:OK_OKC
Price summary
- Price:$269,900
- Price per sq. ft.:$167.43
About this home
Brand new build. No more carpet in the main living areas, builder put the vinyl hard flooring throughout and a brand new GE refrigerator. Qualifies for USDA $0 loan, grant money available. $10,000+ in grant money plus $3,500 in builder incentives!!! Step into equity on day 1 with this home and land, nearly an acre. With charming design inside and out, see why our newest Lincoln plan offers what you are looking for in a new home. This 3-bedroom, 2-bathroom home comes complete with a 2-car garage—giving homeowners just over 1,600 sq. ft. to enjoy with friends and family. The Lincoln has an open design, designer touches, his-and-hers master closet spaces with convenient private access to the laundry room! With all of this situated in convenient, family-friendly community with top-notch school district and easy access to major highways, come to see why the Lincoln plan is the next place to call Home! SHOP approved. Home is close proximity to everything in Yukon and El Reno. K-6th grade, kids can go to close Riverside Public Schools. Close to Yukon, Edmond and Piedmont. Because of the middle proximity of both towns, it is easy to pick a school. The area allows you to choose what school you want to be in, either town. Home comes with a sprinkler system included. BUILDER'S HOME WARRANTY INCLUDED. GPS does not work, entrance is 1/2 mile west of the stop sign at Banner Road and Britton Rd off Britton Rd. Bluestem is the first street on the right.
Contact an agent
Home facts
- Year built:2025
- Listing ID #:1143555
- Added:321 day(s) ago
- Updated:October 01, 2025 at 03:39 PM
Rooms and interior
- Bedrooms:3
- Total bathrooms:2
- Full bathrooms:2
- Living area:1,612 sq. ft.
Heating and cooling
- Cooling:Central Electric
- Heating:Central Electric
Structure and exterior
- Roof:Composition
- Year built:2025
- Building area:1,612 sq. ft.
- Lot area:0.75 Acres
Schools
- High school:N/A
- Middle school:N/A
- Elementary school:Riverside Public School
Utilities
- Water:Public
Finances and disclosures
- Price:$269,900
- Price per sq. ft.:$167.43
New listings near 8248 Bluestem Trail
- New
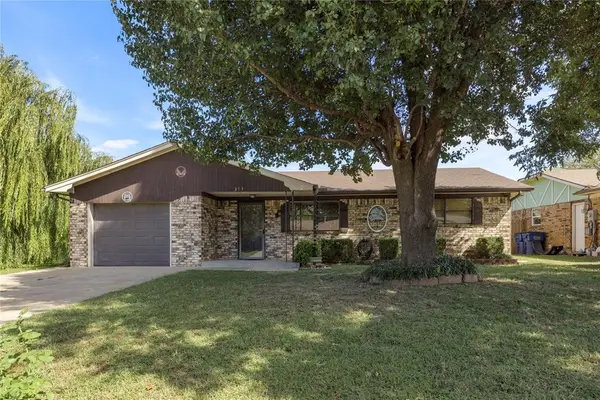 $150,000Active3 beds 1 baths1,165 sq. ft.
$150,000Active3 beds 1 baths1,165 sq. ft.313 Hal Drive, El Reno, OK 73036
MLS# 1193834Listed by: KW SUMMIT - New
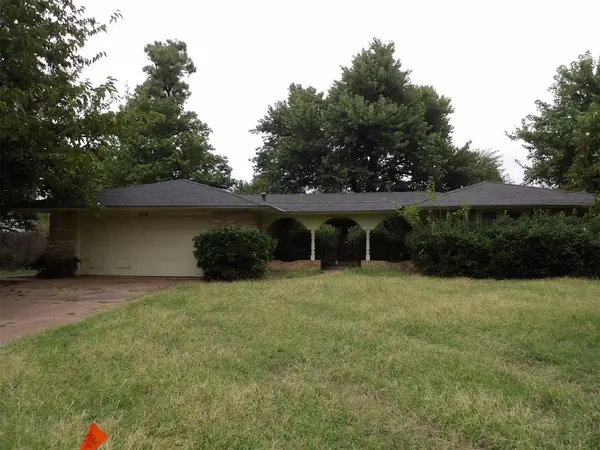 $130,000Active3 beds 2 baths1,789 sq. ft.
$130,000Active3 beds 2 baths1,789 sq. ft.818 SW 26th Place, El Reno, OK 73036
MLS# 1191332Listed by: STRATOS REALTY GROUP - New
 $99,000Active3 beds 2 baths1,080 sq. ft.
$99,000Active3 beds 2 baths1,080 sq. ft.1412 S Evans Avenue, El Reno, OK 73036
MLS# 1193524Listed by: HOMESMART STELLAR REALTY - New
 $199,900Active4 beds 1 baths1,666 sq. ft.
$199,900Active4 beds 1 baths1,666 sq. ft.603 E Wade Street, El Reno, OK 73036
MLS# 1193508Listed by: METRO FIRST REALTY OF EDMOND - New
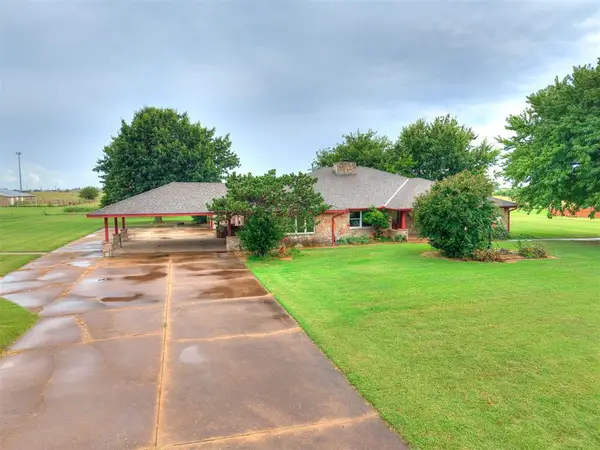 $384,200Active3 beds 3 baths2,821 sq. ft.
$384,200Active3 beds 3 baths2,821 sq. ft.1905 W Elm Street, El Reno, OK 73036
MLS# 1193366Listed by: MURPHY REAL ESTATE - New
 $169,900Active3 beds 2 baths1,760 sq. ft.
$169,900Active3 beds 2 baths1,760 sq. ft.120 N Macomb Avenue, El Reno, OK 73036
MLS# 1190312Listed by: CULTIVATE REAL ESTATE - New
 $307,000Active3 beds 2 baths1,852 sq. ft.
$307,000Active3 beds 2 baths1,852 sq. ft.1309 Fairfax Lane, El Reno, OK 73036
MLS# 1193109Listed by: REALTY EXPERTS, INC - New
 $229,900Active3 beds 3 baths2,094 sq. ft.
$229,900Active3 beds 3 baths2,094 sq. ft.1312 W Shuttee Street, El Reno, OK 73036
MLS# 1193140Listed by: MYLES ANN, MITCH & ASSOCIATES - New
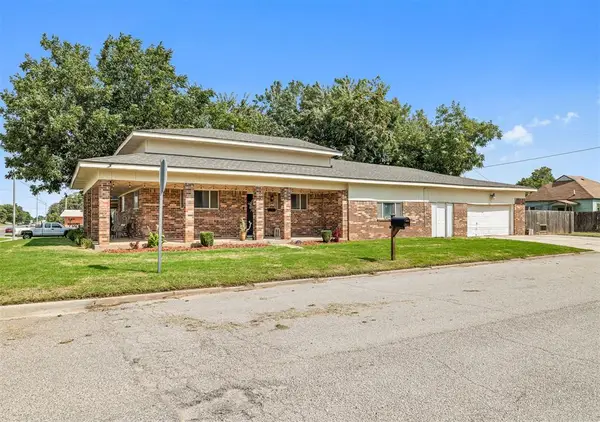 $189,900Active2 beds 1 baths1,740 sq. ft.
$189,900Active2 beds 1 baths1,740 sq. ft.400 N Choctaw Avenue, El Reno, OK 73036
MLS# 1191381Listed by: CULTIVATE REAL ESTATE 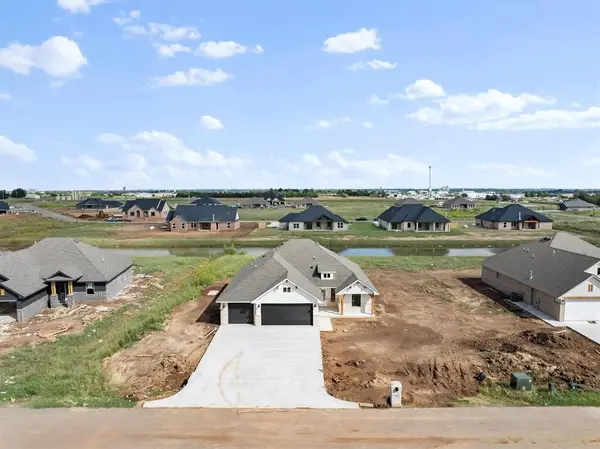 $349,900Active4 beds 2 baths1,838 sq. ft.
$349,900Active4 beds 2 baths1,838 sq. ft.8595 Kayce Street, El Reno, OK 73036
MLS# 1191984Listed by: CHINOWTH & COHEN
