8656 Kayce Street, El Reno, OK 73036
Local realty services provided by:Better Homes and Gardens Real Estate The Platinum Collective
Listed by: mindy marler
Office: realty of america llc.
MLS#:1202542
Source:OK_OKC
8656 Kayce Street,El Reno, OK 73036
$444,900
- 4 Beds
- 3 Baths
- 2,304 sq. ft.
- Single family
- Active
Price summary
- Price:$444,900
- Price per sq. ft.:$193.1
About this home
Welcome to your dream home in the beautiful, quiet Yellowstone Addition!
Located just west of Yukon and only minutes from I-40, this stunning 4-bedroom, 2.5-bath home offers both convenience and comfort in a peaceful new neighborhood.
Inside, you’ll find a warm custom feel highlighted by rich stained wood beams and trim, along with upgraded quartz countertops throughout. The spacious living room features a gorgeous cathedral ceiling and a cozy fireplace, creating an inviting space that flows seamlessly into the open kitchen and dining room. Enjoy an eat-in island, plenty of room for a large dining table, and a walk-in pantry for added storage.
The private owner’s suite includes a relaxing soaking tub, walk-in shower, and dual vanity. Step outside to unwind on the covered front and back porches, complete with TV hookups on the back patio for outdoor entertainment.
With exceptional attention to detail and a true custom-built feel, this home stands out from the rest. Come see why this Yellowstone gem is the perfect place to call home! Builder offers $5000 toward upgrades on the home. Agent has ownership interest in the property.
Contact an agent
Home facts
- Year built:2025
- Listing ID #:1202542
- Added:47 day(s) ago
- Updated:January 08, 2026 at 01:42 PM
Rooms and interior
- Bedrooms:4
- Total bathrooms:3
- Full bathrooms:2
- Half bathrooms:1
- Living area:2,304 sq. ft.
Heating and cooling
- Cooling:Central Electric
- Heating:Central Electric
Structure and exterior
- Roof:Composition
- Year built:2025
- Building area:2,304 sq. ft.
- Lot area:0.57 Acres
Schools
- High school:N/A
- Middle school:Banner Public School
- Elementary school:Banner Public School
Utilities
- Water:Public, Rural Water
Finances and disclosures
- Price:$444,900
- Price per sq. ft.:$193.1
New listings near 8656 Kayce Street
- New
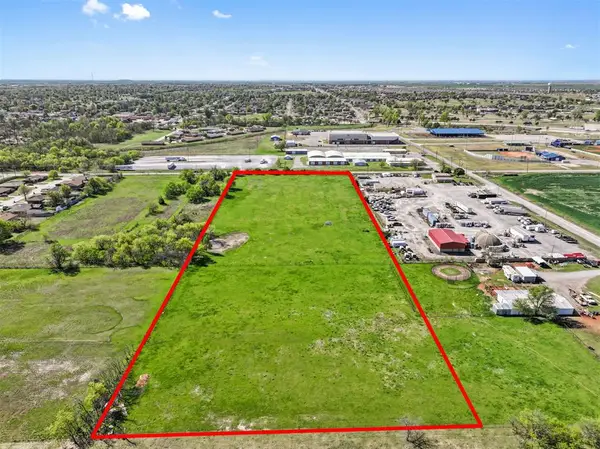 $99,900Active4.66 Acres
$99,900Active4.66 AcresForeman Road, El Reno, OK 73036
MLS# 1208260Listed by: CULTIVATE REAL ESTATE - New
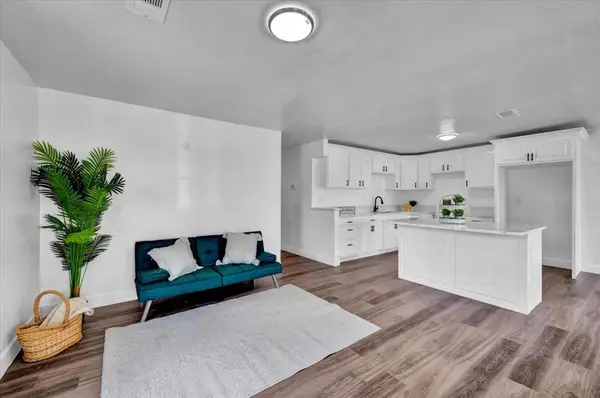 $214,990Active3 beds 2 baths1,650 sq. ft.
$214,990Active3 beds 2 baths1,650 sq. ft.601 S Fillmore Avenue, El Reno, OK 73036
MLS# 1208194Listed by: LEGACY REAL ESTATE GROUP 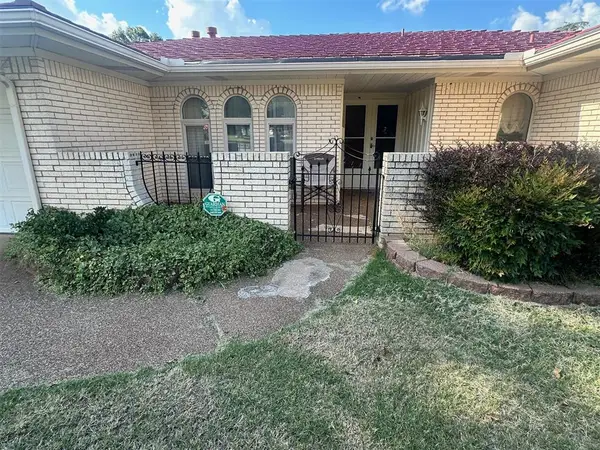 $175,000Pending2 beds 2 baths1,796 sq. ft.
$175,000Pending2 beds 2 baths1,796 sq. ft.900 Amity Lane, El Reno, OK 73036
MLS# 1206588Listed by: CULTIVATE REAL ESTATE- New
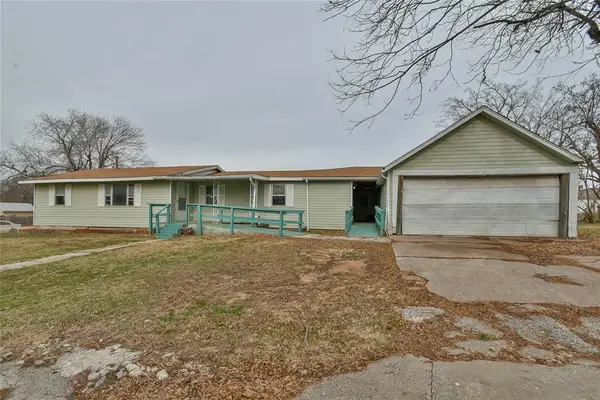 $119,900Active3 beds 1 baths1,592 sq. ft.
$119,900Active3 beds 1 baths1,592 sq. ft.418 W Penn Street, El Reno, OK 73036
MLS# 1207760Listed by: THUNDER TEAM REALTY - New
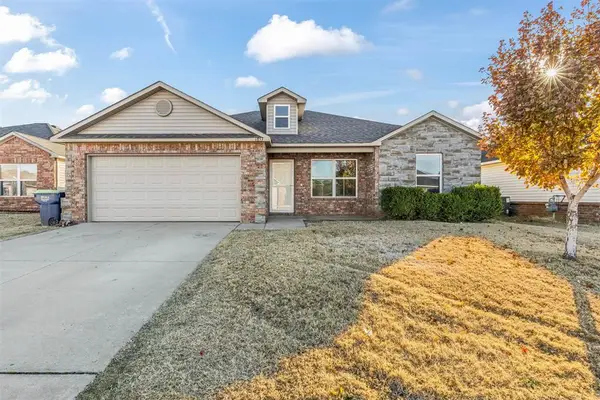 $190,000Active3 beds 2 baths1,132 sq. ft.
$190,000Active3 beds 2 baths1,132 sq. ft.1853 Schooner Road, El Reno, OK 73036
MLS# 1207695Listed by: BLACK LABEL REALTY - New
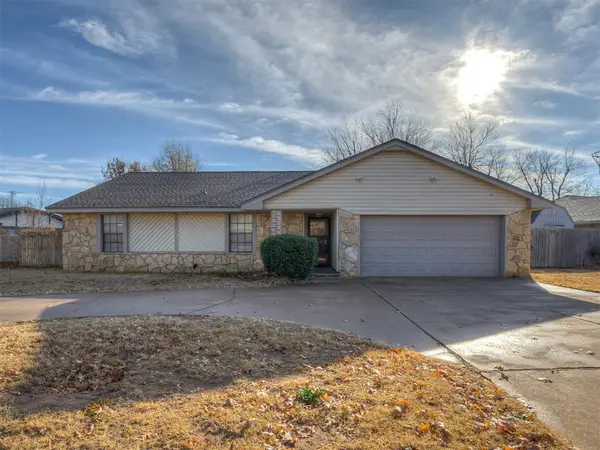 $267,000Active3 beds 3 baths2,369 sq. ft.
$267,000Active3 beds 3 baths2,369 sq. ft.2505 S Miles Avenue, El Reno, OK 73036
MLS# 1207513Listed by: BLACK LABEL REALTY - New
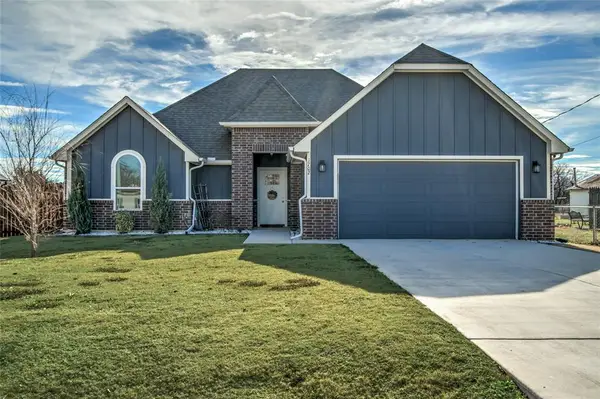 $273,000Active3 beds 2 baths1,478 sq. ft.
$273,000Active3 beds 2 baths1,478 sq. ft.1702 E Rogers Street, El Reno, OK 73036
MLS# 1206839Listed by: MODERN ABODE REALTY 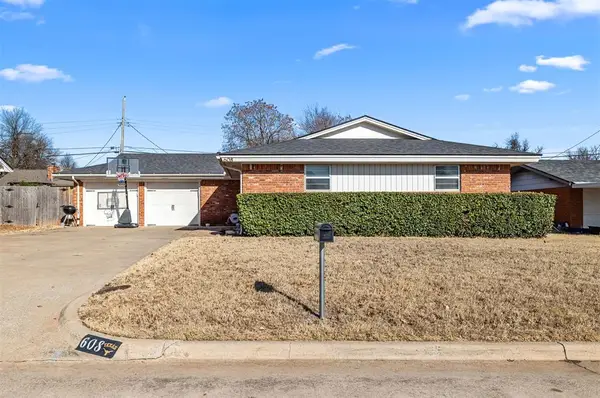 $209,900Active3 beds 2 baths1,705 sq. ft.
$209,900Active3 beds 2 baths1,705 sq. ft.608 SW 23rd Street, El Reno, OK 73036
MLS# 1206990Listed by: CULTIVATE REAL ESTATE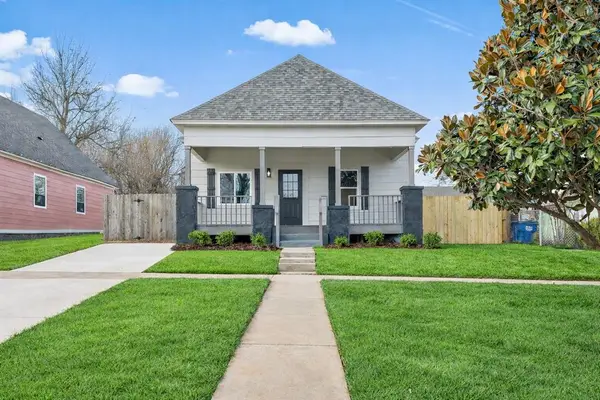 $179,900Active3 beds 2 baths1,314 sq. ft.
$179,900Active3 beds 2 baths1,314 sq. ft.413 N Rock Island Avenue, El Reno, OK 73036
MLS# 1206882Listed by: CULTIVATE REAL ESTATE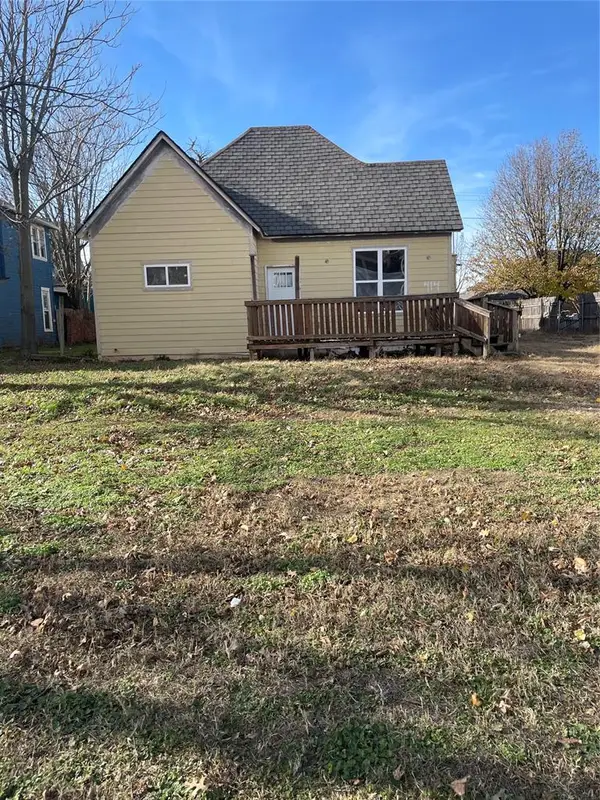 $129,000Active5 beds 4 baths1,810 sq. ft.
$129,000Active5 beds 4 baths1,810 sq. ft.414 S Choctaw Avenue, El Reno, OK 73036
MLS# 1206635Listed by: THE BROKERAGE
