107 Clubhouse Drive, Elk City, OK 73644
Local realty services provided by:Better Homes and Gardens Real Estate The Platinum Collective
Listed by: micah mullens
Office: exp realty, llc.
MLS#:1188952
Source:OK_OKC
107 Clubhouse Drive,Elk City, OK 73644
$529,900
- 3 Beds
- 3 Baths
- 2,739 sq. ft.
- Single family
- Active
Price summary
- Price:$529,900
- Price per sq. ft.:$193.46
About this home
Welcome to your dream home! Nestled on an expansive corner lot adjacent to the Elk City Golf & Country Club, this stunning residence is designed for both relaxation and entertaining. The heart of the home features a generously sized kitchen, complemented by two inviting dining areas and two spacious living rooms, perfect for hosting gatherings with family and friends.
With three well-appointed bedrooms, including ample closet space, and three full bathrooms, this home offers comfort and convenience for everyone. Cozy up in front of the gas fireplace on cooler evenings, creating a warm and inviting ambiance.
Step outside to discover your own private oasis! The backyard is an entertainer's paradise, complete with a heated in-ground pool, multiple seating areas for lounging or dining, and a built-in grill alongside a food prep area—all surrounded by tall privacy fences for your peace and tranquility.
The property boasts beautiful, mature landscaping in both the front and back yards, enhancing the curb appeal and making a striking first impression. Don’t miss the opportunity to make this exquisite home yours!
Contact an agent
Home facts
- Year built:1996
- Listing ID #:1188952
- Added:170 day(s) ago
- Updated:February 15, 2026 at 01:41 PM
Rooms and interior
- Bedrooms:3
- Total bathrooms:3
- Full bathrooms:3
- Living area:2,739 sq. ft.
Heating and cooling
- Cooling:Central Electric
- Heating:Central Gas
Structure and exterior
- Roof:Composition
- Year built:1996
- Building area:2,739 sq. ft.
- Lot area:0.57 Acres
Schools
- High school:Merritt HS
- Middle school:N/A
- Elementary school:Merritt ES
Finances and disclosures
- Price:$529,900
- Price per sq. ft.:$193.46
New listings near 107 Clubhouse Drive
 $209,900Pending3 beds 2 baths1,317 sq. ft.
$209,900Pending3 beds 2 baths1,317 sq. ft.103 Ranch Road, Elk City, OK 73644
MLS# 1208085Listed by: EXPLORATION REALTY LLC- New
 $220,000Active3 beds 2 baths1,568 sq. ft.
$220,000Active3 beds 2 baths1,568 sq. ft.400 Willow Drive, Elk City, OK 73644
MLS# 1214019Listed by: EXP REALTY, LLC - New
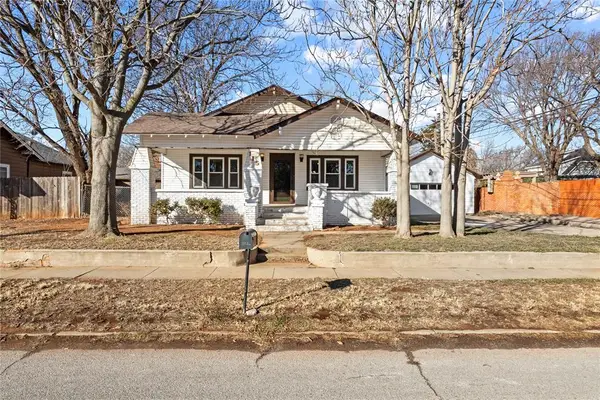 $135,000Active2 beds 2 baths1,328 sq. ft.
$135,000Active2 beds 2 baths1,328 sq. ft.115 S Oliver Avenue, Elk City, OK 73644
MLS# 1212734Listed by: EXP REALTY, LLC - New
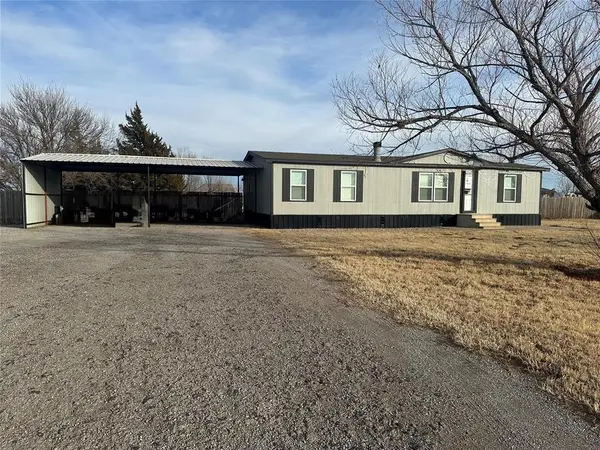 $169,000Active3 beds 2 baths1,344 sq. ft.
$169,000Active3 beds 2 baths1,344 sq. ft.10966 Highway 34, Elk City, OK 73644
MLS# 1212656Listed by: RE/MAX ALL AMERICAN REALTY 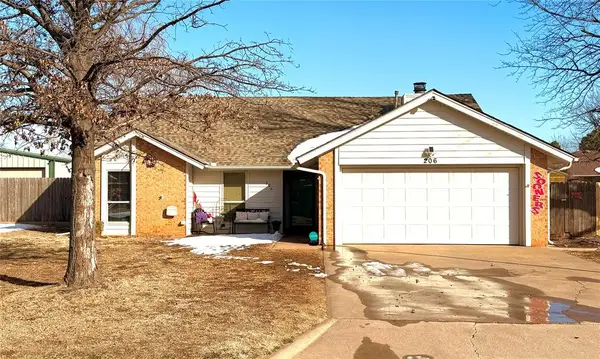 $205,000Active3 beds 2 baths1,495 sq. ft.
$205,000Active3 beds 2 baths1,495 sq. ft.206 Sycamore Avenue, Elk City, OK 73644
MLS# 1212255Listed by: RE/MAX ALL AMERICAN REALTY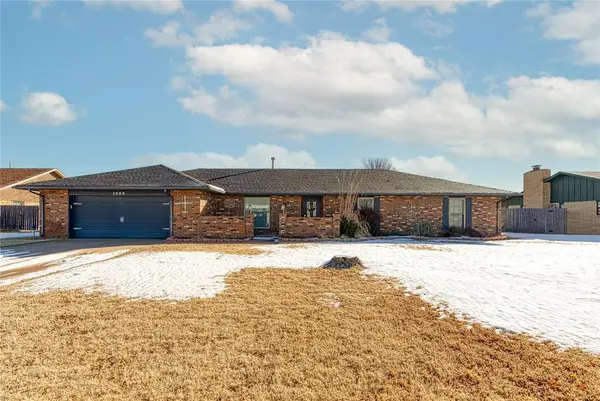 $319,000Pending3 beds 2 baths2,598 sq. ft.
$319,000Pending3 beds 2 baths2,598 sq. ft.1006 Lera Lane, Elk City, OK 73644
MLS# 1212465Listed by: MOXY REALTY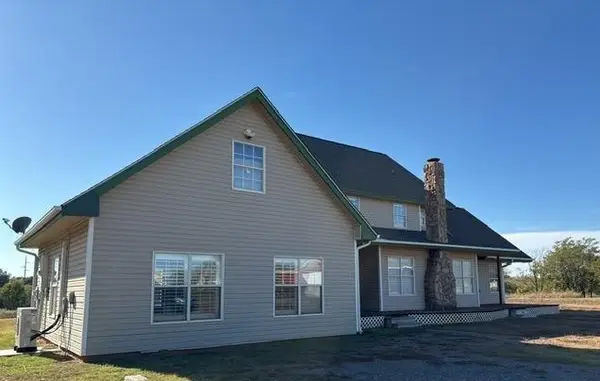 $255,000Pending4 beds 4 baths3,650 sq. ft.
$255,000Pending4 beds 4 baths3,650 sq. ft.3303 W 7th Street, Elk City, OK 73644
MLS# 1211981Listed by: RE/MAX ALL AMERICAN REALTY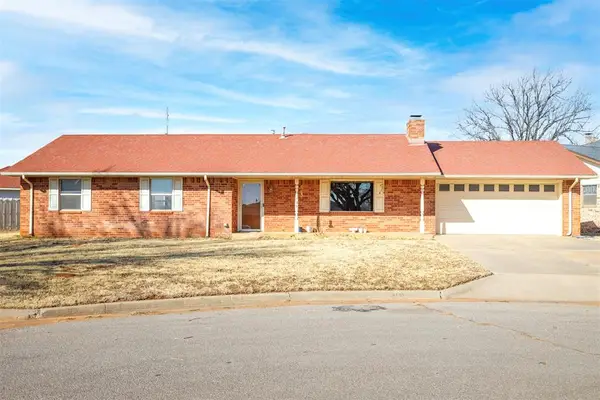 $245,000Active4 beds 3 baths1,764 sq. ft.
$245,000Active4 beds 3 baths1,764 sq. ft.309 Connie Drive, Elk City, OK 73644
MLS# 1211131Listed by: EXP REALTY, LLC Listed by BHGRE$119,900Active2 beds 1 baths720 sq. ft.
Listed by BHGRE$119,900Active2 beds 1 baths720 sq. ft.526 S Howard Avenue, Elk City, OK 73644
MLS# 1210717Listed by: HOMESMART STELLAR REALTY $225,000Pending3 beds 2 baths2,017 sq. ft.
$225,000Pending3 beds 2 baths2,017 sq. ft.120 Mitchell Drive, Elk City, OK 73644
MLS# 1209006Listed by: WESTERN OKLAHOMA REALTY LLC

