1123 Bedford Drive, Elk City, OK 73644
Local realty services provided by:Better Homes and Gardens Real Estate The Platinum Collective
Listed by: andrew albert
Office: moxy realty
MLS#:1159391
Source:OK_OKC
1123 Bedford Drive,Elk City, OK 73644
$234,900
- 3 Beds
- 2 Baths
- 1,996 sq. ft.
- Single family
- Pending
Price summary
- Price:$234,900
- Price per sq. ft.:$117.69
About this home
Welcome to 1123 Bedford Dr in Elk City, OK, a beautifully remodeled 3-bedroom, 2-bathroom home with a bonus room that can serve as an office and a convenient utility nook. Every detail of this home has been thoughtfully updated, making it move-in ready with modern finishes and timeless charm. The renovations include a brand-new composition roof, all-new wiring, new interior and exterior doors, and updated plumbing and lighting fixtures and new windows throughout. The heart of the home is the stunning kitchen, featuring granite countertops, a gas cooktop, a spacious island, all-new cabinetry, and a cozy coffee nook, perfect for starting your day. The master suite offers a peaceful retreat with a beautiful walk-in shower and a sleek granite vanity. The hall bath is designed for both style and functionality, offering double sinks and a tub/shower combo. This home also includes a 400 square foot MOL basement, providing extra storage space and peace of mind during storm season. With 10 inches of insulation throughout, energy efficiency and comfort are a priority. A privacy fence around the perimeter has recently been added. From the updated finishes to the practical features, this home is truly a standout. Schedule your private showing today and see everything this home has to offer.
Contact an agent
Home facts
- Year built:1950
- Listing ID #:1159391
- Added:247 day(s) ago
- Updated:November 16, 2025 at 08:28 AM
Rooms and interior
- Bedrooms:3
- Total bathrooms:2
- Full bathrooms:2
- Living area:1,996 sq. ft.
Heating and cooling
- Cooling:Central Electric
- Heating:Central Gas
Structure and exterior
- Roof:Composition
- Year built:1950
- Building area:1,996 sq. ft.
- Lot area:0.14 Acres
Schools
- High school:Elk City HS
- Middle school:Elk City MS
- Elementary school:Elk City ES
Finances and disclosures
- Price:$234,900
- Price per sq. ft.:$117.69
New listings near 1123 Bedford Drive
- New
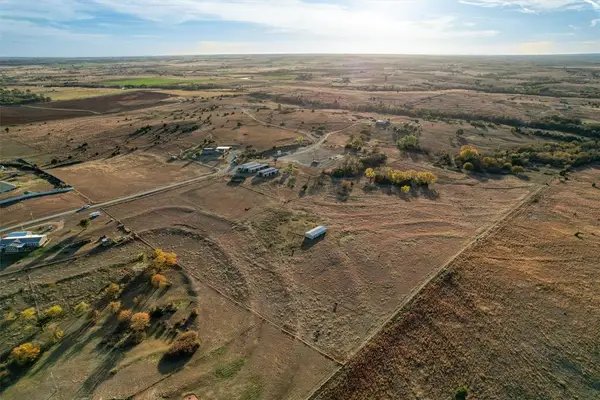 $424,900Active4 beds 4 baths2,240 sq. ft.
$424,900Active4 beds 4 baths2,240 sq. ft.10539 N 2000 Road, Elk City, OK 73644
MLS# 1201317Listed by: EXPLORATION REALTY LLC - New
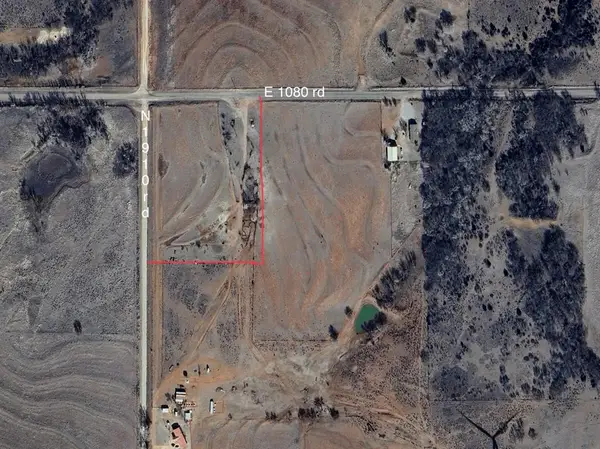 $89,000Active7.5 Acres
$89,000Active7.5 Acres19108 E 1080 Road, Elk City, OK 73644
MLS# 1201256Listed by: RE/MAX ALL AMERICAN REALTY 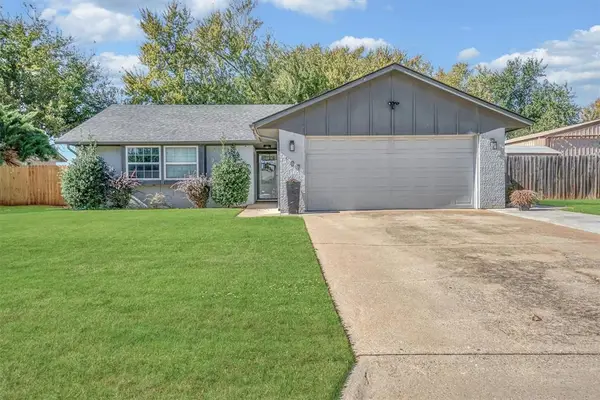 $165,000Pending3 beds 2 baths1,155 sq. ft.
$165,000Pending3 beds 2 baths1,155 sq. ft.107 Sondra Dr. Drive, Elk City, OK 73644
MLS# 1200460Listed by: RE/MAX ALL AMERICAN REALTY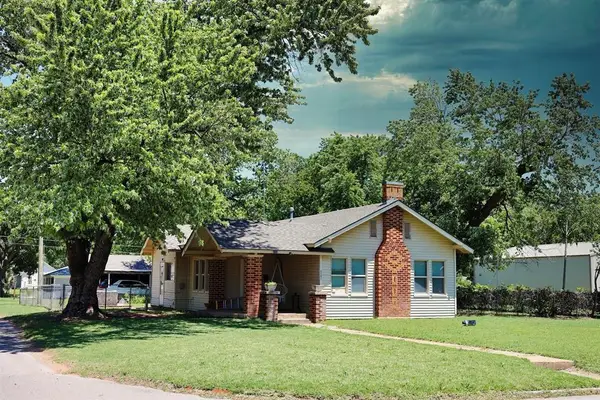 $154,900Active3 beds 2 baths1,092 sq. ft.
$154,900Active3 beds 2 baths1,092 sq. ft.1323 W 2nd Street, Elk City, OK 73644
MLS# 1199705Listed by: WESTERN OKLAHOMA REALTY LLC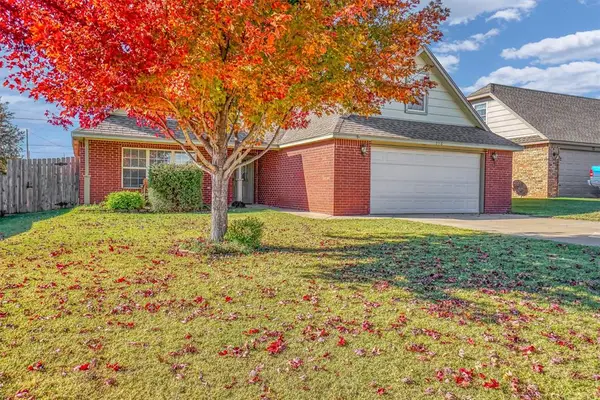 $245,000Active4 beds 2 baths1,750 sq. ft.
$245,000Active4 beds 2 baths1,750 sq. ft.306 Maverick, Elk City, OK 73644
MLS# 1199550Listed by: UC OK SUNSET REALTY & AUCTIONS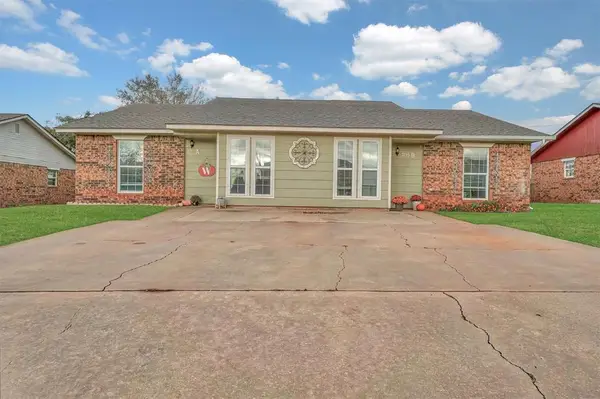 $169,900Active4 beds 4 baths2,072 sq. ft.
$169,900Active4 beds 4 baths2,072 sq. ft.205 Coral Avenue #A & B, Elk City, OK 73644
MLS# 1198272Listed by: EXPLORATION REALTY LLC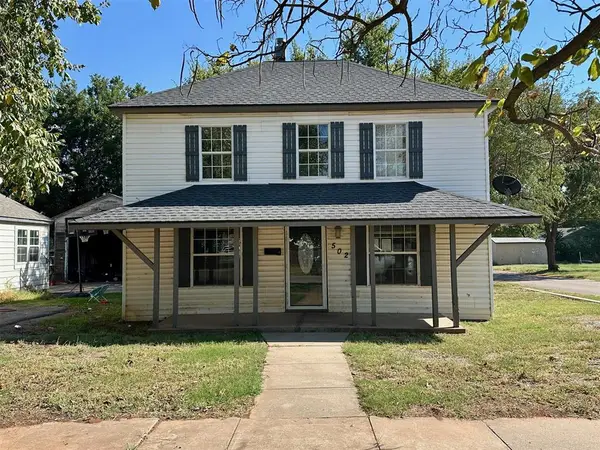 $121,000Active5 beds 2 baths1,775 sq. ft.
$121,000Active5 beds 2 baths1,775 sq. ft.502 N Main Street, Elk City, OK 73644
MLS# 1196196Listed by: RE/MAX ALL AMERICAN REALTY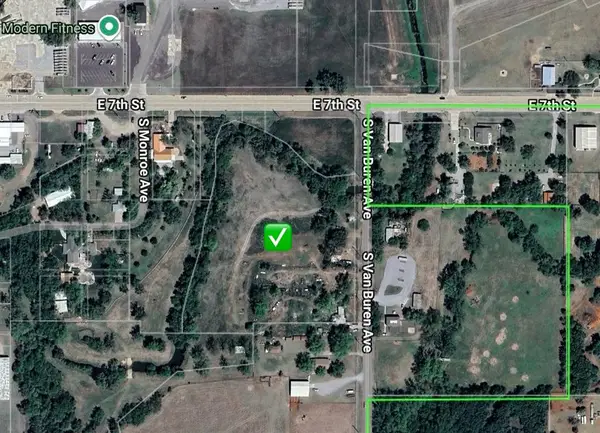 $159,000Active6.89 Acres
$159,000Active6.89 Acres523 S Van Buren, Elk City, OK 73644
MLS# 1196737Listed by: RE/MAX ALL AMERICAN REALTY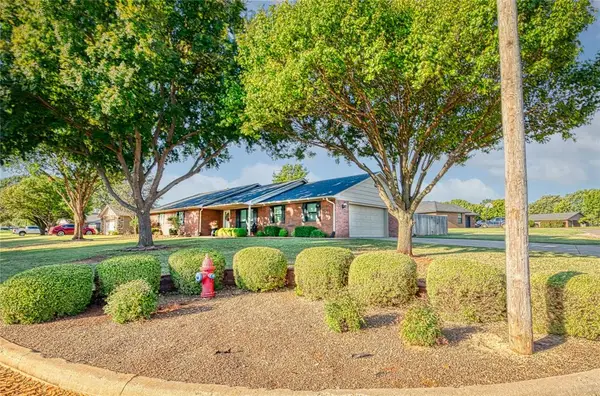 $314,900Active3 beds 2 baths2,065 sq. ft.
$314,900Active3 beds 2 baths2,065 sq. ft.311 Peggy Drive, Elk City, OK 73644
MLS# 1196856Listed by: MOXY REALTY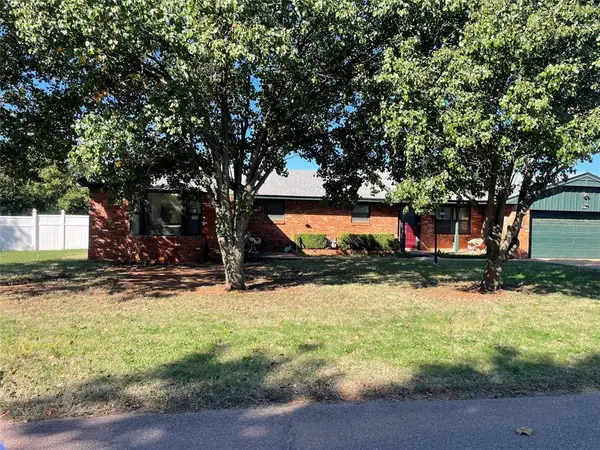 $219,500Active3 beds 3 baths2,199 sq. ft.
$219,500Active3 beds 3 baths2,199 sq. ft.3 Liberty Lane, Elk City, OK 73644
MLS# 1196836Listed by: EXP REALTY, LLC
