1204 W 5th Street, Elk City, OK 73644
Local realty services provided by:Better Homes and Gardens Real Estate Paramount
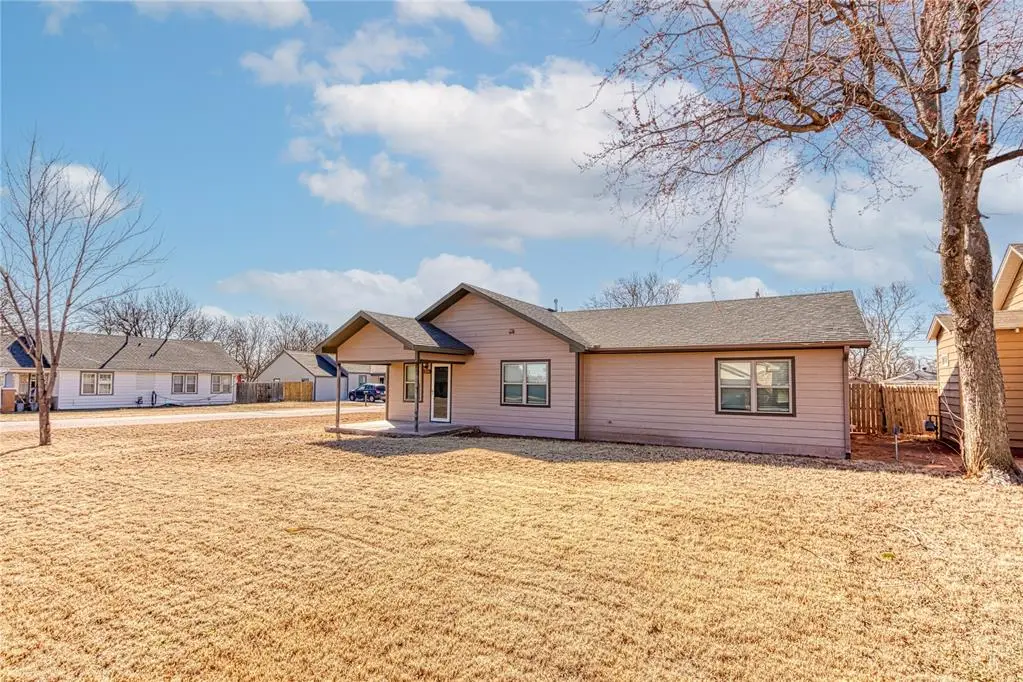

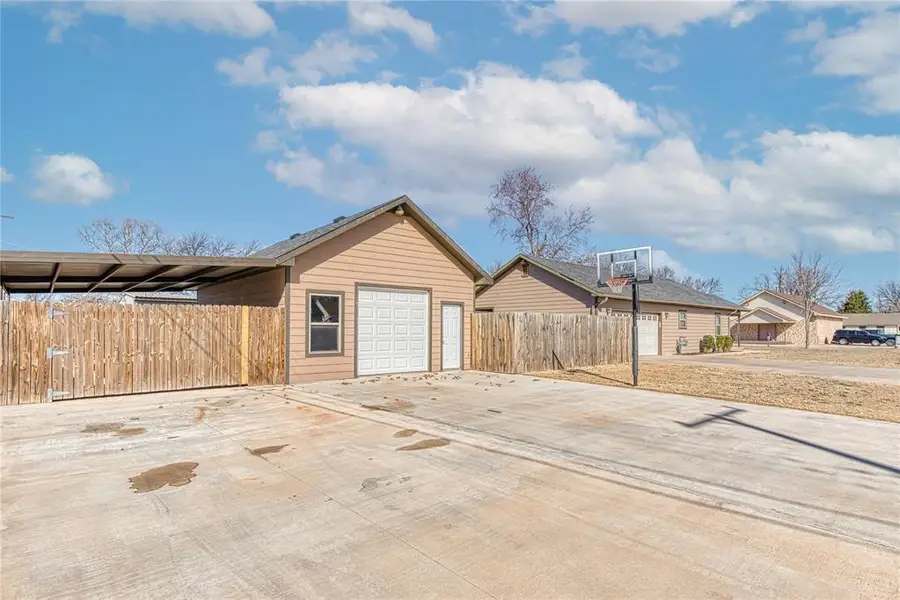
Listed by:crystal burton
Office:moxy realty
MLS#:1158260
Source:OK_OKC
1204 W 5th Street,Elk City, OK 73644
$219,900
- 3 Beds
- 2 Baths
- 1,468 sq. ft.
- Single family
- Pending
Price summary
- Price:$219,900
- Price per sq. ft.:$149.8
About this home
Step into this charming, move-in ready home. Situated on a desirable corner lot, this open-concept gem features 3 bedrooms, 2 full bathrooms, and a 2-car garage. Plus, you'll love the insulated 20x28 shop with a 17x28 lean-to, providing ample covered space and parking for all your family's vehicles.
Completely renovated in 2016, this home was practically rebuilt from ground up. The inviting living room flows seamlessly into a beautifully designed kitchen with abundant cabinets and countertop space. The dining area includes its own bar, extra cabinetry, and mini refrigerator-perfect for entertaining. The spacious bedrooms are carpeted for comfort, while the bathrooms feature sleek tile flooring. The master en-suite is a true retreat, boasting a luxurious triple-head tiled shower and a relaxing corner whirlpool bathtub. Enjoy outdoor living on the covered patio while the kids play in the large backyard enclosed by a privacy fence. A back sidewalk conveniently connects the home to the shop and lean-to. Fresh paint and new baseboards add to the home's warm and inviting atmosphere. Don't miss out on this fantastic opportunity!
Contact an agent
Home facts
- Year built:1927
- Listing Id #:1158260
- Added:160 day(s) ago
- Updated:August 12, 2025 at 07:08 PM
Rooms and interior
- Bedrooms:3
- Total bathrooms:2
- Full bathrooms:2
- Living area:1,468 sq. ft.
Heating and cooling
- Cooling:Central Electric
- Heating:Central Gas
Structure and exterior
- Roof:Composition
- Year built:1927
- Building area:1,468 sq. ft.
- Lot area:0.23 Acres
Schools
- High school:Elk City HS
- Middle school:Elk City MS
- Elementary school:Elk City ES,Elk City Ies
Finances and disclosures
- Price:$219,900
- Price per sq. ft.:$149.8
New listings near 1204 W 5th Street
- New
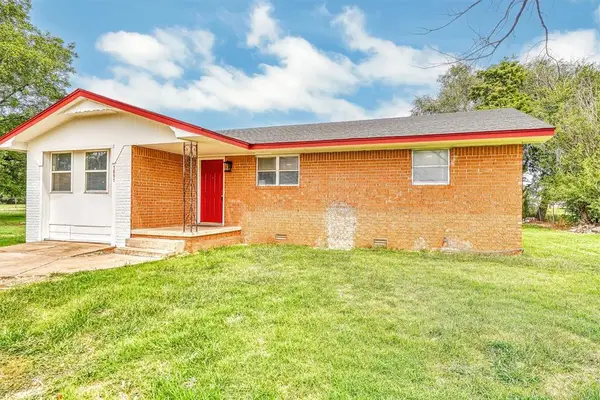 $139,000Active3 beds 2 baths1,318 sq. ft.
$139,000Active3 beds 2 baths1,318 sq. ft.1601 W 5th Street, Elk City, OK 73644
MLS# 1184470Listed by: RE/MAX ALL AMERICAN REALTY - New
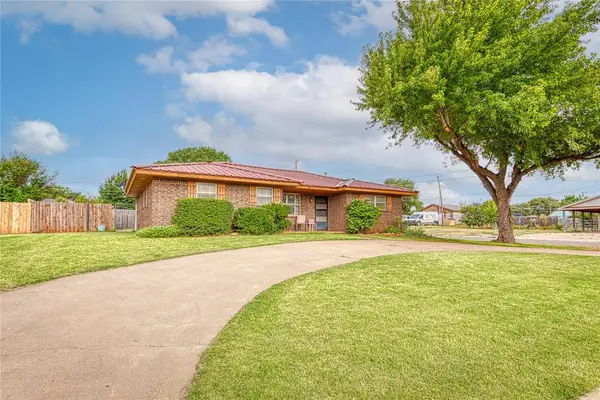 $159,000Active3 beds 2 baths1,515 sq. ft.
$159,000Active3 beds 2 baths1,515 sq. ft.421 N Otis Avenue, Elk City, OK 73644
MLS# 1184631Listed by: MOXY REALTY - New
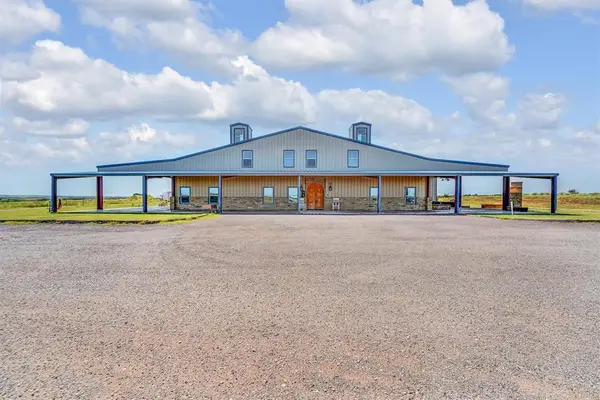 $1,790,000Active5 beds 6 baths9,936 sq. ft.
$1,790,000Active5 beds 6 baths9,936 sq. ft.10509 N 1970 Road, Elk City, OK 73644
MLS# 1183890Listed by: RE/MAX ALL AMERICAN REALTY - New
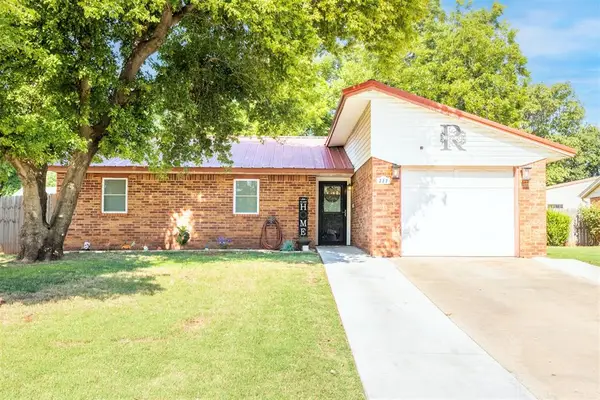 $165,000Active3 beds 2 baths1,164 sq. ft.
$165,000Active3 beds 2 baths1,164 sq. ft.111 Sondra Drive, Elk City, OK 73644
MLS# 1184505Listed by: EXP REALTY, LLC - New
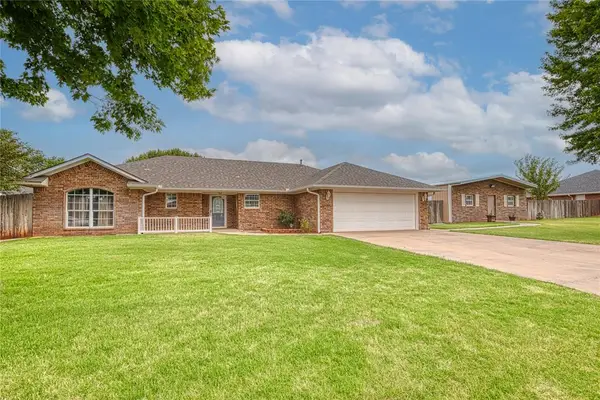 $325,000Active3 beds 3 baths1,703 sq. ft.
$325,000Active3 beds 3 baths1,703 sq. ft.151 Calhoon Street, Elk City, OK 73644
MLS# 1184188Listed by: MOXY REALTY - New
 $212,000Active3 beds 3 baths1,527 sq. ft.
$212,000Active3 beds 3 baths1,527 sq. ft.108 Mockingbird Lane, Elk City, OK 73644
MLS# 1184441Listed by: WESTERN OKLAHOMA REALTY LLC - New
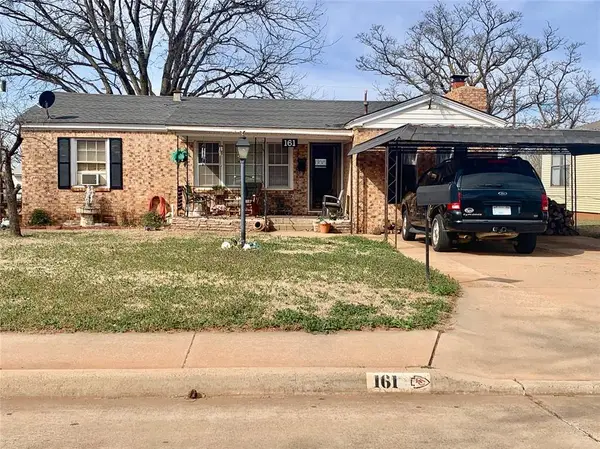 $99,900Active2 beds 1 baths1,188 sq. ft.
$99,900Active2 beds 1 baths1,188 sq. ft.161 Blackburn Boulevard, Elk City, OK 73644
MLS# 1184106Listed by: WESTERN OKLAHOMA REALTY LLC - New
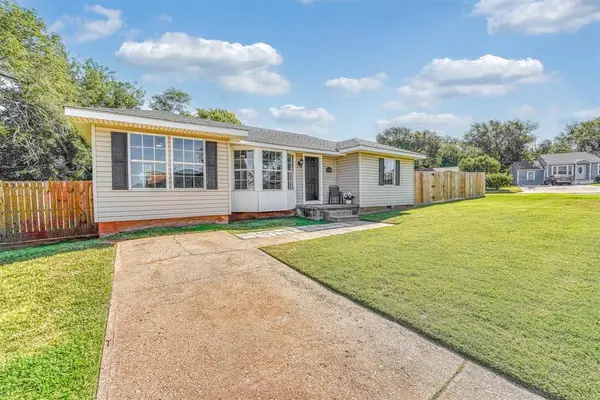 $144,000Active3 beds 2 baths1,245 sq. ft.
$144,000Active3 beds 2 baths1,245 sq. ft.116 Currell Lane, Elk City, OK 73644
MLS# 1182609Listed by: RE/MAX ALL AMERICAN REALTY 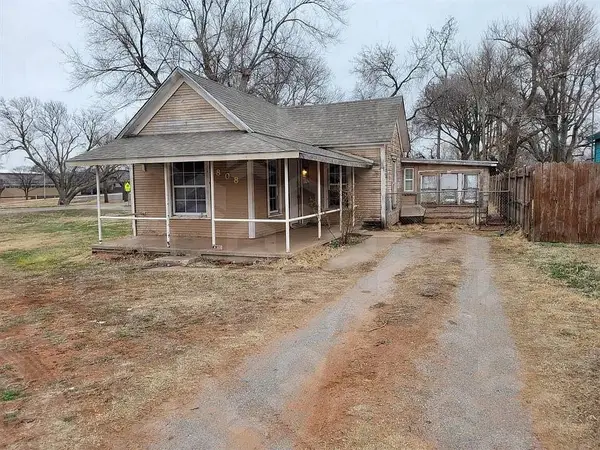 $35,000Active1 beds 1 baths864 sq. ft.
$35,000Active1 beds 1 baths864 sq. ft.808 W B Avenue, Elk City, OK 73644
MLS# 1182488Listed by: BLACK LABEL REALTY $139,000Active2.8 Acres
$139,000Active2.8 Acres00 N 00 Main Street, Elk City, OK 73644
MLS# 1182431Listed by: RE/MAX ALL AMERICAN REALTY
