121 Ranch Road, Elk City, OK 73644
Local realty services provided by:Better Homes and Gardens Real Estate Paramount
Listed by: stacey stricker
Office: uc ok sunset realty & auctions
MLS#:1195347
Source:OK_OKC
121 Ranch Road,Elk City, OK 73644
$298,700
- 3 Beds
- 2 Baths
- 1,854 sq. ft.
- Single family
- Active
Price summary
- Price:$298,700
- Price per sq. ft.:$161.11
About this home
Immaculate Home with Open Concept and Split Floor Plan! Step inside this beautifully maintained 3-bedroom, 2-bath home featuring an open concept layout perfect for entertaining and everyday living. The split floor plan offers privacy, with a spacious primary suite that includes a large bathroom with double sinks, a walk-in closet, and plenty of natural light. Situated on a large corner lot, this property has it all a sprinkler system, extended covered back patio, and a privacy-fenced backyard ideal for relaxing or hosting friends and family. The 24x40 shop, built in 2021, is a dream setup! Fully insulated and equipped with electricity, air conditioning, and a 10-foot overhead door with alley access, this versatile space is perfect for hobbies, storage, or even converting into an in-law suite. It’s already plumbed and wired for an air compressor, making it functional and flexible for your needs. Every detail of this home has been lovingly maintained — truly move-in ready and waiting for its next owner!
Contact an agent
Home facts
- Year built:2014
- Listing ID #:1195347
- Added:90 day(s) ago
- Updated:January 08, 2026 at 01:42 PM
Rooms and interior
- Bedrooms:3
- Total bathrooms:2
- Full bathrooms:2
- Living area:1,854 sq. ft.
Heating and cooling
- Cooling:Central Electric
- Heating:Central Gas
Structure and exterior
- Roof:Composition
- Year built:2014
- Building area:1,854 sq. ft.
- Lot area:0.38 Acres
Schools
- High school:Elk City HS
- Middle school:Elk City MS
- Elementary school:Elk City ES
Utilities
- Water:Public
Finances and disclosures
- Price:$298,700
- Price per sq. ft.:$161.11
New listings near 121 Ranch Road
- New
 $183,800Active3 beds 2 baths1,576 sq. ft.
$183,800Active3 beds 2 baths1,576 sq. ft.406 Mcarthur Boulevard, Elk City, OK 73644
MLS# 1208097Listed by: MOXY REALTY - New
 $47,000Active2 beds 2 baths712 sq. ft.
$47,000Active2 beds 2 baths712 sq. ft.418 W 8th Street, Elk City, OK 73644
MLS# 1207950Listed by: EXPLORATION REALTY LLC - New
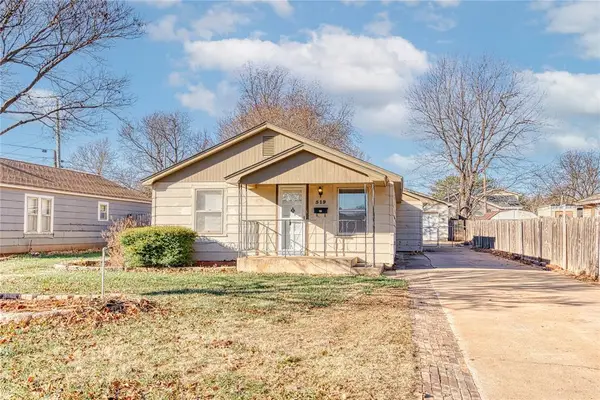 $149,000Active3 beds 2 baths1,288 sq. ft.
$149,000Active3 beds 2 baths1,288 sq. ft.519 N State Avenue, Elk City, OK 73644
MLS# 1207449Listed by: MOXY REALTY 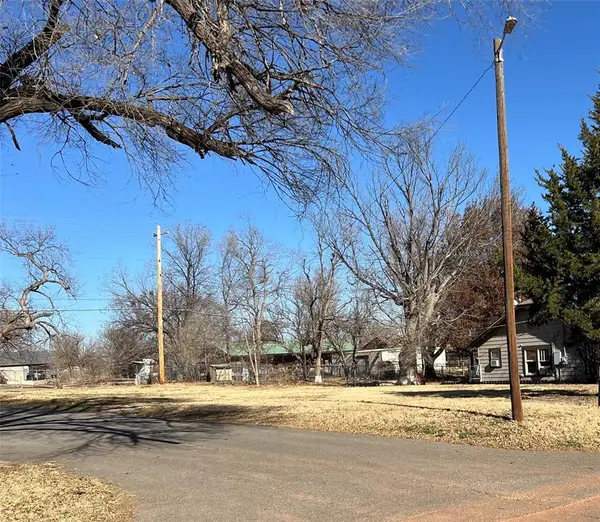 $20,000Active0.16 Acres
$20,000Active0.16 Acres825 W B Avenue, Elk City, OK 73644
MLS# 1206567Listed by: UC OK SUNSET REALTY & AUCTIONS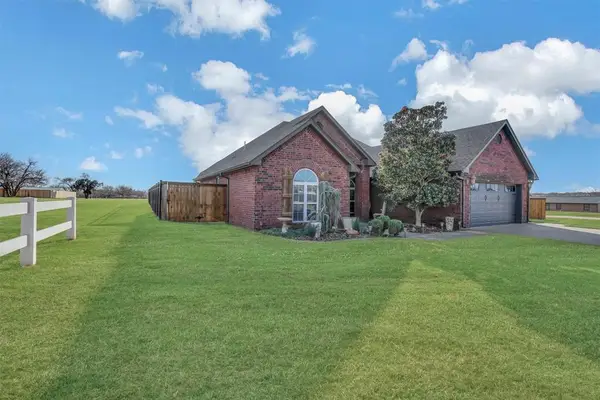 $311,000Pending3 beds 3 baths1,642 sq. ft.
$311,000Pending3 beds 3 baths1,642 sq. ft.606 E 3rd Street, Elk City, OK 73644
MLS# 1206546Listed by: UC OK SUNSET REALTY & AUCTIONS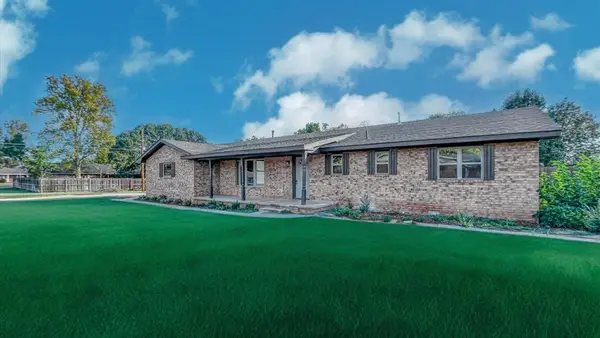 $199,000Pending3 beds 4 baths1,640 sq. ft.
$199,000Pending3 beds 4 baths1,640 sq. ft.602 N Oklahoma Avenue, Elk City, OK 73644
MLS# 1206232Listed by: WESTERN OKLAHOMA REALTY LLC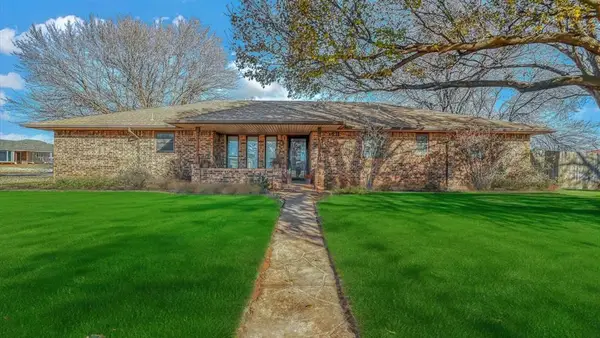 $218,000Active3 beds 4 baths1,876 sq. ft.
$218,000Active3 beds 4 baths1,876 sq. ft.111 Shannon Drive, Elk City, OK 73644
MLS# 1205368Listed by: WESTERN OKLAHOMA REALTY LLC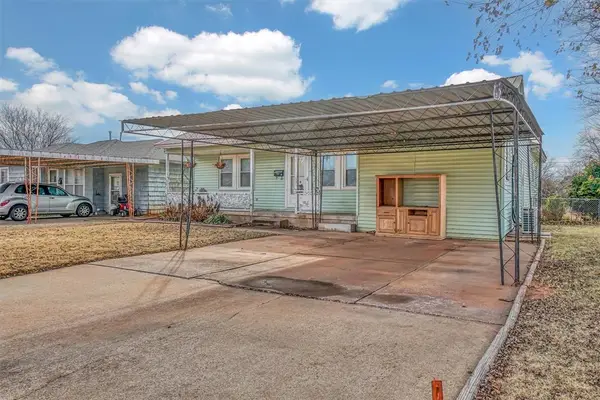 $139,000Active3 beds 2 baths1,418 sq. ft.
$139,000Active3 beds 2 baths1,418 sq. ft.131 Thornton Lane, Elk City, OK 73644
MLS# 1205616Listed by: WESTERN OKLAHOMA REALTY LLC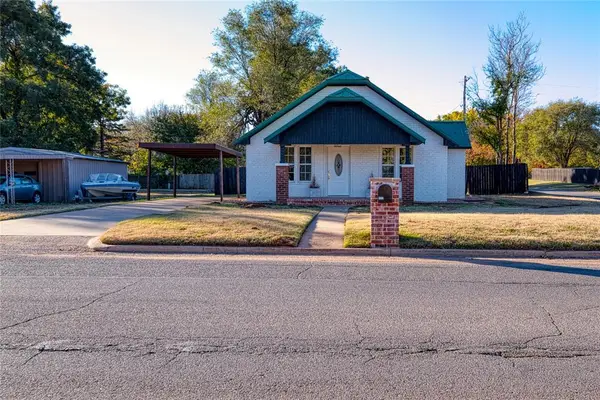 $180,000Active2 beds 1 baths1,036 sq. ft.
$180,000Active2 beds 1 baths1,036 sq. ft.1222 W 7th Street, Elk City, OK 73644
MLS# 1205066Listed by: EVOLVE REALTY AND ASSOCIATES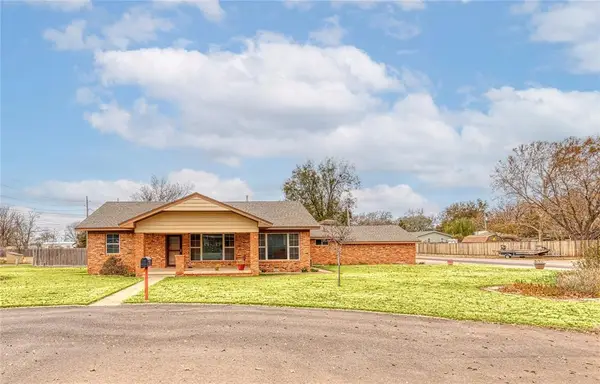 $329,000Active4 beds 2 baths2,000 sq. ft.
$329,000Active4 beds 2 baths2,000 sq. ft.519 N Peace Avenue, Elk City, OK 73644
MLS# 1204336Listed by: MOXY REALTY
