132 Eagle Circle, Elk City, OK 73644
Local realty services provided by:Better Homes and Gardens Real Estate Paramount
Listed by: robbie allen
Office: western oklahoma realty llc.
MLS#:1179357
Source:OK_OKC
132 Eagle Circle,Elk City, OK 73644
$420,000
- 4 Beds
- 3 Baths
- 2,750 sq. ft.
- Single family
- Active
Price summary
- Price:$420,000
- Price per sq. ft.:$152.73
About this home
Just reduced! Serious Seller so schedule your showing now! This one won't last long!!
An elegant 4 bedroom, 3 bath home on one of the few exclusive streets at Elk City Golf & Country Club! This home has a split floor plan with 3 nice size bedrooms, spacious walk-in closets, & 2 bathrooms, (1 jack & jill) on the family side. The living,(with beautiful black marble fireplace), dining, & kitchen areas are all open & flow nicely into a master suite that has a large walk-in closet with multiple built in shelves and storage areas. The master bath has a soaking tub, shower, and makeup vanity built in. The home has wooden shutters & ceiling fans throughout, hardwood & tile in all living areas and hallways, carpet is in bedrooms only. The home has an office off of entry with glass french doors and a front window. The backyard has covered patio, bathhouse, inground pool, and pergola for entertaining! Large planters stretch across the back of the home connecting patio to extra garage/storage bui8lding. The storage area can be anything you make it as it has tile floors and connects to a 3 cart garage for your golf carts or more storage. Both garages have keypad entry.
Contact an agent
Home facts
- Year built:2005
- Listing ID #:1179357
- Added:220 day(s) ago
- Updated:February 15, 2026 at 01:41 PM
Rooms and interior
- Bedrooms:4
- Total bathrooms:3
- Full bathrooms:3
- Living area:2,750 sq. ft.
Heating and cooling
- Cooling:Central Gas
- Heating:Central Gas
Structure and exterior
- Roof:Composition
- Year built:2005
- Building area:2,750 sq. ft.
- Lot area:0.26 Acres
Schools
- High school:Merritt HS
- Middle school:N/A
- Elementary school:Merritt ES
Utilities
- Water:Public
Finances and disclosures
- Price:$420,000
- Price per sq. ft.:$152.73
New listings near 132 Eagle Circle
 $209,900Pending3 beds 2 baths1,317 sq. ft.
$209,900Pending3 beds 2 baths1,317 sq. ft.103 Ranch Road, Elk City, OK 73644
MLS# 1208085Listed by: EXPLORATION REALTY LLC- New
 $220,000Active3 beds 2 baths1,568 sq. ft.
$220,000Active3 beds 2 baths1,568 sq. ft.400 Willow Drive, Elk City, OK 73644
MLS# 1214019Listed by: EXP REALTY, LLC - New
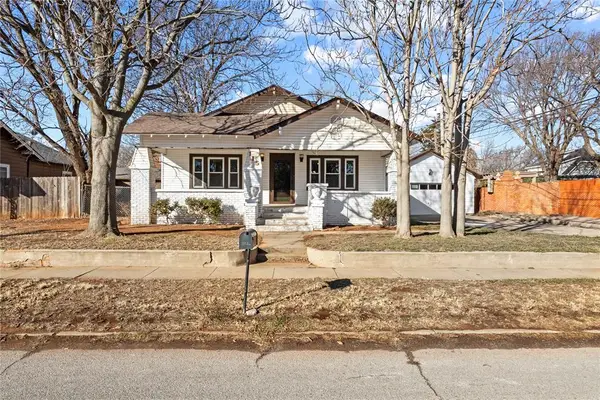 $135,000Active2 beds 2 baths1,328 sq. ft.
$135,000Active2 beds 2 baths1,328 sq. ft.115 S Oliver Avenue, Elk City, OK 73644
MLS# 1212734Listed by: EXP REALTY, LLC - New
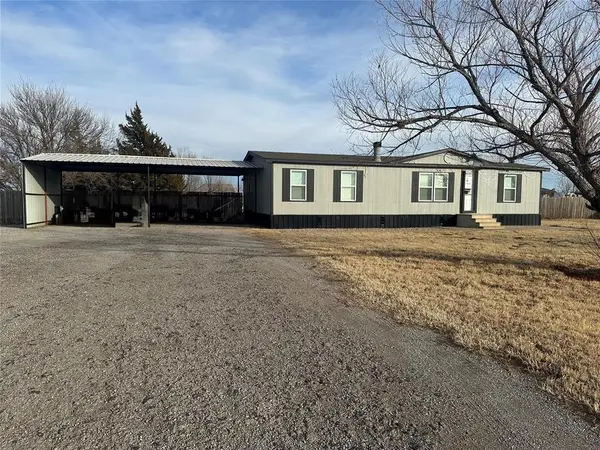 $169,000Active3 beds 2 baths1,344 sq. ft.
$169,000Active3 beds 2 baths1,344 sq. ft.10966 Highway 34, Elk City, OK 73644
MLS# 1212656Listed by: RE/MAX ALL AMERICAN REALTY 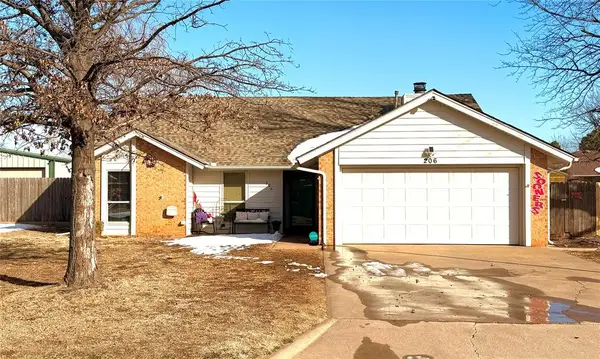 $205,000Active3 beds 2 baths1,495 sq. ft.
$205,000Active3 beds 2 baths1,495 sq. ft.206 Sycamore Avenue, Elk City, OK 73644
MLS# 1212255Listed by: RE/MAX ALL AMERICAN REALTY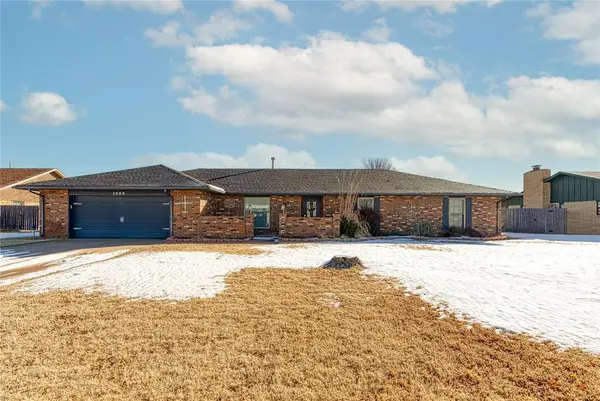 $319,000Pending3 beds 2 baths2,598 sq. ft.
$319,000Pending3 beds 2 baths2,598 sq. ft.1006 Lera Lane, Elk City, OK 73644
MLS# 1212465Listed by: MOXY REALTY $255,000Pending4 beds 4 baths3,650 sq. ft.
$255,000Pending4 beds 4 baths3,650 sq. ft.3303 W 7th Street, Elk City, OK 73644
MLS# 1211981Listed by: RE/MAX ALL AMERICAN REALTY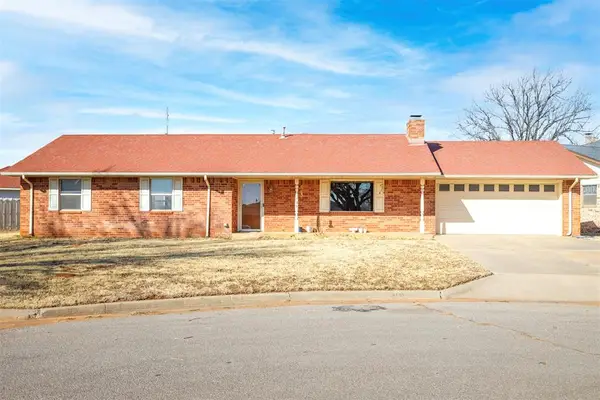 $245,000Active4 beds 3 baths1,764 sq. ft.
$245,000Active4 beds 3 baths1,764 sq. ft.309 Connie Drive, Elk City, OK 73644
MLS# 1211131Listed by: EXP REALTY, LLC Listed by BHGRE$119,900Active2 beds 1 baths720 sq. ft.
Listed by BHGRE$119,900Active2 beds 1 baths720 sq. ft.526 S Howard Avenue, Elk City, OK 73644
MLS# 1210717Listed by: HOMESMART STELLAR REALTY $225,000Pending3 beds 2 baths2,017 sq. ft.
$225,000Pending3 beds 2 baths2,017 sq. ft.120 Mitchell Drive, Elk City, OK 73644
MLS# 1209006Listed by: WESTERN OKLAHOMA REALTY LLC

