19604 E 1080 Road, Elk City, OK 73644
Local realty services provided by:Better Homes and Gardens Real Estate The Platinum Collective
Listed by: stefanie edney
Office: re/max all american realty
MLS#:1190418
Source:OK_OKC
19604 E 1080 Road,Elk City, OK 73644
$667,900
- 3 Beds
- 3 Baths
- 3,122 sq. ft.
- Single family
- Active
Price summary
- Price:$667,900
- Price per sq. ft.:$213.93
About this home
Experience the best of Western Oklahoma living —a stunning custom-built home on 5 acres that offers both comfort and practicality in a peaceful country setting. Featuring 3 bedrooms, 2.5 bathrooms (including a Jack-and-Jill), a dedicated home office, and a versatile bonus room, this home is designed with modern living in mind. Inside, you’ll find granite countertops throughout, tankless water heater, spacious living areas, and large windows that showcase breathtaking sunsets out front and serene wildlife views out back. Cozy up to not one, but two fireplaces—one indoors and one outdoors on the covered patio, creating inviting spaces year-round. This home is as functional as it is beautiful, complete with a backup generator and easy access via a paved county road all the way to the property. Outdoors, the impressive 35’ x 30’ insulated shop with its own bathroom is ideal for hobbies, storage, or projects. Whether you’re looking for wide-open views, modern finishes, or the convenience of being close to town while still enjoying the quiet of the country, this home truly has it all.
Contact an agent
Home facts
- Year built:2014
- Listing ID #:1190418
- Added:91 day(s) ago
- Updated:December 18, 2025 at 01:34 PM
Rooms and interior
- Bedrooms:3
- Total bathrooms:3
- Full bathrooms:2
- Half bathrooms:1
- Living area:3,122 sq. ft.
Heating and cooling
- Cooling:Heat Pump
- Heating:Heat Pump
Structure and exterior
- Roof:Composition
- Year built:2014
- Building area:3,122 sq. ft.
- Lot area:5 Acres
Schools
- High school:Merritt HS
- Middle school:N/A
- Elementary school:Merritt ES
Utilities
- Water:Private Well Available
- Sewer:Septic Tank
Finances and disclosures
- Price:$667,900
- Price per sq. ft.:$213.93
New listings near 19604 E 1080 Road
- New
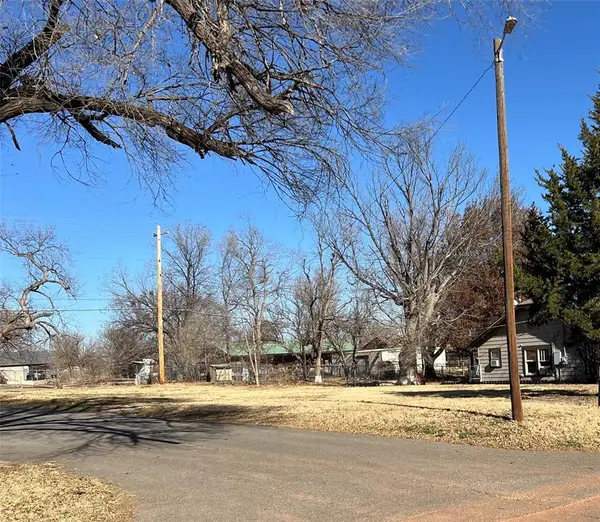 $20,000Active0.16 Acres
$20,000Active0.16 Acres825 W B Avenue, Elk City, OK 73644
MLS# 1206567Listed by: UC OK SUNSET REALTY & AUCTIONS - New
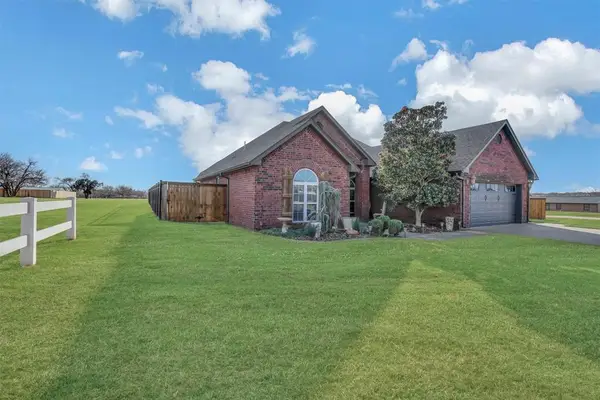 $311,000Active3 beds 3 baths1,642 sq. ft.
$311,000Active3 beds 3 baths1,642 sq. ft.606 E 3rd Street, Elk City, OK 73644
MLS# 1206546Listed by: UC OK SUNSET REALTY & AUCTIONS - New
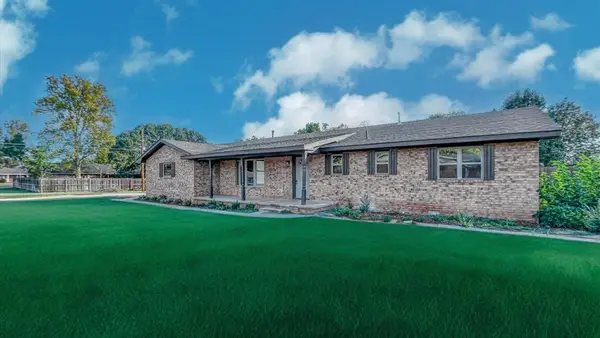 $199,000Active3 beds 4 baths1,640 sq. ft.
$199,000Active3 beds 4 baths1,640 sq. ft.602 N Oklahoma Avenue, Elk City, OK 73644
MLS# 1206232Listed by: WESTERN OKLAHOMA REALTY LLC - New
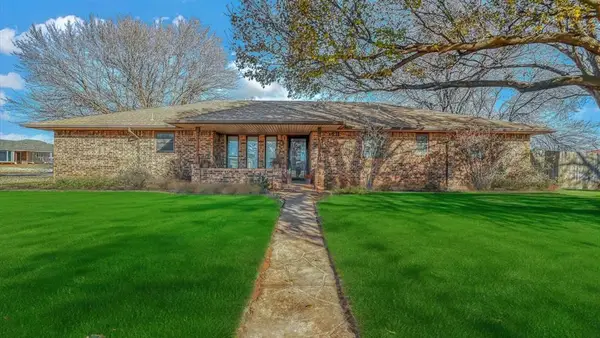 $218,000Active3 beds 4 baths1,876 sq. ft.
$218,000Active3 beds 4 baths1,876 sq. ft.111 Shannon Drive, Elk City, OK 73644
MLS# 1205368Listed by: WESTERN OKLAHOMA REALTY LLC - New
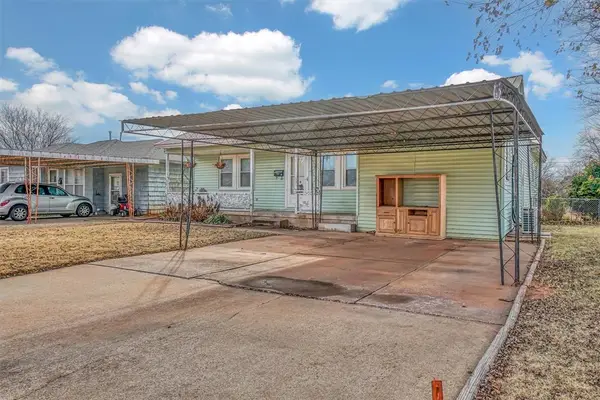 $139,000Active3 beds 2 baths1,418 sq. ft.
$139,000Active3 beds 2 baths1,418 sq. ft.131 Thornton Lane, Elk City, OK 73644
MLS# 1205616Listed by: WESTERN OKLAHOMA REALTY LLC 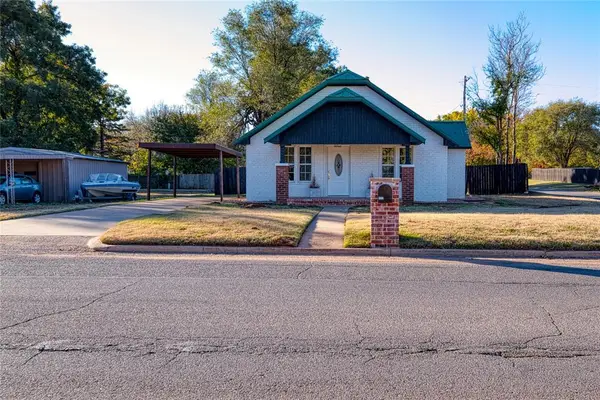 $180,000Active2 beds 1 baths1,036 sq. ft.
$180,000Active2 beds 1 baths1,036 sq. ft.1222 W 7th Street, Elk City, OK 73644
MLS# 1205066Listed by: EVOLVE REALTY AND ASSOCIATES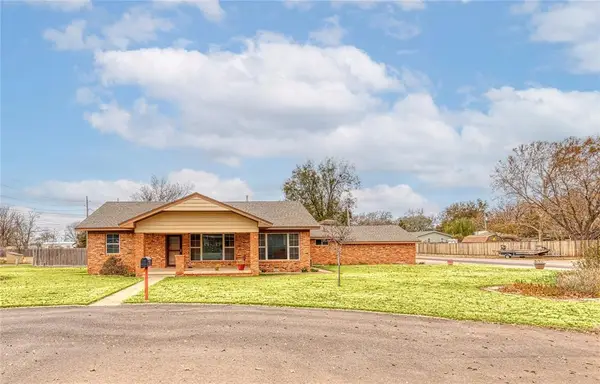 $329,000Active4 beds 2 baths2,000 sq. ft.
$329,000Active4 beds 2 baths2,000 sq. ft.519 N Peace Avenue, Elk City, OK 73644
MLS# 1204336Listed by: MOXY REALTY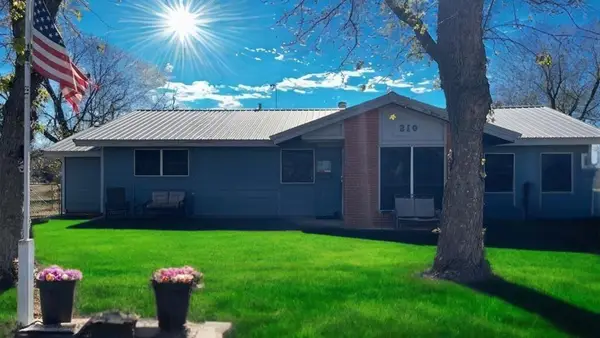 $159,000Active3 beds 3 baths1,400 sq. ft.
$159,000Active3 beds 3 baths1,400 sq. ft.210 Hoover Circle, Elk City, OK 73644
MLS# 1202481Listed by: WESTERN OKLAHOMA REALTY LLC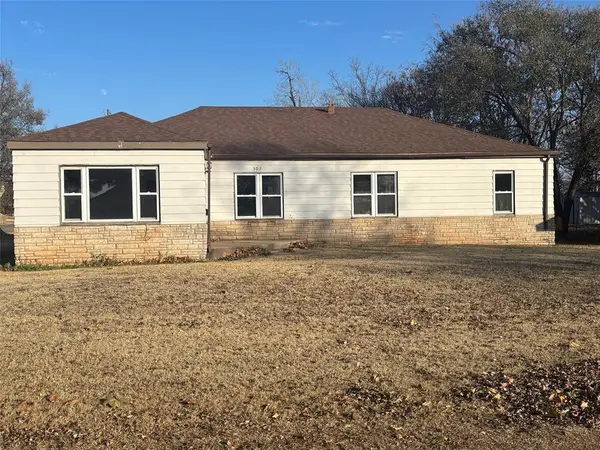 $60,000Pending3 beds 1 baths1,540 sq. ft.
$60,000Pending3 beds 1 baths1,540 sq. ft.302 S Elk Avenue, Elk City, OK 73644
MLS# 1204377Listed by: WESTERN OKLAHOMA REALTY LLC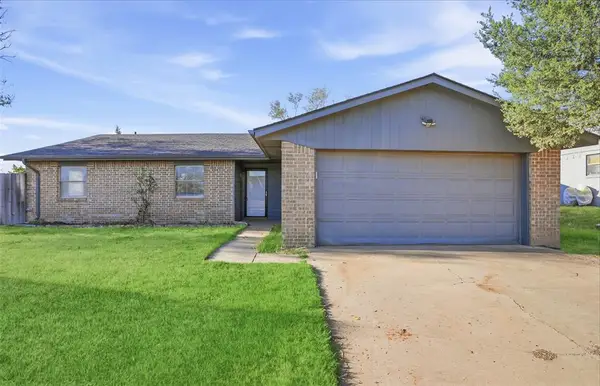 $199,900Active3 beds 2 baths1,692 sq. ft.
$199,900Active3 beds 2 baths1,692 sq. ft.115 Coral Ave Avenue, Elk City, OK 73644
MLS# 1204086Listed by: EXPLORATION REALTY LLC
