316 W Lakeview Road, Elk City, OK 73644
Local realty services provided by:Better Homes and Gardens Real Estate Paramount
Listed by: tammie stout
Office: re/max all american realty
MLS#:1149724
Source:OK_OKC
Price summary
- Price:$689,900
- Price per sq. ft.:$181.03
About this home
Did someone say RICH, MOODY and BEAUTIFUL!?!
Gorgeous home with a total of 4 bedrooms, 3 full bathrooms and a powder bath. Downstairs you will find an office/study, spacious master with an en-suite and 2 additional bedrooms, 1 full bath and a powder bathroom. Upstairs is a projector/game room with a bedroom and full bathroom. Also upstairs is 2 walk in attic spaces for plenty of storage. This home goes above and beyond with its dual attached garages (approximate 20X22 and 20X38, including a pass-through), a floored attic, and a 30X30 shop with ally access. The backyard is complete with a in-ground pool that showcases water features, light displays, copper fire pit bowls, a slide and an automatic cover. All of this on .63 acre lot with a covered patio perfect to unwind or entertain. Roof replaced 2023.
This home TRULY has it ALL-don’t miss out!
Contact an agent
Home facts
- Year built:2011
- Listing ID #:1149724
- Added:340 day(s) ago
- Updated:December 18, 2025 at 01:34 PM
Rooms and interior
- Bedrooms:4
- Total bathrooms:4
- Full bathrooms:3
- Half bathrooms:1
- Living area:3,811 sq. ft.
Heating and cooling
- Cooling:Central Electric
- Heating:Central Electric
Structure and exterior
- Roof:Composition
- Year built:2011
- Building area:3,811 sq. ft.
- Lot area:0.63 Acres
Schools
- High school:Merritt HS
- Middle school:N/A
- Elementary school:Merritt ES
Utilities
- Water:Public
Finances and disclosures
- Price:$689,900
- Price per sq. ft.:$181.03
New listings near 316 W Lakeview Road
- New
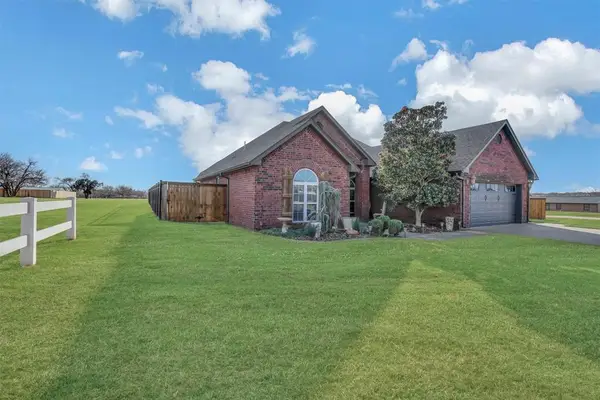 $311,000Active3 beds 3 baths1,642 sq. ft.
$311,000Active3 beds 3 baths1,642 sq. ft.606 E 3rd Street, Elk City, OK 73644
MLS# 1206546Listed by: UC OK SUNSET REALTY & AUCTIONS - New
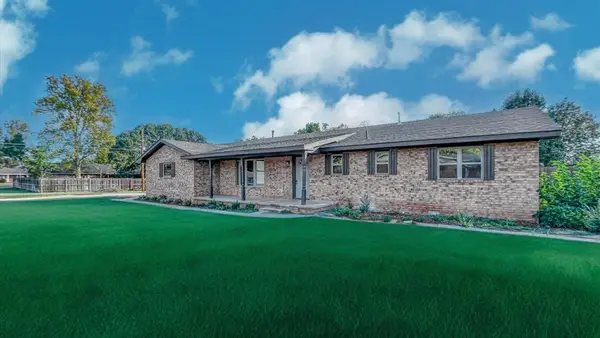 $199,000Active3 beds 4 baths1,640 sq. ft.
$199,000Active3 beds 4 baths1,640 sq. ft.602 N Oklahoma Avenue, Elk City, OK 73644
MLS# 1206232Listed by: WESTERN OKLAHOMA REALTY LLC - New
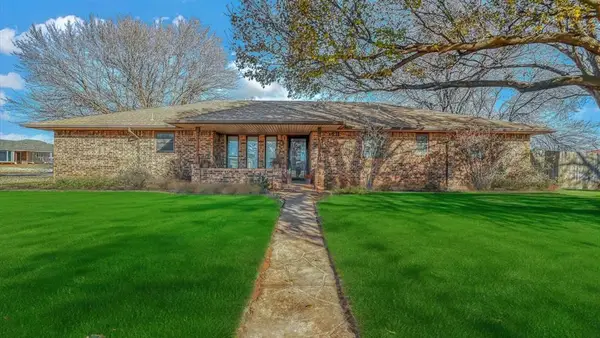 $218,000Active3 beds 4 baths1,876 sq. ft.
$218,000Active3 beds 4 baths1,876 sq. ft.111 Shannon Drive, Elk City, OK 73644
MLS# 1205368Listed by: WESTERN OKLAHOMA REALTY LLC - New
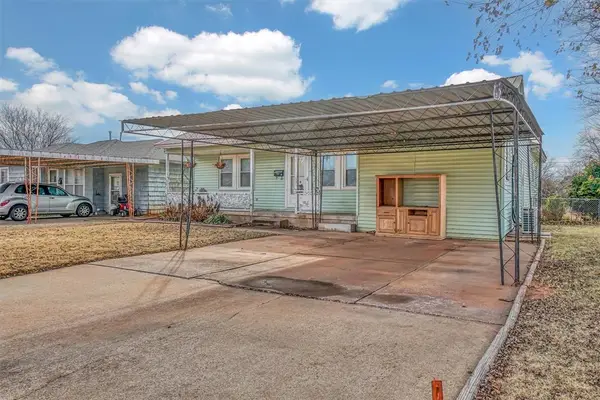 $139,000Active3 beds 2 baths1,418 sq. ft.
$139,000Active3 beds 2 baths1,418 sq. ft.131 Thornton Lane, Elk City, OK 73644
MLS# 1205616Listed by: WESTERN OKLAHOMA REALTY LLC 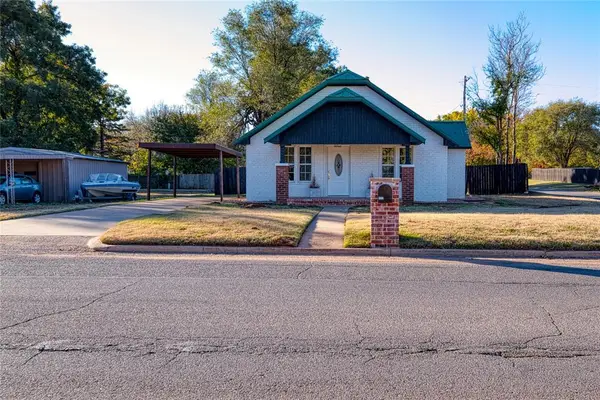 $180,000Active2 beds 1 baths1,036 sq. ft.
$180,000Active2 beds 1 baths1,036 sq. ft.1222 W 7th Street, Elk City, OK 73644
MLS# 1205066Listed by: EVOLVE REALTY AND ASSOCIATES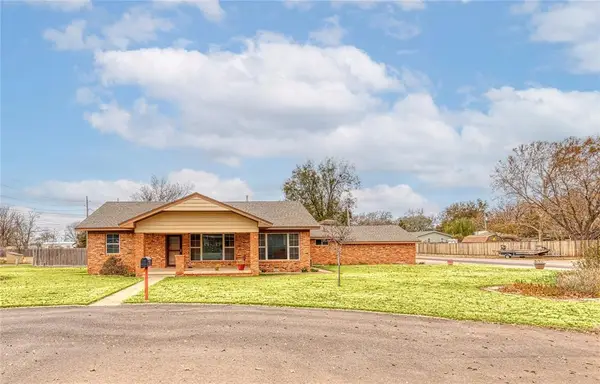 $329,000Active4 beds 2 baths2,000 sq. ft.
$329,000Active4 beds 2 baths2,000 sq. ft.519 N Peace Avenue, Elk City, OK 73644
MLS# 1204336Listed by: MOXY REALTY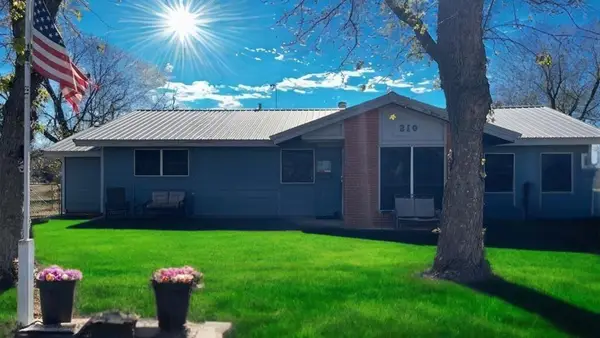 $159,000Active3 beds 3 baths1,400 sq. ft.
$159,000Active3 beds 3 baths1,400 sq. ft.210 Hoover Circle, Elk City, OK 73644
MLS# 1202481Listed by: WESTERN OKLAHOMA REALTY LLC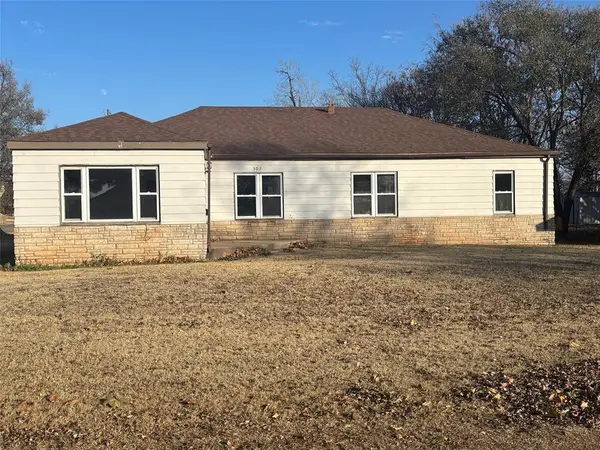 $60,000Pending3 beds 1 baths1,540 sq. ft.
$60,000Pending3 beds 1 baths1,540 sq. ft.302 S Elk Avenue, Elk City, OK 73644
MLS# 1204377Listed by: WESTERN OKLAHOMA REALTY LLC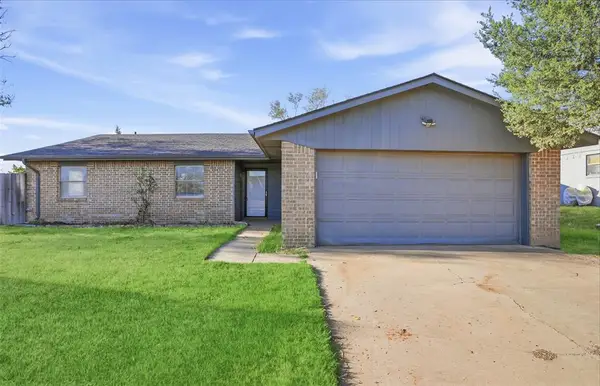 $199,900Active3 beds 2 baths1,692 sq. ft.
$199,900Active3 beds 2 baths1,692 sq. ft.115 Coral Ave Avenue, Elk City, OK 73644
MLS# 1204086Listed by: EXPLORATION REALTY LLC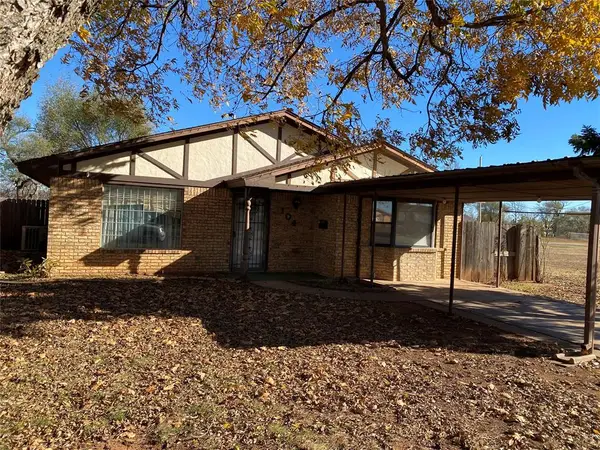 $119,000Pending2 beds 1 baths1,256 sq. ft.
$119,000Pending2 beds 1 baths1,256 sq. ft.104 Brian Road, Elk City, OK 73644
MLS# 1203906Listed by: WESTERN OKLAHOMA REALTY LLC
