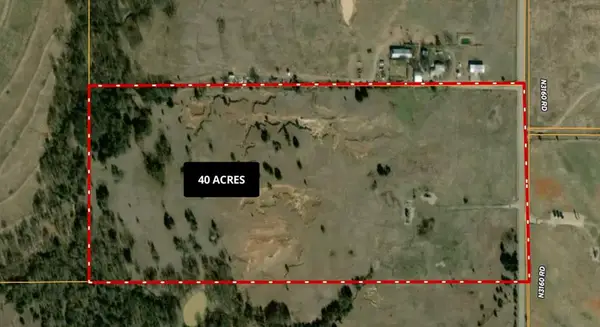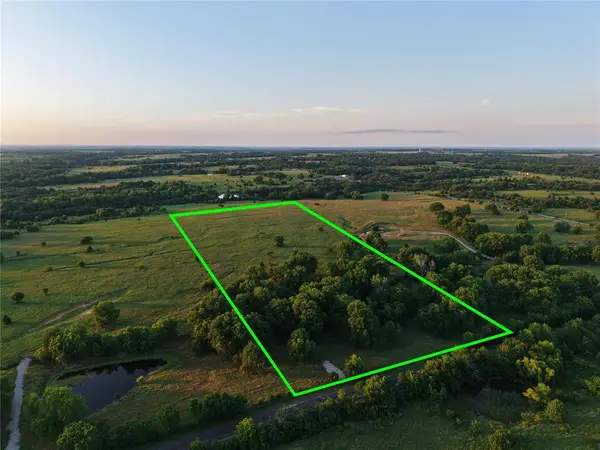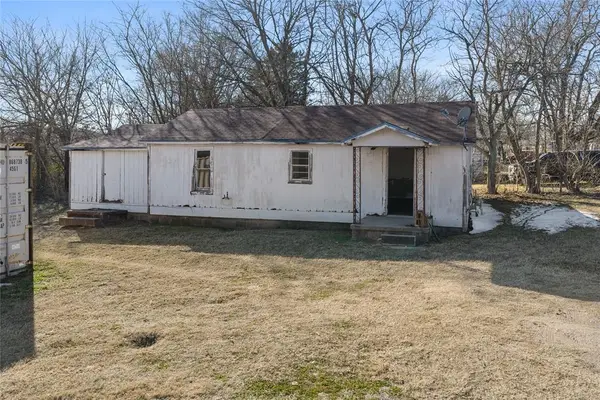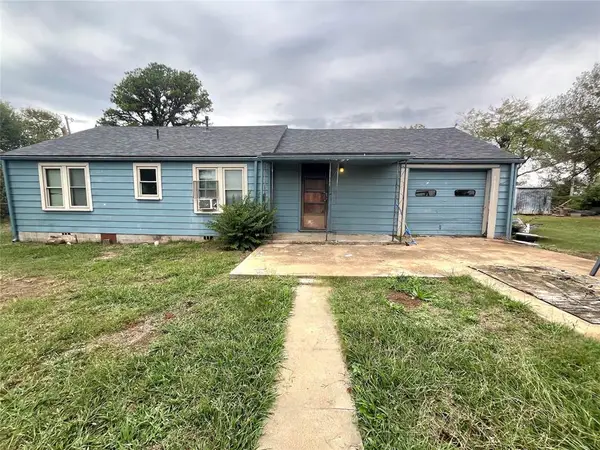30876 Highway 74, Elmore City, OK 73433
Local realty services provided by:Better Homes and Gardens Real Estate Paramount
30876 Highway 74,Elmore City, OK 73433
$950,000
- 3 Beds
- 2 Baths
- 2,080 sq. ft.
- Single family
- Active
Listed by: hannah lewis
Office: ardmore realty, inc
MLS#:2510992
Source:OK_NORES
Price summary
- Price:$950,000
- Price per sq. ft.:$456.73
About this home
This unique property offers endless hilltop views situated on 92.23 acres (mol) with a remodeled rock home, an updated guest house, multiple shops, and livestock corrals. The main rock house features an open concept floor plan with windows at every angle to enjoy the views. The kitchen offers ample cabinet space and Corian countertops, and the main house will be sold fully furnished as a bonus. Shop #1, located nearest to the main house, has been upgraded with insulation, concrete floors, and multiple rooms. The guest house/office is equipped with a kitchen, a ¾ bath, and a storm cellar accessible from the inside. Shop #2 has been expanded to include an office, a bathroom, a converted cargo trailer. Rural water serves the property, and additional storage is available with the large hay barn/implement building. There are several ponds, a live creek crossing through the northeast corner of the land, over 80 pecan trees, and the property is fully fenced with a gated entrance and a paved frontage road. Conveniently located 18 miles from I-35 access, within a couple of hours from DFW, and a little over an hour from OKC.
Contact an agent
Home facts
- Year built:1990
- Listing ID #:2510992
- Added:343 day(s) ago
- Updated:February 26, 2026 at 04:09 PM
Rooms and interior
- Bedrooms:3
- Total bathrooms:2
- Full bathrooms:2
- Living area:2,080 sq. ft.
Heating and cooling
- Cooling:Central Air
- Heating:Central, Electric
Structure and exterior
- Year built:1990
- Building area:2,080 sq. ft.
- Lot area:92.23 Acres
Schools
- High school:Elmore City
- Elementary school:Elmore City-Pernell
Finances and disclosures
- Price:$950,000
- Price per sq. ft.:$456.73
- Tax amount:$5,988 (2025)
New listings near 30876 Highway 74
- New
 $425,000Active4 beds 3 baths1,984 sq. ft.
$425,000Active4 beds 3 baths1,984 sq. ft.22336 N County Road 3170, Elmore City, OK 73433
MLS# 1211913Listed by: RE/MAX ENERGY REAL ESTATE  $100,000Active2 beds 2 baths1,148 sq. ft.
$100,000Active2 beds 2 baths1,148 sq. ft.23560 E County Road 1595 Road, Elmore City, OK 73433
MLS# 1213677Listed by: FORTITUDE REAL ESTATE $600,000Active3 beds 3 baths1,612 sq. ft.
$600,000Active3 beds 3 baths1,612 sq. ft.24148 E County Road 1670, Elmore City, OK 73433
MLS# 2604596Listed by: CHINOWTH & COHEN $235,000Active40 Acres
$235,000Active40 AcresW County Road 3160 Road, Elmore City, OK 73433
MLS# 1213173Listed by: BLANKENSHIP REAL ESTATE $99,900Active17 Acres
$99,900Active17 Acres0007 E 1630 Road, Elmore City, OK 73433
MLS# 1165950Listed by: WHITE OAK REAL ESTATE GROUP $45,000Active3 beds 1 baths1,052 sq. ft.
$45,000Active3 beds 1 baths1,052 sq. ft.409 E A Street, Elmore City, OK 73433
MLS# 1212887Listed by: SALT REAL ESTATE PAULS VALLEY $75,000Pending3 beds 2 baths1,450 sq. ft.
$75,000Pending3 beds 2 baths1,450 sq. ft.24926 N County Road #3170, Elmore City, OK 73433
MLS# 1209650Listed by: JARMAN REALTY, INC. $287,500Active3 beds 2 baths2,362 sq. ft.
$287,500Active3 beds 2 baths2,362 sq. ft.30716 E County Road 1650, Elmore City, OK 73433
MLS# 1210981Listed by: JARMAN REALTY, INC. $199,900Active1 beds 1 baths450 sq. ft.
$199,900Active1 beds 1 baths450 sq. ft.19601 N County Road 3160, Elmore City, OK 73433
MLS# 1210662Listed by: LEGACY LAND AND HOMES OF OK $55,000Active3 beds 1 baths1,094 sq. ft.
$55,000Active3 beds 1 baths1,094 sq. ft.607 School Street, Elmore City, OK 73433
MLS# 1210114Listed by: JARMAN REALTY, INC.

