31876 Sh-76 Highway, Elmore City, OK 73433
Local realty services provided by:Better Homes and Gardens Real Estate The Platinum Collective
Listed by: ryan harris, neil d pierce
Office: living the dream inc.
MLS#:1184148
Source:OK_OKC
31876 Sh-76 Highway,Elmore City, OK 73433
$840,000
- 4 Beds
- 4 Baths
- 4,172 sq. ft.
- Single family
- Pending
Price summary
- Price:$840,000
- Price per sq. ft.:$201.34
About this home
Luxurious Country Estate Awaits!
Escape to your own private paradise on this stunning 136-acre property, featuring a spacious 4,172-square-foot home. The residence boasts four bedrooms, three and a half baths, an office, a regular living room, a formal living room, and a dining room, providing ample space for comfortable living and entertaining.
Outdoor enthusiasts will be thrilled with the property's amenities. Enjoy three serene ponds, a 65x50 barn, a large storm shelter, and a 30x70 insulated shop. The land is perfect for hunting, with abundant deer, turkey, duck, and predator populations. It also offers excellent grazing for cattle and horses, making it ideal for a variety of agricultural pursuits.
Located just two and a half hours from the DFW area and a little over an hour from Oklahoma City, this estate combines rural tranquility with convenient access to urban amenities. Don't miss this incredible opportunity to own a piece of paradise!
Contact an agent
Home facts
- Year built:1985
- Listing ID #:1184148
- Added:102 day(s) ago
- Updated:November 15, 2025 at 09:06 AM
Rooms and interior
- Bedrooms:4
- Total bathrooms:4
- Full bathrooms:3
- Half bathrooms:1
- Living area:4,172 sq. ft.
Heating and cooling
- Cooling:Central Electric
- Heating:Central Electric
Structure and exterior
- Roof:Metal
- Year built:1985
- Building area:4,172 sq. ft.
- Lot area:136 Acres
Schools
- High school:Senior HS
- Middle school:Elmore City JHS
- Elementary school:Elmore City-Pernell ES
Finances and disclosures
- Price:$840,000
- Price per sq. ft.:$201.34
New listings near 31876 Sh-76 Highway
 $185,000Active40 Acres
$185,000Active40 Acres3 E 1700 Road, Elmore City, OK 73433
MLS# 1196672Listed by: PIONEER REALTY $60,000Active3 beds 1 baths1,094 sq. ft.
$60,000Active3 beds 1 baths1,094 sq. ft.607 N School Avenue, Elmore City, OK 73433
MLS# 1196359Listed by: CHAMBERLAIN REALTY LLC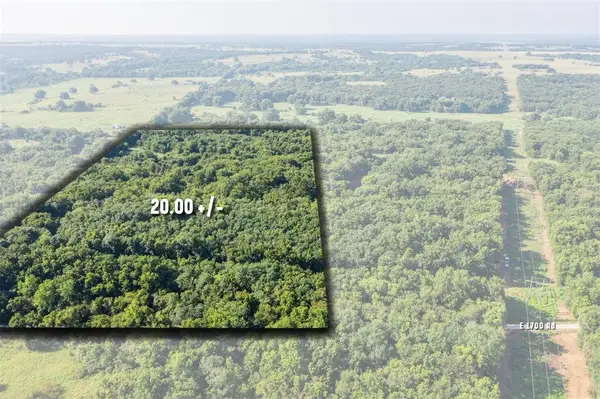 $95,000Active20 Acres
$95,000Active20 Acres1 E 1700 Road, Elmore City, OK 73433
MLS# 1196435Listed by: PIONEER REALTY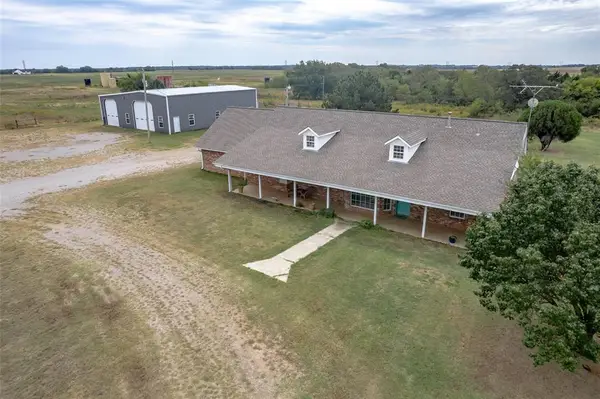 $599,000Active3 beds 3 baths2,760 sq. ft.
$599,000Active3 beds 3 baths2,760 sq. ft.24286 E County Road 1580 Road, Elmore City, OK 73433
MLS# 1196064Listed by: BLACK HAT REALTY, LLC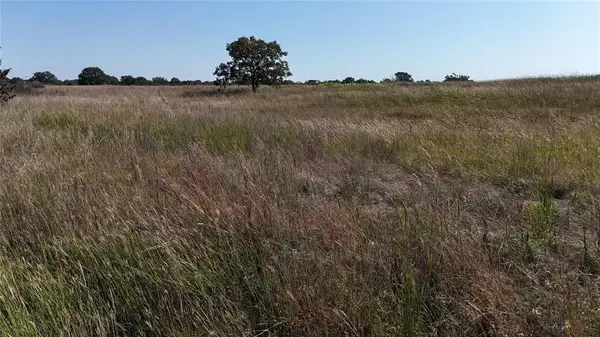 $225,000Pending60 Acres
$225,000Pending60 Acres0000 E 1590 Road, Elmore City, OK 73433
MLS# 1194858Listed by: CROSS C REALTY LLC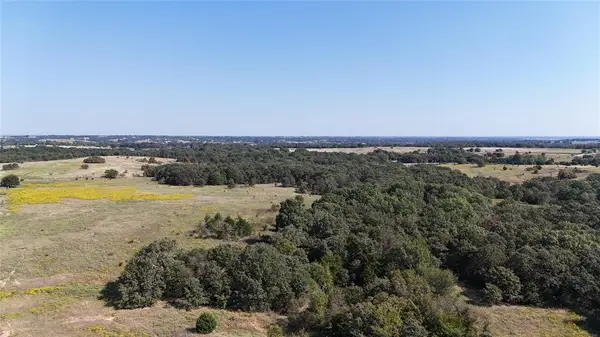 $300,000Active80 Acres
$300,000Active80 Acres999 E 1590 Road, Elmore City, OK 73433
MLS# 1194865Listed by: CROSS C REALTY LLC $34,900Pending5 Acres
$34,900Pending5 AcresN N/a Road, Elmore City, OK 73433
MLS# 1192577Listed by: KALHOR GROUP REALTY $316,000Active3 beds 2 baths2,688 sq. ft.
$316,000Active3 beds 2 baths2,688 sq. ft.24737 N N County Road 3162 Road, Elmore City, OK 73433
MLS# 1192347Listed by: JARMAN REALTY, INC. $134,000Active3 beds 2 baths1,152 sq. ft.
$134,000Active3 beds 2 baths1,152 sq. ft.405 N Missouri Street, Elmore City, OK 73433
MLS# 2532091Listed by: TURBO TIME REALTY LLC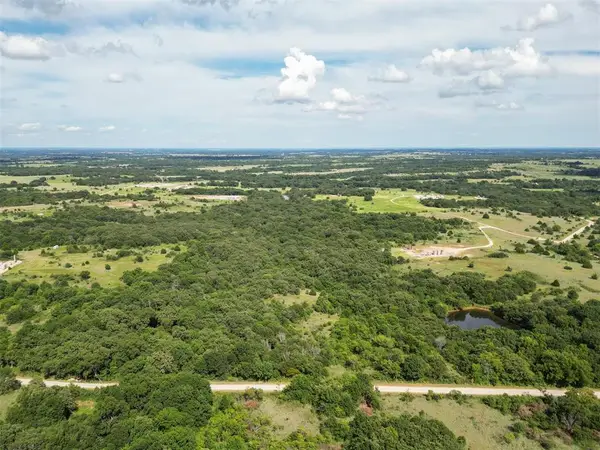 $150,000Active40 Acres
$150,000Active40 Acres7083 N 3095 Road, Elmore City, OK 73433
MLS# 1185786Listed by: METRO FIRST REALTY
