2706 Belle Crossing Drive, Enid, OK 73703
Local realty services provided by:Better Homes and Gardens Real Estate Paramount
Listed by: kat thompson
Office: cadence real estate
MLS#:1196759
Source:OK_OKC
2706 Belle Crossing Drive,Enid, OK 73703
$384,900
- 4 Beds
- 2 Baths
- 2,084 sq. ft.
- Single family
- Active
Price summary
- Price:$384,900
- Price per sq. ft.:$184.69
About this home
Modern Elegance Meets Gorgeous Design on a Prime Corner Lot! Welcome to the Romans—a beautifully crafted home offering over 2,000 square feet with 4 spacious bedrooms, 2 full bathrooms, a half bath, and premium finishes throughout. Situated on a desirable corner lot, this home boasts a side-entry 3-car garage, enhancing
both curb appeal and accessibility. Inside, the open-concept living area features wood-look tile flooring, a striking kitchen
with a large center island, built-in appliances, two-tone cabinetry, and a generous walk-in pantry. The 4th bedroom near
the entry makes for an ideal home office or flex space, while the built-ins and spacious layout in the living room make
everyday living and entertaining effortless. Enjoy relaxing or entertaining under the covered patio just off the main living
area. Retreat to the luxurious primary suite with a spa-like bathroom showcasing a dual-sink vanity, elegant tilework, and
a large walk-in closet. Secondary bedrooms are privately located with their own full bath and ample storage. Additional
highlights include a practical and stylish drop zone, covered front porch, and thoughtful layout designed for modern
living. This home blends comfort, convenience, and style—perfect for your next chapter. Don't wait! Reach out for your
tour today!
Contact an agent
Home facts
- Year built:2025
- Listing ID #:1196759
- Added:301 day(s) ago
- Updated:February 15, 2026 at 01:41 PM
Rooms and interior
- Bedrooms:4
- Total bathrooms:2
- Full bathrooms:2
- Living area:2,084 sq. ft.
Heating and cooling
- Cooling:Central Electric
- Heating:Central Gas
Structure and exterior
- Roof:Architecural Shingle
- Year built:2025
- Building area:2,084 sq. ft.
- Lot area:0.3 Acres
Schools
- High school:Chisholm HS
- Middle school:Chisholm MS
- Elementary school:Chisholm ES
Utilities
- Water:Public
Finances and disclosures
- Price:$384,900
- Price per sq. ft.:$184.69
New listings near 2706 Belle Crossing Drive
- New
 $184,000Active3 beds 2 baths1,476 sq. ft.
$184,000Active3 beds 2 baths1,476 sq. ft.2814 Wildoak, Enid, OK 73701
MLS# 1213825Listed by: CADENCE REAL ESTATE - Open Sun, 2:30 to 4pmNew
 $190,000Active4 beds 2 baths1,638 sq. ft.
$190,000Active4 beds 2 baths1,638 sq. ft.3681 Antelope Drive, Enid, OK 73701
MLS# 1212817Listed by: CADENCE REAL ESTATE  $310,000Pending4 beds 2 baths1,825 sq. ft.
$310,000Pending4 beds 2 baths1,825 sq. ft.1405 Crestwood, Enid, OK 73701
MLS# 1213529Listed by: CADENCE REAL ESTATE- Open Sun, 2 to 4pmNew
 $310,000Active4 beds 2 baths1,766 sq. ft.
$310,000Active4 beds 2 baths1,766 sq. ft.4722 Sandhill, Enid, OK 73703
MLS# 1213357Listed by: CHALK REALTY LLC - Open Sun, 2 to 4pm
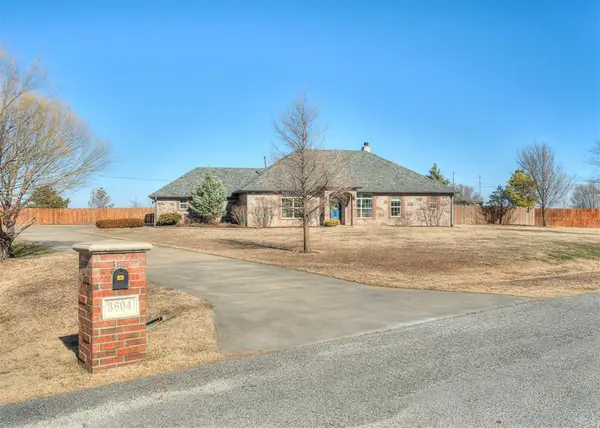 $415,000Active4 beds 3 baths2,093 sq. ft.
$415,000Active4 beds 3 baths2,093 sq. ft.3604 Last Chance, Enid, OK 73703
MLS# 1211864Listed by: COLDWELL BANKER SELECT 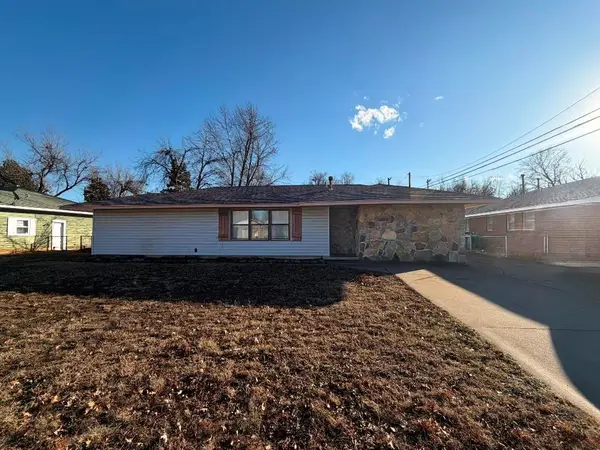 $124,950Active3 beds 2 baths1,444 sq. ft.
$124,950Active3 beds 2 baths1,444 sq. ft.1329 W Thompson Avenue, Enid, OK 73703
MLS# 1211085Listed by: HOMESMART STELLAR REALTY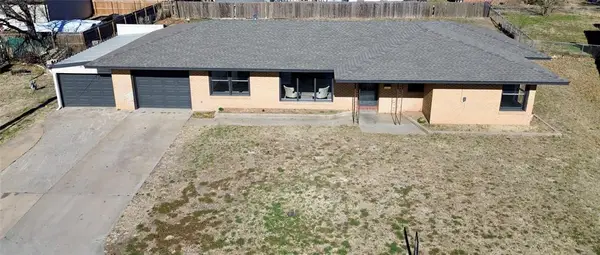 $199,000Active3 beds 2 baths1,701 sq. ft.
$199,000Active3 beds 2 baths1,701 sq. ft.2906 W Broadway Avenue, Enid, OK 73703
MLS# 1202361Listed by: KEYSTONE REALTY GROUP $72,000Active5 Acres
$72,000Active5 AcresChappell Cove, Enid, OK 73703
MLS# 133554Listed by: REALTY ONE GROUP CHAMPION - STILLWATER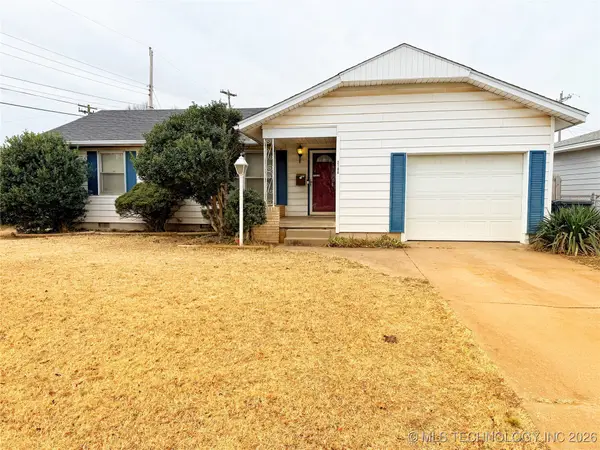 $125,000Active3 beds 1 baths1,122 sq. ft.
$125,000Active3 beds 1 baths1,122 sq. ft.2106 N Quincy, Enid, OK 73701
MLS# 2600758Listed by: SWEENEY & ASSOC OF HOLDENVILLE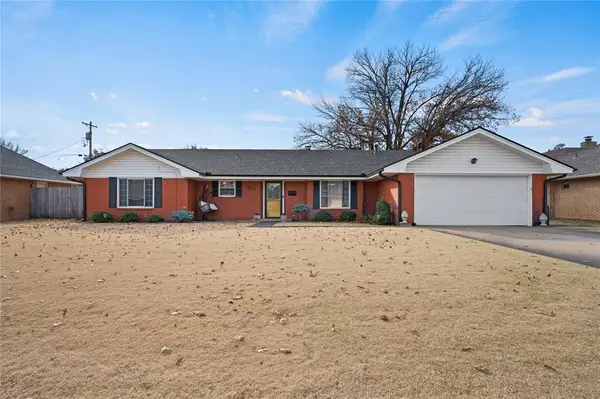 $240,000Pending3 beds 2 baths1,628 sq. ft.
$240,000Pending3 beds 2 baths1,628 sq. ft.1925 Live Oak Street, Enid, OK 73703
MLS# 1207723Listed by: BRIX REALTY

