3628 Open Range Street, Enid, OK 73703
Local realty services provided by:Better Homes and Gardens Real Estate Paramount
Listed by: jenna mobley
Office: homesmart stellar realty
MLS#:1196001
Source:OK_OKC
3628 Open Range Street,Enid, OK 73703
$480,000
- 5 Beds
- 2 Baths
- 2,567 sq. ft.
- Single family
- Active
Price summary
- Price:$480,000
- Price per sq. ft.:$186.99
About this home
Built in 2017 and thoughtfully enhanced since, this like-new 5-bedroom home sits proudly in the highly coveted Longhorn Estates subdivision. With a brick exterior, neutral color palette, and striking sloped roofline, the curb appeal is as impressive as the interior. Step inside to a bright, welcoming foyer with a view straight into the heart of the home. The living room greets you with soaring ceilings, a cozy gas fireplace, and abundant natural light. Flowing from the living room, the open-concept design leads into a spacious dining area and a kitchen featuring granite countertops, stainless steel appliances, a large pantry, and a breakfast nook that overlooks the private and spacious backyard. Just off the kitchen, step onto a large, covered patio ideal for entertaining or relaxing, with added privacy thanks to a new wood privacy fence. Back inside, the master suite offers a peaceful retreat with a walk-in closet and a spa-like bath featuring a jacuzzi tub and walk-in shower. The laundry room sits just steps away for added convenience, as well as access to the three-car garage. The split-level design offers a spacious and functional layout designed for modern living. With distinct living areas, this home provides the perfect balance of open-concept flow and private retreats. Beyond its great layout, this home has been upgraded with a host of high-quality features that enhance both comfort and functionality. Enjoy the fresh, modern feel of all-new paint throughout the entire home, complemented by new flooring that includes wood grain tile, luxury vinyl planks, and high-end residential carpet. The owned water softener and reverse osmosis system provide premium water quality, while flush-mounted LED lighting and updated fixtures brighten every space with style and efficiency.
Contact an agent
Home facts
- Year built:2017
- Listing ID #:1196001
- Added:123 day(s) ago
- Updated:February 15, 2026 at 01:41 PM
Rooms and interior
- Bedrooms:5
- Total bathrooms:2
- Full bathrooms:2
- Living area:2,567 sq. ft.
Heating and cooling
- Cooling:Central Electric
- Heating:Central Electric
Structure and exterior
- Roof:Architecural Shingle
- Year built:2017
- Building area:2,567 sq. ft.
- Lot area:1 Acres
Schools
- High school:Chisholm HS
- Middle school:Chisholm MS
- Elementary school:Chisholm ES
Utilities
- Water:Private Well Available
- Sewer:Septic Tank
Finances and disclosures
- Price:$480,000
- Price per sq. ft.:$186.99
New listings near 3628 Open Range Street
- New
 $184,000Active3 beds 2 baths1,476 sq. ft.
$184,000Active3 beds 2 baths1,476 sq. ft.2814 Wildoak, Enid, OK 73701
MLS# 1213825Listed by: CADENCE REAL ESTATE - Open Sun, 2:30 to 4pmNew
 $190,000Active4 beds 2 baths1,638 sq. ft.
$190,000Active4 beds 2 baths1,638 sq. ft.3681 Antelope Drive, Enid, OK 73701
MLS# 1212817Listed by: CADENCE REAL ESTATE  $310,000Pending4 beds 2 baths1,825 sq. ft.
$310,000Pending4 beds 2 baths1,825 sq. ft.1405 Crestwood, Enid, OK 73701
MLS# 1213529Listed by: CADENCE REAL ESTATE- Open Sun, 2 to 4pmNew
 $310,000Active4 beds 2 baths1,766 sq. ft.
$310,000Active4 beds 2 baths1,766 sq. ft.4722 Sandhill, Enid, OK 73703
MLS# 1213357Listed by: CHALK REALTY LLC - Open Sun, 2 to 4pm
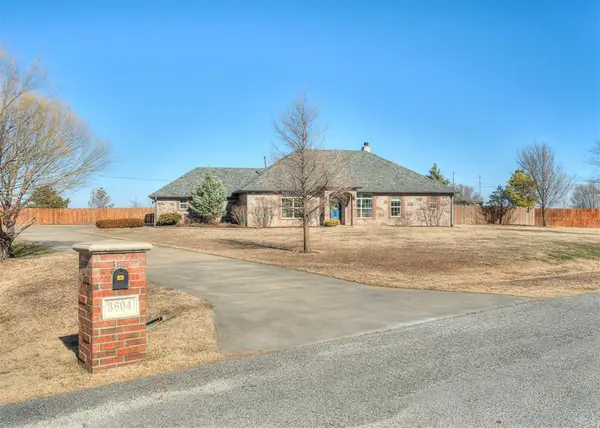 $415,000Active4 beds 3 baths2,093 sq. ft.
$415,000Active4 beds 3 baths2,093 sq. ft.3604 Last Chance, Enid, OK 73703
MLS# 1211864Listed by: COLDWELL BANKER SELECT 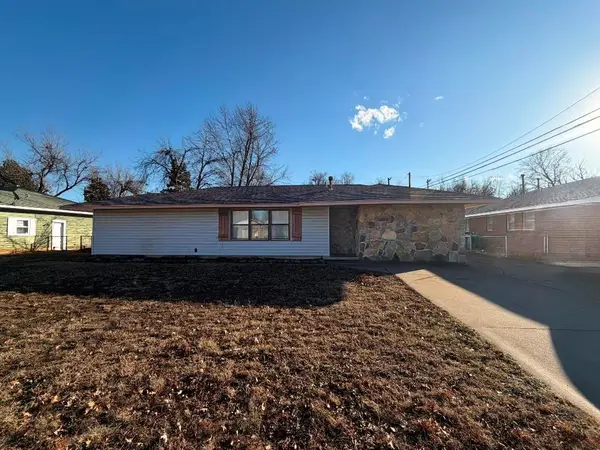 $124,950Active3 beds 2 baths1,444 sq. ft.
$124,950Active3 beds 2 baths1,444 sq. ft.1329 W Thompson Avenue, Enid, OK 73703
MLS# 1211085Listed by: HOMESMART STELLAR REALTY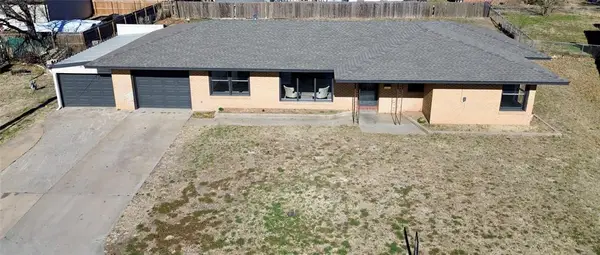 $199,000Active3 beds 2 baths1,701 sq. ft.
$199,000Active3 beds 2 baths1,701 sq. ft.2906 W Broadway Avenue, Enid, OK 73703
MLS# 1202361Listed by: KEYSTONE REALTY GROUP $72,000Active5 Acres
$72,000Active5 AcresChappell Cove, Enid, OK 73703
MLS# 133554Listed by: REALTY ONE GROUP CHAMPION - STILLWATER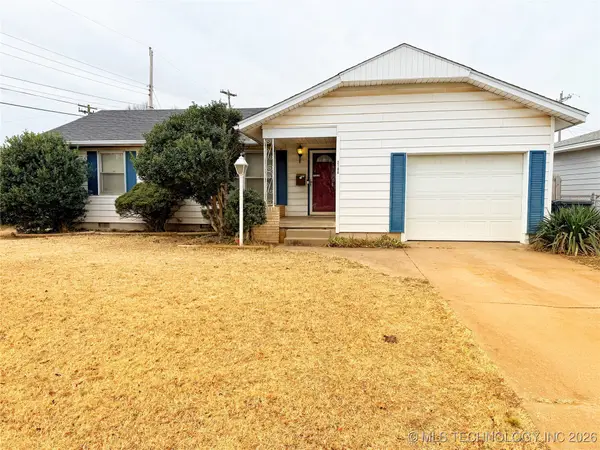 $125,000Active3 beds 1 baths1,122 sq. ft.
$125,000Active3 beds 1 baths1,122 sq. ft.2106 N Quincy, Enid, OK 73701
MLS# 2600758Listed by: SWEENEY & ASSOC OF HOLDENVILLE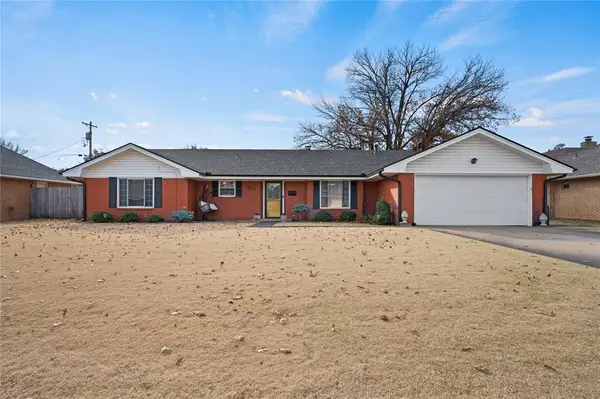 $240,000Pending3 beds 2 baths1,628 sq. ft.
$240,000Pending3 beds 2 baths1,628 sq. ft.1925 Live Oak Street, Enid, OK 73703
MLS# 1207723Listed by: BRIX REALTY

