9217 N Van Buren Street, Enid, OK 73703
Local realty services provided by:Better Homes and Gardens Real Estate The Platinum Collective
Listed by: kat thompson
Office: cadence real estate
MLS#:1214282
Source:OK_OKC
9217 N Van Buren Street,Enid, OK 73703
$650,000
- 4 Beds
- 3 Baths
- 3,701 sq. ft.
- Single family
- Active
Price summary
- Price:$650,000
- Price per sq. ft.:$175.63
About this home
Spacious 4 Bed, 3 Bath Dream Home on 10 Acres with Shop Near Enid! Welcome to your new sanctuary justoutside Enid! This stunning home offers over 3,700 sq. ft. MOL of thoughtfully designed living space, sitting on a peaceful 10 acres perfect for privacy, outdoor activities, and relaxation. Step into a beautifully updated interior featuring new flooring throughout, fresh paint, and modern light fixtures. The kitchen has been completely updated, offering a modern and functional space for everyday living andentertaining. With the perfect combination of modern upgrades, functional space, a versatile 36X24ft shop w/12ft lean-to, shop has 220electrical & concrete slab, expansive outdoor property, this home offers the best of both luxury and practicality. Whether you're relaxing by the fire, hosting gatherings, or exploring your 10-acre retreat, this property has it all. Don't miss your chance to make this house yourforever home. Schedule your private showing today! **A NEW ROOF to be installed prior to closing!**
Contact an agent
Home facts
- Year built:1998
- Listing ID #:1214282
- Added:295 day(s) ago
- Updated:February 15, 2026 at 10:11 PM
Rooms and interior
- Bedrooms:4
- Total bathrooms:3
- Full bathrooms:3
- Living area:3,701 sq. ft.
Heating and cooling
- Cooling:Central Electric
- Heating:Central Gas
Structure and exterior
- Roof:Architecural Shingle
- Year built:1998
- Building area:3,701 sq. ft.
- Lot area:10 Acres
Schools
- High school:Kremlin-Hillsdale HS
- Middle school:N/A
- Elementary school:Kremlin-Hillsdale ES
Finances and disclosures
- Price:$650,000
- Price per sq. ft.:$175.63
New listings near 9217 N Van Buren Street
- New
 $184,000Active3 beds 2 baths1,476 sq. ft.
$184,000Active3 beds 2 baths1,476 sq. ft.2814 Wildoak, Enid, OK 73701
MLS# 1213825Listed by: CADENCE REAL ESTATE - Open Sun, 2:30 to 4pmNew
 $190,000Active4 beds 2 baths1,638 sq. ft.
$190,000Active4 beds 2 baths1,638 sq. ft.3681 Antelope Drive, Enid, OK 73701
MLS# 1212817Listed by: CADENCE REAL ESTATE  $310,000Pending4 beds 2 baths1,825 sq. ft.
$310,000Pending4 beds 2 baths1,825 sq. ft.1405 Crestwood, Enid, OK 73701
MLS# 1213529Listed by: CADENCE REAL ESTATE- Open Sun, 2 to 4pmNew
 $310,000Active4 beds 2 baths1,766 sq. ft.
$310,000Active4 beds 2 baths1,766 sq. ft.4722 Sandhill, Enid, OK 73703
MLS# 1213357Listed by: CHALK REALTY LLC - Open Sun, 2 to 4pm
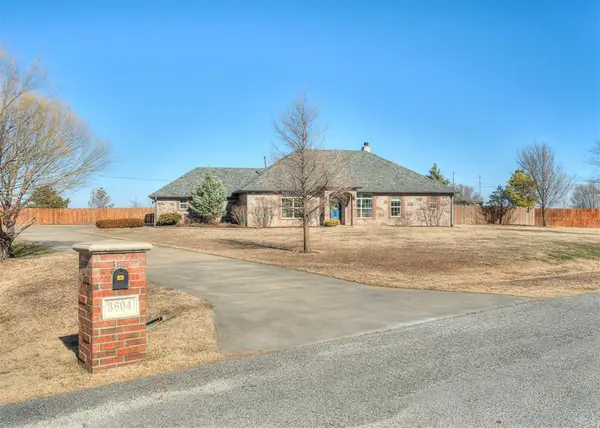 $415,000Active4 beds 3 baths2,093 sq. ft.
$415,000Active4 beds 3 baths2,093 sq. ft.3604 Last Chance, Enid, OK 73703
MLS# 1211864Listed by: COLDWELL BANKER SELECT 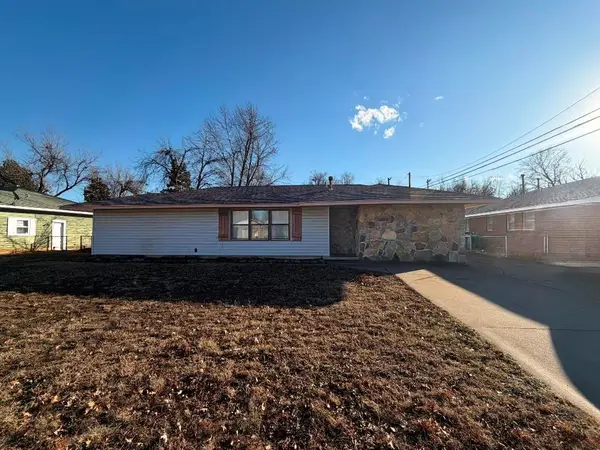 $124,950Active3 beds 2 baths1,444 sq. ft.
$124,950Active3 beds 2 baths1,444 sq. ft.1329 W Thompson Avenue, Enid, OK 73703
MLS# 1211085Listed by: HOMESMART STELLAR REALTY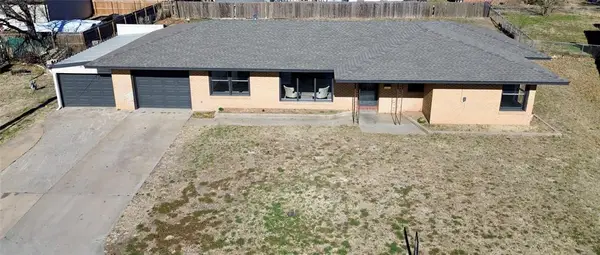 $199,000Active3 beds 2 baths1,701 sq. ft.
$199,000Active3 beds 2 baths1,701 sq. ft.2906 W Broadway Avenue, Enid, OK 73703
MLS# 1202361Listed by: KEYSTONE REALTY GROUP $72,000Active5 Acres
$72,000Active5 AcresChappell Cove, Enid, OK 73703
MLS# 133554Listed by: REALTY ONE GROUP CHAMPION - STILLWATER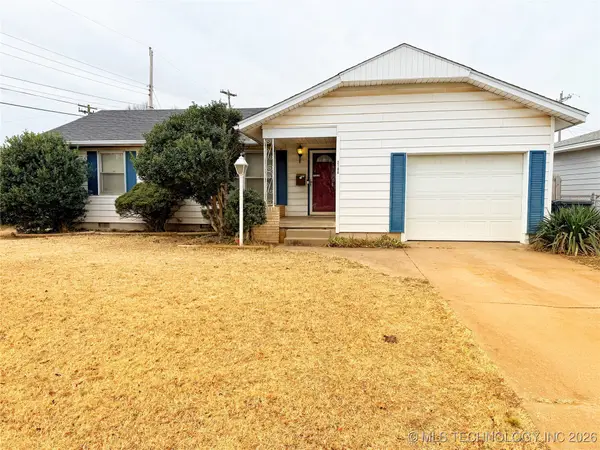 $125,000Active3 beds 1 baths1,122 sq. ft.
$125,000Active3 beds 1 baths1,122 sq. ft.2106 N Quincy, Enid, OK 73701
MLS# 2600758Listed by: SWEENEY & ASSOC OF HOLDENVILLE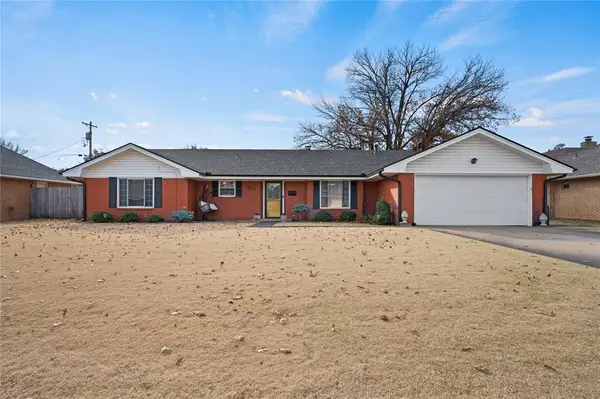 $240,000Pending3 beds 2 baths1,628 sq. ft.
$240,000Pending3 beds 2 baths1,628 sq. ft.1925 Live Oak Street, Enid, OK 73703
MLS# 1207723Listed by: BRIX REALTY

