926 Park Cove Lane, Eucha, OK 74342
Local realty services provided by:Better Homes and Gardens Real Estate The Platinum Collective
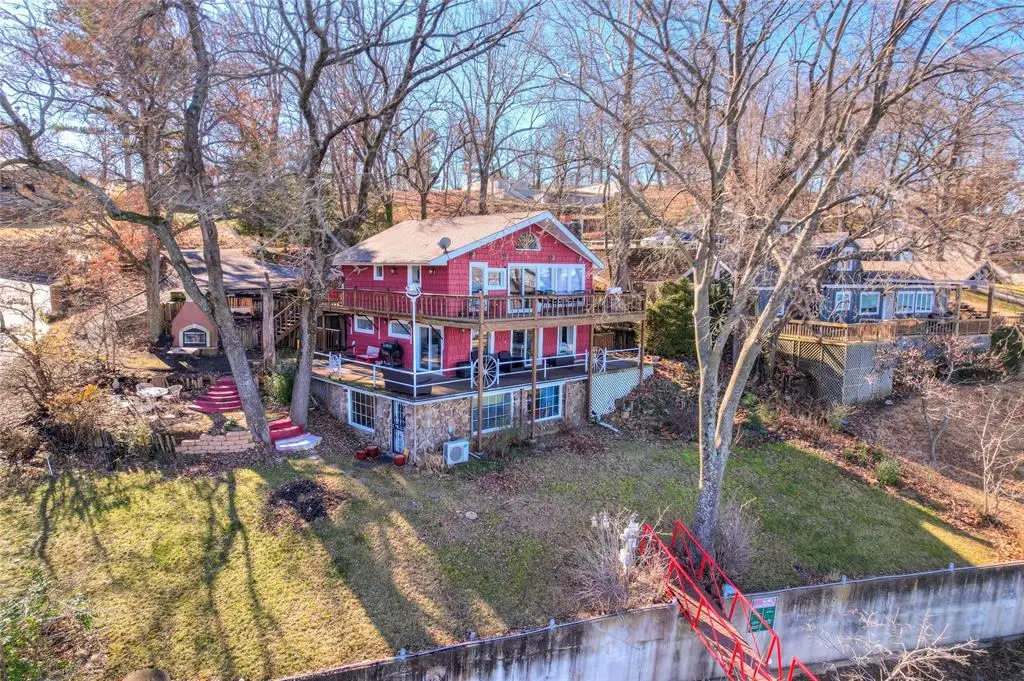
Listed by:terra murphy
Office:metro brokers of oklahoma
MLS#:1172740
Source:OK_OKC
926 Park Cove Lane,Eucha, OK 74342
$630,000
- 3 Beds
- 2 Baths
- - sq. ft.
- Single family
- Sold
Sorry, we are unable to map this address
Price summary
- Price:$630,000
About this home
Discover your dream waterfront oasis on Grand Lake in the beautiful entrance of Dripping Springs cove! This stunning 3 story, 2150 sq ft lake home features 3 spacious bedrooms, 2 bathrooms, and sleeps over 16 people with 8 beds included. Brand new engineered hardwood flooring (April 2025), throughout the entire home with the exception of the primary bedroom. Fresh white paint throughout the main floor, really making that lake view pop! Two new massive concrete retaining walls were just installed March of 2025! BRAND NEW HVAC UNIT, March 2025!! Enjoy the ultimate lakefront lifestyle with a 1,600 sq ft dock equipped with a boat slip and two jet ski slips. Relax on two expansive decks with breathtaking views of the heart of Grand Lake, or indulge indoors with a game of pool in the walk-out basement or enjoy time in your own personal sauna! Inside you will love having two separate living rooms, one on the main level and one below with the guest bedrooms. This home features modern conveniences such as a walk-in laundry room, a mud room area with a plumbed, hard wired commercial sized ice machine, and a bar complete with a kegerator! Perfect for unforgettable gatherings, this captivating lake house offers luxury, relaxation, and endless fun for all of your family and friends! This home comes fully furnished and is move in ready! Don't miss your chance to own a slice of paradise! Schedule your private tour today
Contact an agent
Home facts
- Year built:1976
- Listing Id #:1172740
- Added:73 day(s) ago
- Updated:August 15, 2025 at 03:07 AM
Rooms and interior
- Bedrooms:3
- Total bathrooms:2
- Full bathrooms:2
Heating and cooling
- Cooling:Central Electric
- Heating:Central Electric
Structure and exterior
- Roof:Composition
- Year built:1976
Schools
- High school:Jay HS
- Middle school:Jay MS
- Elementary school:Jay Upper ES
Utilities
- Water:Public
- Sewer:Septic Tank
Finances and disclosures
- Price:$630,000
New listings near 926 Park Cove Lane
- New
 $290,000Active2 beds 2 baths869 sq. ft.
$290,000Active2 beds 2 baths869 sq. ft.181 Private #118, Eucha, OK 74342
MLS# 2535463Listed by: OKLAHOMES REALTY, INC. - New
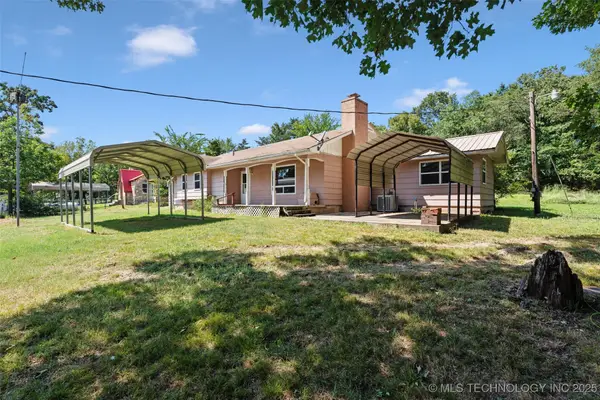 $174,995Active4 beds 2 baths1,604 sq. ft.
$174,995Active4 beds 2 baths1,604 sq. ft.378 W Delaware Avenue, Eucha, OK 74346
MLS# 2533557Listed by: SOLID ROCK, REALTORS - New
 $929,000Active5 beds 4 baths2,800 sq. ft.
$929,000Active5 beds 4 baths2,800 sq. ft.256 W Wewoka Road, Eucha, OK 74342
MLS# 2534932Listed by: KW GRAND LAKE - New
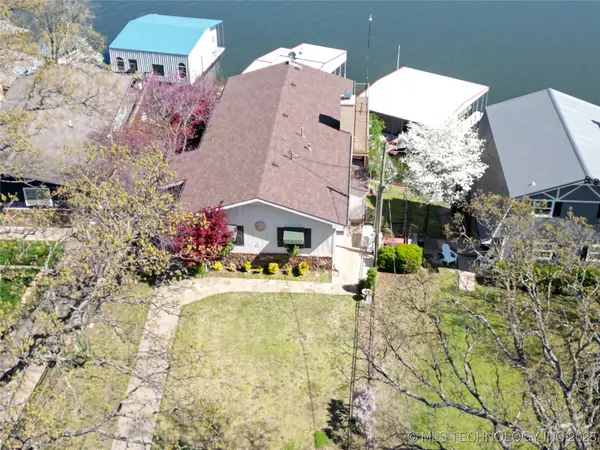 $650,000Active3 beds 2 baths1,776 sq. ft.
$650,000Active3 beds 2 baths1,776 sq. ft.346 Lakeview Drive, Eucha, OK 74342
MLS# 2533556Listed by: CRYE-LEIKE OF ARKANSAS, INC. 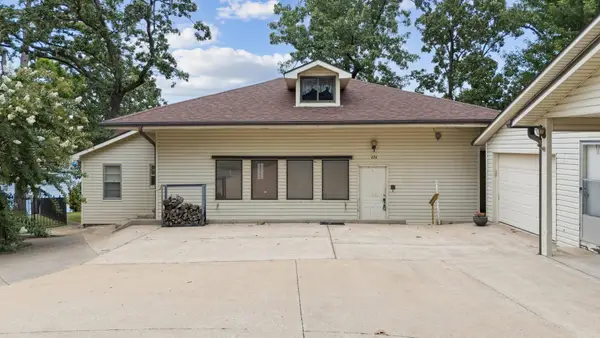 $725,000Active3 beds 3 baths1,737 sq. ft.
$725,000Active3 beds 3 baths1,737 sq. ft.424 Morrow Drive, Eucha, OK 74342
MLS# 25-1676Listed by: BUTLER REAL ESTATE, INC.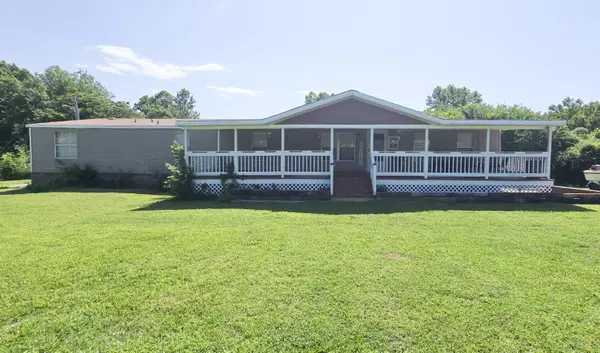 $329,500Active5 beds 3 baths2,560 sq. ft.
$329,500Active5 beds 3 baths2,560 sq. ft.39264 S 510 Road, Eucha, OK 74342
MLS# 25-1652Listed by: KELLER WILLIAMS REALTY ELEVATE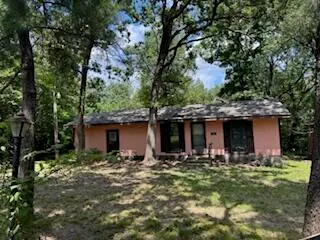 $80,000Active2 beds 2 baths1,456 sq. ft.
$80,000Active2 beds 2 baths1,456 sq. ft.324 Fitch Street, Eucha, OK 74342
MLS# 25-1629Listed by: SOLID ROCK REALTORS - VINITA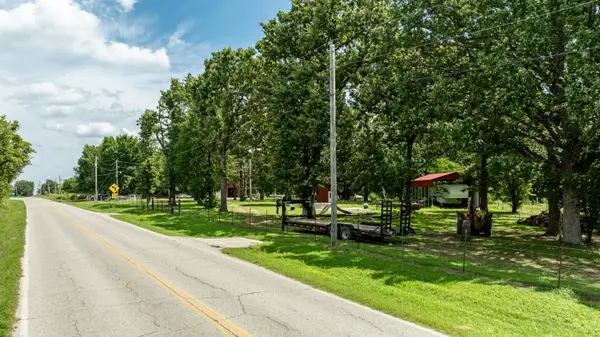 $549,500Active1 beds 1 baths
$549,500Active1 beds 1 baths4480 State Highway 28, Eucha, OK 74342
MLS# 25-1611Listed by: KELLER WILLIAMS REALTY GRAND LAKE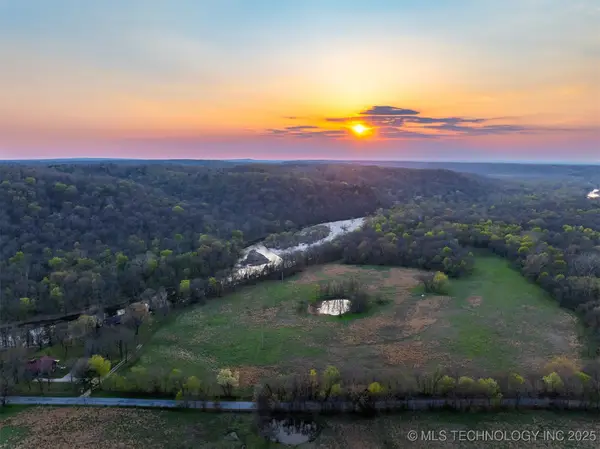 $289,500Pending39 Acres
$289,500Pending39 Acres14 S 4530 Road, Eucha, OK 74342
MLS# 2531144Listed by: KELLER WILLIAMS ADVANTAGE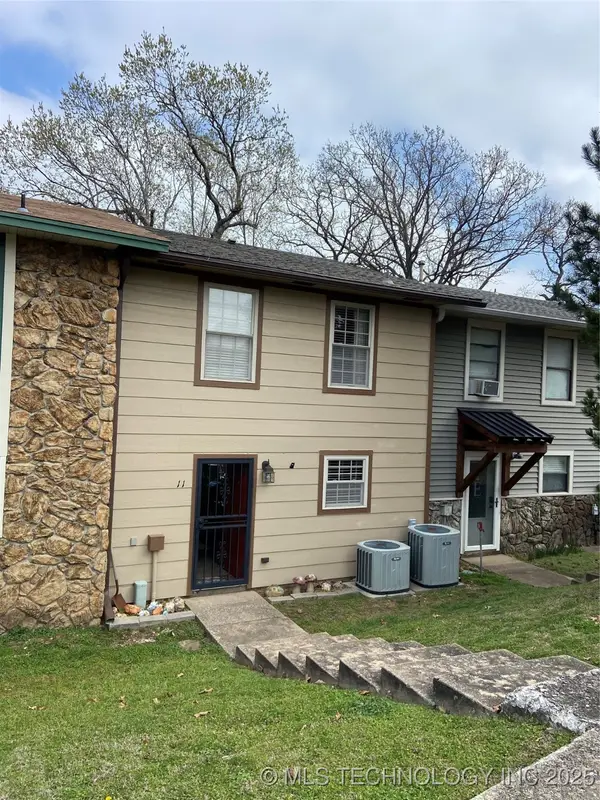 $210,000Active3 beds 4 baths1,280 sq. ft.
$210,000Active3 beds 4 baths1,280 sq. ft.135 96 Road, Eucha, OK 74342
MLS# 2530716Listed by: BUTLER REAL ESTATE
