60 Edgewood Drive, Eufaula, OK 74432
Local realty services provided by:Better Homes and Gardens Real Estate Green Country
60 Edgewood Drive,Eufaula, OK 74432
$400,000
- 3 Beds
- 3 Baths
- 1,872 sq. ft.
- Single family
- Active
Listed by:christen robbins
Office:kelley real estate
MLS#:2537157
Source:OK_NORES
Price summary
- Price:$400,000
- Price per sq. ft.:$213.68
About this home
Step into this beautiful CUSTOM BUILT lake community home. This gem features post and beam ceilings that perfectly compliment the hand-cut solid wood floors, custom cut doors, cabinets, wainscoting, and trim, laid to perfection by owner and 50+ year custom homebuilder, who wanted the last home he built to be for himself.
Attention to quality and comfort are not forgotten as you make way to your fully covered wraparound porch where you can enjoy respite in the serenity of your near private sprawling double lot, with no neighbors to one side. Rear porch, enclosed sunroom, and fenced backyard create additional opportunities for enjoyment and entertaining.
This lovely home continues to impress with special nuances like secret compartments, and storage lofts off the upstairs office space.
Separate entrances, fireplaces, and full bathrooms in both units make this home ideal for a mother-in-law or blended family arrangement, or owner-occupied VRBO. Walking distance to the crystal water of Lake Eufaula, boat docks, and shore access.
Main House features Master bedroom/bathroom suite with walk-in and additional closet. Master has door to rear porch and backyard. Also includes second bedroom and full bath. Large upstairs office runs full length of the home with multiple storage lofts adjacent. Full kitchen; living room; dining room; fireplace. Two-car garage and covered carport. Concrete emergency shelter off rear porch.
Unit Two boasts same custom beams and wood features, throughout. Includes one bedroom, one full bath, full kitchen, fireplace, lower living room, large upstairs loft with bonus area, and ample closet space.
Contact an agent
Home facts
- Year built:2014
- Listing ID #:2537157
- Added:62 day(s) ago
- Updated:October 21, 2025 at 04:02 PM
Rooms and interior
- Bedrooms:3
- Total bathrooms:3
- Full bathrooms:3
- Living area:1,872 sq. ft.
Heating and cooling
- Cooling:2 Units, Central Air
- Heating:Central, Gas
Structure and exterior
- Year built:2014
- Building area:1,872 sq. ft.
- Lot area:0.34 Acres
Schools
- High school:Canadian
- Elementary school:Carlton Landing Academy
Finances and disclosures
- Price:$400,000
- Price per sq. ft.:$213.68
- Tax amount:$1,465 (2024)
New listings near 60 Edgewood Drive
- New
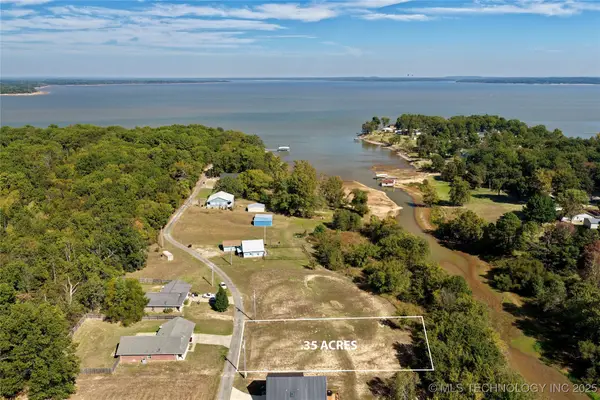 $25,000Active0.35 Acres
$25,000Active0.35 Acres15 Quail Drive, Eufaula, OK 74432
MLS# 2544283Listed by: LAKESIDE REAL ESTATE - New
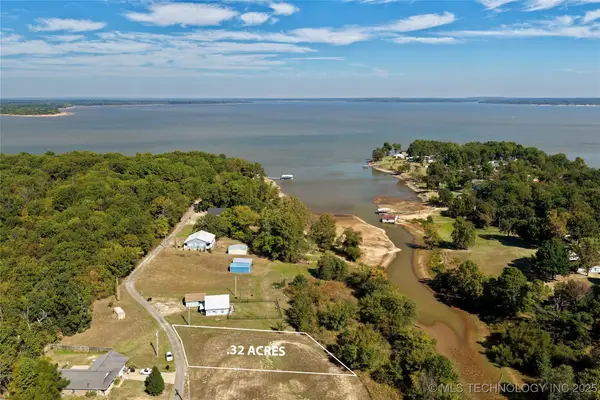 $25,000Active0.32 Acres
$25,000Active0.32 Acres13 Quail Drive, Eufaula, OK 74432
MLS# 2544285Listed by: LAKESIDE REAL ESTATE - New
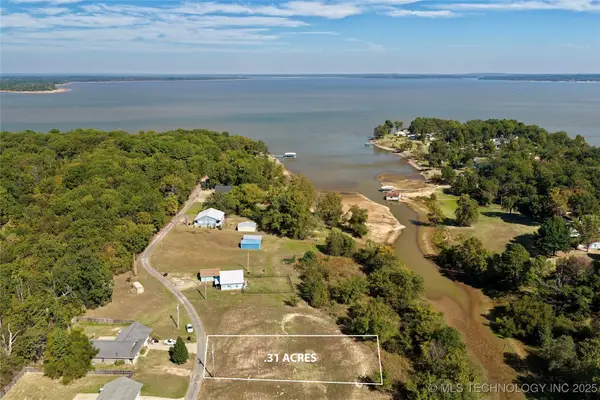 $25,000Active0.31 Acres
$25,000Active0.31 Acres14 Quail Drive, Eufaula, OK 74432
MLS# 2544288Listed by: LAKESIDE REAL ESTATE - New
 $399,900Active5 beds 2 baths2,400 sq. ft.
$399,900Active5 beds 2 baths2,400 sq. ft.Address Withheld By Seller, Eufaula, OK 74432
MLS# 1197827Listed by: CHAMBERLAIN REALTY LLC - New
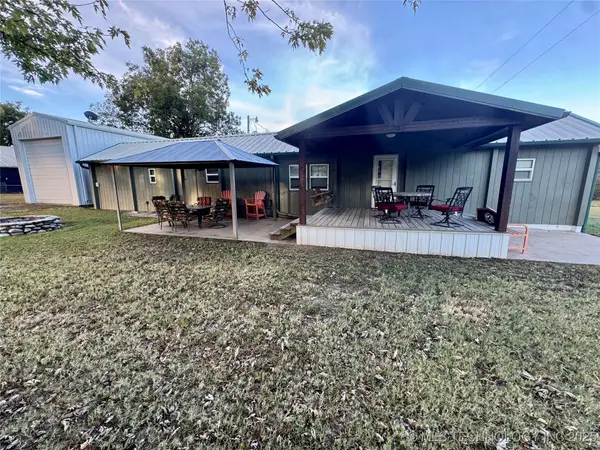 $173,950Active3 beds 3 baths1,096 sq. ft.
$173,950Active3 beds 3 baths1,096 sq. ft.247 Kiamichi Road, Eufaula, OK 74432
MLS# 2544690Listed by: EUFAULA LAKESHORE REALTY, LLC - New
 $185,000Active3 beds 2 baths2,128 sq. ft.
$185,000Active3 beds 2 baths2,128 sq. ft.123765 S 4107 Road, Eufaula, OK 74432
MLS# 2544734Listed by: KELLER WILLIAMS SEOK - New
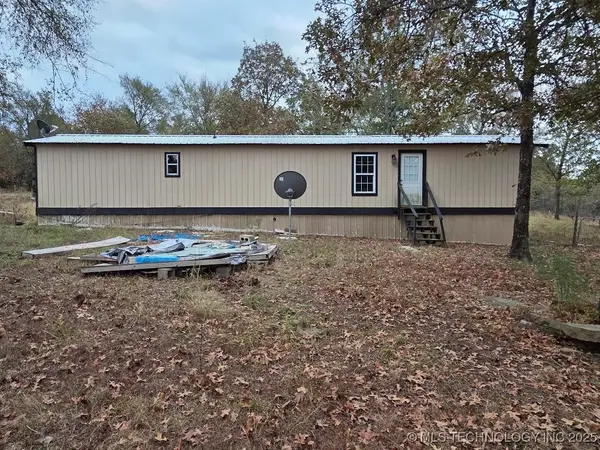 $20,000Active2 beds 1 baths784 sq. ft.
$20,000Active2 beds 1 baths784 sq. ft.1 Pawnee, Eufaula, OK 74432
MLS# 2535854Listed by: C21/SHIRLEY DONALDSON EUFAULA - New
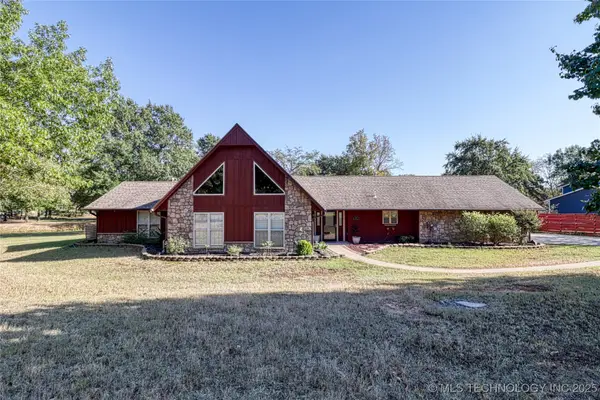 $630,000Active3 beds 3 baths2,494 sq. ft.
$630,000Active3 beds 3 baths2,494 sq. ft.181 Hummingbird Lane, Eufaula, OK 74432
MLS# 2544272Listed by: C21/SHIRLEY DONALDSON EUFAULA - New
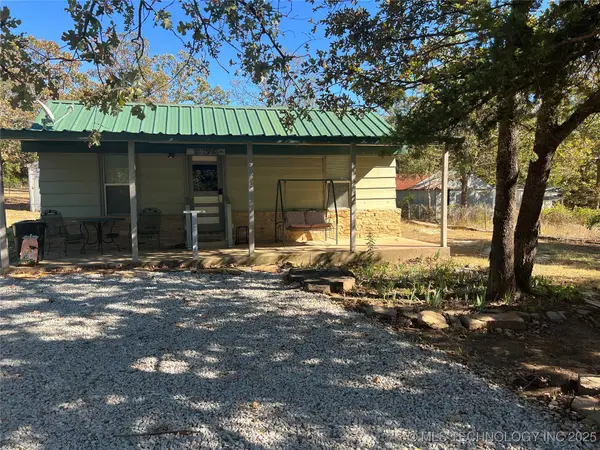 $110,000Active1 beds 1 baths672 sq. ft.
$110,000Active1 beds 1 baths672 sq. ft.133 Lake Drive, Eufaula, OK 74432
MLS# 2544170Listed by: EUFAULA LAKESHORE REALTY, LLC  $195,000Pending1.55 Acres
$195,000Pending1.55 Acres7 S 4215 Road, Eufaula, OK 74432
MLS# 2544455Listed by: MCGRAW, REALTORS
