1580 Dawson Drive, Fort Gibson, OK 74434
Local realty services provided by:Better Homes and Gardens Real Estate Green Country
1580 Dawson Drive,Fort Gibson, OK 74434
$715,000
- 4 Beds
- 4 Baths
- 4,059 sq. ft.
- Single family
- Pending
Listed by: patsy clinkenbeard
Office: c21/first choice realty
MLS#:2521260
Source:OK_NORES
Price summary
- Price:$715,000
- Price per sq. ft.:$176.15
About this home
Step into elegance & comfort with this stunning custom-built home in the sought-after Dawson Ridge neighborhood. Impeccably maintained by its original owners. Enter through a grand 10-foot ceiling foyer flanked by a formal dining room with classic plantation shutters & a versatile office/5th bedroom, complete with a murphy bed, walk-in closet, & matching shutters. The heart of the home reveals a breathtaking vaulted ceiling with wood beams in the spacious den, anchored by a beautiful electric fireplace. This inviting space flows seamlessly into the gourmet kitchen & sunroom, creating an ideal setting for everyday living & entertaining. The kitchen features custom cabinetry with under-cabinet lighting, granite countertops, a large center island, walk-in pantry, bar fridge with wine rack, & an ice machine. The induction cooktop & convection microwave that doubles as a second oven make holiday hosting effortless. Natural light floods the charming sunroom, where shiplap walls and 16-foot sliding glass doors add character and flexibility—perfect for entertaining or quiet relaxation. Two guest bedrooms with walk-in closets are tucked on one side of the home, sharing a stylish Pullman bath with a tiled walk-in shower & dual vanity. The expansive primary suite is a private retreat on the opposite wing, offering dual sinks, a makeup vanity, luxurious whirlpool tub, tiled walk-in shower, & his-and-her closets. Upstairs, a large bonus room serves as a 4th bedroom/game room with a full bath, walk-in closet, & access to encapsulated attic insulation, which is also throughout the home’s walls for optimal efficiency. Modern conveniences include a whole-home intercom/radio/Bluetooth & stereo system with three audio zones, a full-house generator for uninterrupted comfort, & meticulously climate-controlled garages—one of which includes a workshop space. A beautifully landscaped yard in a welcoming community, this home offers unmatched quality, thoughtful design, and refined living.
Contact an agent
Home facts
- Year built:2020
- Listing ID #:2521260
- Added:278 day(s) ago
- Updated:February 26, 2026 at 08:51 AM
Rooms and interior
- Bedrooms:4
- Total bathrooms:4
- Full bathrooms:3
- Living area:4,059 sq. ft.
Heating and cooling
- Cooling:3+ Units, Central Air
- Heating:Central, Electric, Heat Pump
Structure and exterior
- Year built:2020
- Building area:4,059 sq. ft.
- Lot area:1.51 Acres
Schools
- High school:Fort Gibson
- Elementary school:Fort Gibson
Finances and disclosures
- Price:$715,000
- Price per sq. ft.:$176.15
- Tax amount:$5,301 (2024)
New listings near 1580 Dawson Drive
- New
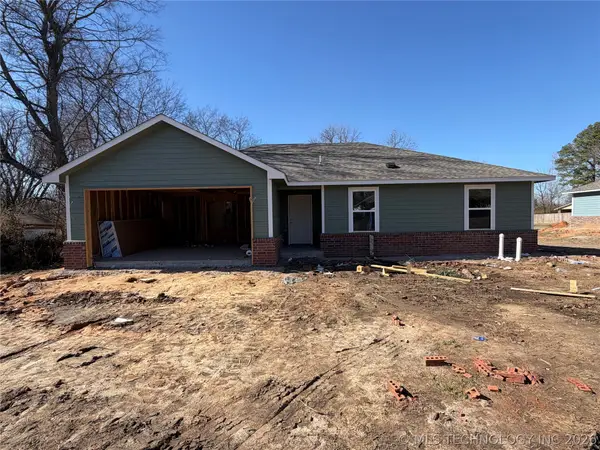 $235,000Active3 beds 2 baths1,341 sq. ft.
$235,000Active3 beds 2 baths1,341 sq. ft.505 Jefferson Davis Boulevard, Fort Gibson, OK 74434
MLS# 2605887Listed by: C21/FIRST CHOICE REALTY 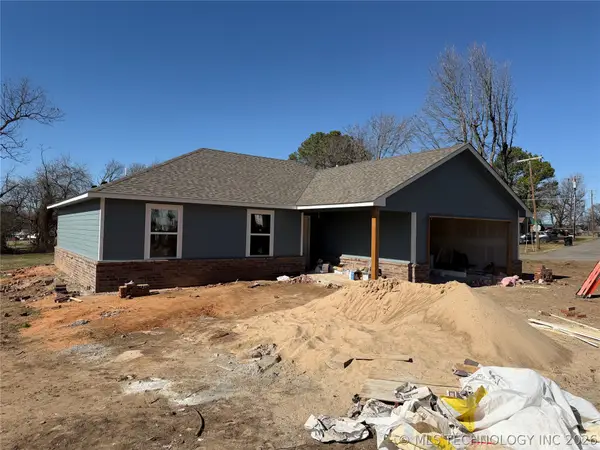 $235,000Pending3 beds 2 baths1,324 sq. ft.
$235,000Pending3 beds 2 baths1,324 sq. ft.507 Jefferson Davis Boulevard, Fort Gibson, OK 74434
MLS# 2605889Listed by: C21/FIRST CHOICE REALTY- New
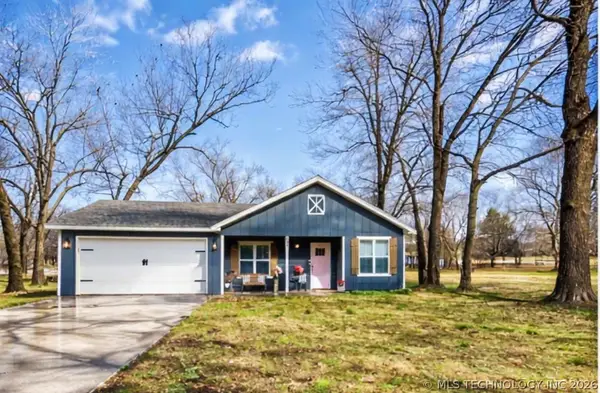 $195,000Active3 beds 2 baths1,103 sq. ft.
$195,000Active3 beds 2 baths1,103 sq. ft.404 E Cottonwood Avenue, Fort Gibson, OK 74434
MLS# 2605273Listed by: C21/WRIGHT REAL ESTATE  $225,000Pending3 beds 2 baths1,676 sq. ft.
$225,000Pending3 beds 2 baths1,676 sq. ft.21647 Hwy 80, Fort Gibson, OK 74434
MLS# 2603283Listed by: C21/FIRST CHOICE REALTY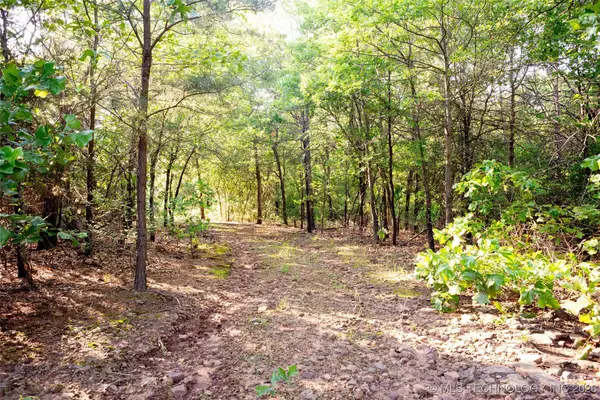 $400,000Active50 Acres
$400,000Active50 AcresE 81st Street N, Fort Gibson, OK 74434
MLS# 2604025Listed by: PLATINUM REALTY, LLC. $320,000Active40 Acres
$320,000Active40 Acres7 Mile Road, Fort Gibson, OK 74434
MLS# 2603227Listed by: C21/FIRST CHOICE REALTY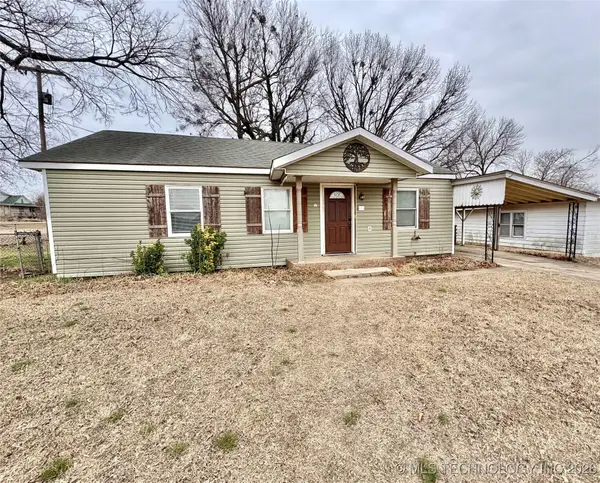 $155,000Pending4 beds 2 baths1,436 sq. ft.
$155,000Pending4 beds 2 baths1,436 sq. ft.313 E Ash Avenue, Fort Gibson, OK 74434
MLS# 2603466Listed by: TRINITY PROPERTIES $194,900Pending4 beds 2 baths1,736 sq. ft.
$194,900Pending4 beds 2 baths1,736 sq. ft.5501 E 81st Street N, Fort Gibson, OK 74434
MLS# 2603029Listed by: ARISTON REALTY, LLC. $125,000Active2 beds 1 baths840 sq. ft.
$125,000Active2 beds 1 baths840 sq. ft.204 N Garrison Avenue, Fort Gibson, OK 74434
MLS# 2602773Listed by: CHINOWTH & COHEN $350,000Pending4 beds 2 baths2,268 sq. ft.
$350,000Pending4 beds 2 baths2,268 sq. ft.130 Quanah Road, Fort Gibson, OK 74434
MLS# 2601470Listed by: C21/FIRST CHOICE REALTY

