1331 High Meadow Lane, Goldsby, OK 73093
Local realty services provided by:Better Homes and Gardens Real Estate Paramount
Listed by: damon duck
Office: century 21 judge fite company
MLS#:1192115
Source:OK_OKC
1331 High Meadow Lane,Goldsby, OK 73093
$949,900
- 4 Beds
- 5 Baths
- 3,834 sq. ft.
- Single family
- Active
Price summary
- Price:$949,900
- Price per sq. ft.:$247.76
About this home
ASK ABOUT CURRENT BUILDER INCENTIVES! Move-In Ready Modern Hill Country Luxury on 1.5+ Acres – Summit Ranch, Goldsby. Experience wide-open living and designer style in this fully staged, move-in-ready home by Manchester Green Homes. Located in Summit Ranch — southwest Norman's newest luxury acreage community — this Arvida plan offers 3,834 sq. ft., 4 bedrooms, and 4.5 baths, perfectly blending modern sophistication with Oklahoma countryside charm. Set on a 1.5-acre lot, this home welcomes you with sweeping western views and a light-filled, open layout designed for entertaining. The dual kitchen islands, Frigidaire Pro double refrigerator, smart double ovens, 5-burner gas cooktop, and large walk-in pantry create a chef's dream space. Thoughtful details include a home office, study, and mudroom, providing flexibility for today's lifestyles. The primary suite features a spa-inspired bath and oversized closet — a peaceful retreat separate from the main living area. Beautifully curated and staged by Studio Tatum Design, the finishes were professionally selected to complement the home's Modern Hill Country architecture. Built using the National Green Building Standard (NGBS) as a guideline, this home offers 35–40% energy savings and exceptional comfort, with foam encapsulation, a Navien tankless water heater, and Low-E Argon windows. Located in Washington School District, just 9 miles from OU, Summit Ranch offers the perfect blend of luxury, efficiency, and space to breathe. Ready for immediate move-in.
Contact an agent
Home facts
- Year built:2025
- Listing ID #:1192115
- Added:145 day(s) ago
- Updated:February 12, 2026 at 03:58 PM
Rooms and interior
- Bedrooms:4
- Total bathrooms:5
- Full bathrooms:4
- Half bathrooms:1
- Living area:3,834 sq. ft.
Heating and cooling
- Cooling:Zoned Electric
- Heating:Zoned Gas
Structure and exterior
- Roof:Architecural Shingle
- Year built:2025
- Building area:3,834 sq. ft.
- Lot area:1.55 Acres
Schools
- High school:Washington HS
- Middle school:Washington MS
- Elementary school:Washington ES
Finances and disclosures
- Price:$949,900
- Price per sq. ft.:$247.76
New listings near 1331 High Meadow Lane
- New
 $799,000Active30.07 Acres
$799,000Active30.07 AcresHwy 74, Washington, OK 73093
MLS# 1213900Listed by: CROSS C REALTY LLC - New
 $450,000Active3 beds 3 baths2,107 sq. ft.
$450,000Active3 beds 3 baths2,107 sq. ft.1835 E Redbud Road, Washington, OK 73093
MLS# 1211843Listed by: CROSS C REALTY LLC - New
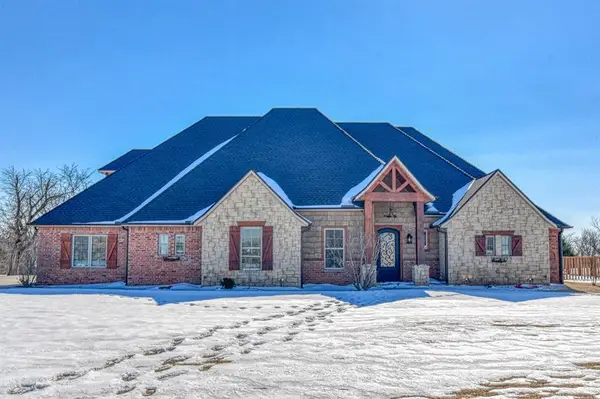 $759,000Active4 beds 4 baths3,266 sq. ft.
$759,000Active4 beds 4 baths3,266 sq. ft.2548 Estates Drive, Goldsby, OK 73093
MLS# 1212071Listed by: MCCURDY REAL ESTATE, INC. - New
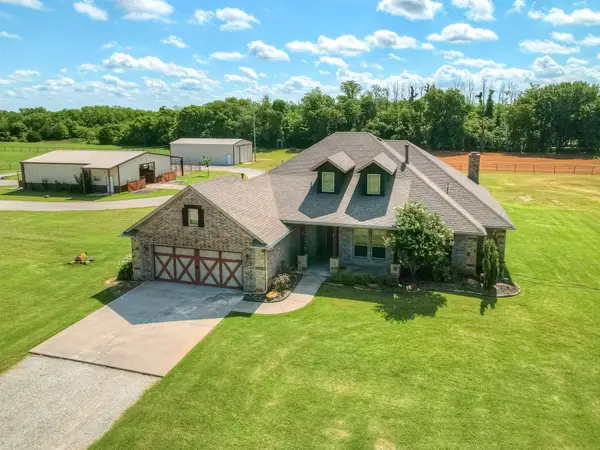 $1,195,000Active3 beds 3 baths2,157 sq. ft.
$1,195,000Active3 beds 3 baths2,157 sq. ft.5021 SE 12th Avenue, Washington, OK 73093
MLS# 1211928Listed by: SAGE SOTHEBY'S REALTY  $169,000Active5.9 Acres
$169,000Active5.9 AcresTract 1c, Goldsby, OK 73093
MLS# 1211181Listed by: COPPER CREEK REAL ESTATE $179,000Active5.89 Acres
$179,000Active5.89 AcresTract 1b, Goldsby, OK 73093
MLS# 1211184Listed by: COPPER CREEK REAL ESTATE $249,000Active5.89 Acres
$249,000Active5.89 AcresTract 11a, Goldsby, OK 73093
MLS# 1211187Listed by: COPPER CREEK REAL ESTATE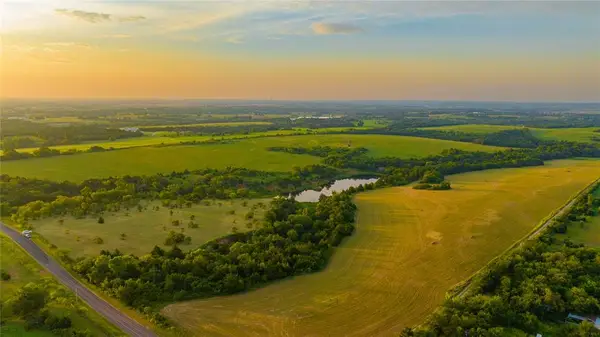 $399,000Active10 Acres
$399,000Active10 AcresTract 7, Goldsby, OK 73093
MLS# 1212225Listed by: COPPER CREEK REAL ESTATE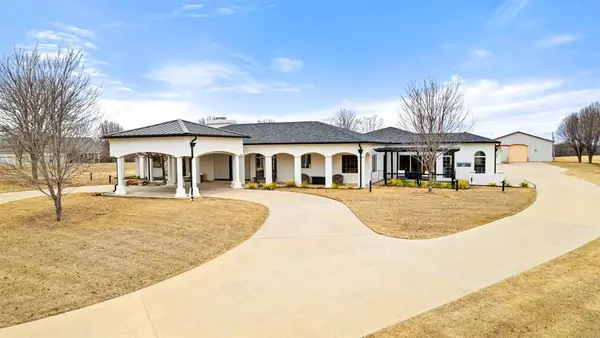 $950,000Active4 beds 4 baths4,214 sq. ft.
$950,000Active4 beds 4 baths4,214 sq. ft.103 Mallard Row, Washington, OK 73093
MLS# 1211593Listed by: SERV. REALTY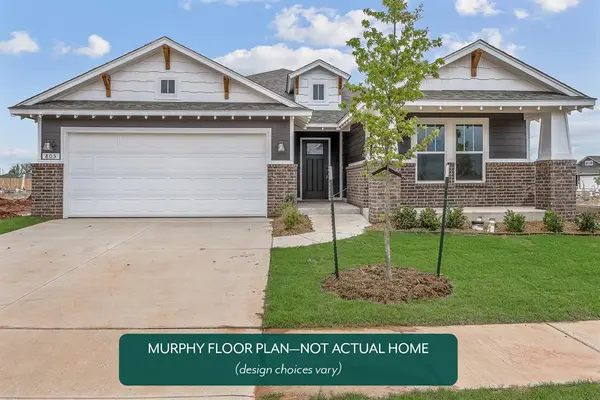 $401,097Active3 beds 2 baths2,136 sq. ft.
$401,097Active3 beds 2 baths2,136 sq. ft.24325 Western Avenue, Washington, OK 73093
MLS# 1211723Listed by: PRINCIPAL DEVELOPMENT LLC

