3570 S Ladd Avenue, Goldsby, OK 73093
Local realty services provided by:Better Homes and Gardens Real Estate The Platinum Collective
Listed by: deborah allison
Office: deborah allison real estate
MLS#:1200186
Source:OK_OKC
Price summary
- Price:$599,999
- Price per sq. ft.:$258.84
About this home
NEW PRICE! Location, location, location! Rural ranch life... yet just 10 minutes to Norman or Purcell, Oklahoma off I-35! This handsome brick home with stone accent, was a builders personal home, so it was built with quality. No HOA or C&R's, but is in city limits of Goldsby. The 3 bedroom home has the open living & kitchen concept with tile throughout entire home. Amenities include 2023 high impact shingles, gated driveway, storm shelter, several porches, fenced doggy area, dbl pane low-E windows, fireplace, custom rustic knotty alder cabinetry, granite counter tops, pantry closet, and an office. The primary bedroom has large walk-in closet, trey ceiling, jacuzzi tub and a separate shower with glass doors. The 3 bedroom home is on just over 4 acres and is completely fenced and crossed fenced with pipe & cable and horse ready with tanks and round pen. It has an authentic Gambrel roofed red barn with feed/tack room, two Behlen gate stalls, concrete alley and an attached loafing shed when inclement weather comes along. The 50X30, red purlin iron shop spray foamed insulated, has 220 electric service, a 50 amp RV hookup, propane heat, concrete floor and 3 overhead doors. There is also a round grain bin an in-ground storm shelter and a little artist cottage where the owner creates stain glass art. Training track,Equine services and Hospital are all within 1 mile... so what are you waiting for? Come on by... you won't be disappointed! BE SURE TO ASK YOUR REALTOR FOR THE AERIAL DRONE VIDEO!
Contact an agent
Home facts
- Year built:2007
- Listing ID #:1200186
- Added:140 day(s) ago
- Updated:February 15, 2026 at 01:41 PM
Rooms and interior
- Bedrooms:3
- Total bathrooms:3
- Full bathrooms:2
- Half bathrooms:1
- Living area:2,318 sq. ft.
Heating and cooling
- Cooling:Central Electric
- Heating:Central Electric
Structure and exterior
- Roof:Architecural Shingle
- Year built:2007
- Building area:2,318 sq. ft.
- Lot area:4.11 Acres
Schools
- High school:Washington HS
- Middle school:Washington MS
- Elementary school:Washington ES
Utilities
- Water:Rural Water
Finances and disclosures
- Price:$599,999
- Price per sq. ft.:$258.84
New listings near 3570 S Ladd Avenue
- New
 $799,000Active30.07 Acres
$799,000Active30.07 AcresHwy 74, Washington, OK 73093
MLS# 1213900Listed by: CROSS C REALTY LLC - New
 $450,000Active3 beds 3 baths2,107 sq. ft.
$450,000Active3 beds 3 baths2,107 sq. ft.1835 E Redbud Road, Washington, OK 73093
MLS# 1211843Listed by: CROSS C REALTY LLC 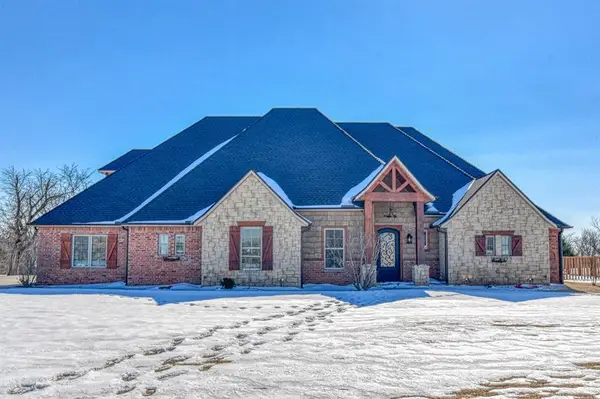 $759,000Active4 beds 4 baths3,266 sq. ft.
$759,000Active4 beds 4 baths3,266 sq. ft.2548 Estates Drive, Goldsby, OK 73093
MLS# 1212071Listed by: MCCURDY REAL ESTATE, INC.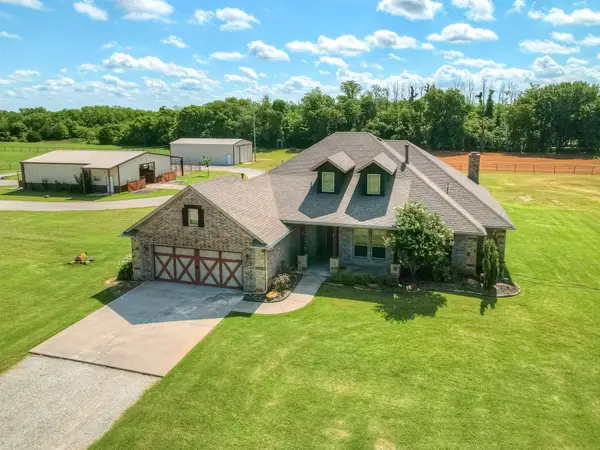 $1,195,000Active3 beds 3 baths2,157 sq. ft.
$1,195,000Active3 beds 3 baths2,157 sq. ft.5021 SE 12th Avenue, Washington, OK 73093
MLS# 1211928Listed by: SAGE SOTHEBY'S REALTY $169,000Active5.9 Acres
$169,000Active5.9 AcresTract 1c, Goldsby, OK 73093
MLS# 1211181Listed by: COPPER CREEK REAL ESTATE $179,000Active5.89 Acres
$179,000Active5.89 AcresTract 1b, Goldsby, OK 73093
MLS# 1211184Listed by: COPPER CREEK REAL ESTATE $249,000Active5.89 Acres
$249,000Active5.89 AcresTract 11a, Goldsby, OK 73093
MLS# 1211187Listed by: COPPER CREEK REAL ESTATE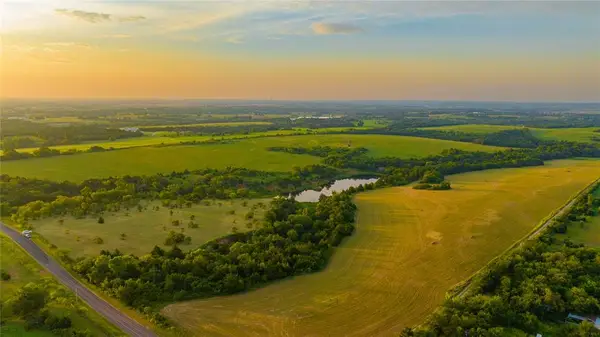 $399,000Active10 Acres
$399,000Active10 AcresTract 7, Goldsby, OK 73093
MLS# 1212225Listed by: COPPER CREEK REAL ESTATE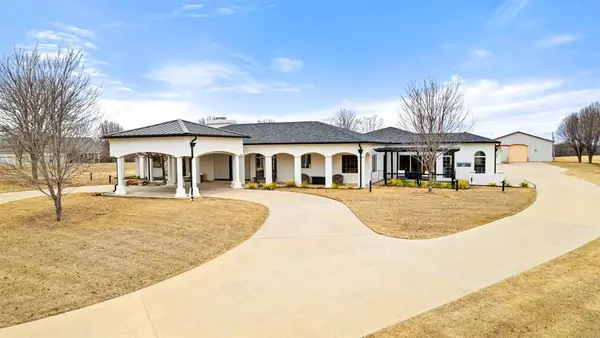 $950,000Active4 beds 4 baths4,214 sq. ft.
$950,000Active4 beds 4 baths4,214 sq. ft.103 Mallard Row, Washington, OK 73093
MLS# 1211593Listed by: SERV. REALTY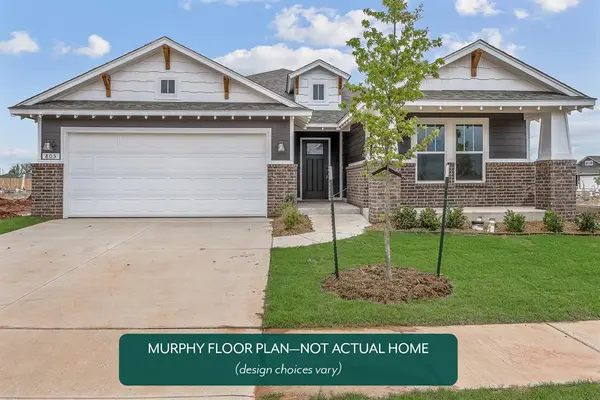 $401,097Active3 beds 2 baths2,136 sq. ft.
$401,097Active3 beds 2 baths2,136 sq. ft.24325 Western Avenue, Washington, OK 73093
MLS# 1211723Listed by: PRINCIPAL DEVELOPMENT LLC

