3920 S Ladd Avenue, Goldsby, OK 73093
Local realty services provided by:Better Homes and Gardens Real Estate Paramount
Listed by: jeanne gang
Office: epique realty
MLS#:1199867
Source:OK_OKC
3920 S Ladd Avenue,Goldsby, OK 73093
$3,500,000
- 5 Beds
- 5 Baths
- 6,198 sq. ft.
- Single family
- Active
Price summary
- Price:$3,500,000
- Price per sq. ft.:$564.7
About this home
Custom luxury home on 80 acres of improved Bermuda grass, just minutes from Norman and I-35. This elegant property features imported Italian stone tile and beautiful hardwood floors throughout. The gourmet kitchen includes two pantries, dual dishwashers, a Five Star dual-fuel range with six burners and double-sided grill/griddle, pot filler, wine closet and an oversized island—perfect for entertaining and a beautiful, serene office.
Spacious and flexible floor plan with multiple living areas, formal dining, home office with fireplace and vaulted ceilings, and a luxurious master suite. Each bedroom offers unique finishes and design details.
Equestrian amenities include a 9-stall 40x100 barn with tack room, wash rack w/overhead hose for hot and cold water, stocks; a 1,500 sq ft 2 bed, 2 bath guest house; and a separate 1 bed, 1 bath efficiency apartment. Additional improvements include a 30x75 hay barn, 30x75 insulated equipment barn with concrete floor, 30x40 heated/insulated shop, and 6 paddocks—each with water, electric, and run-in sheds; covered, steel, lighted 60' round pen with slanted walls.
Aerobic septic and geothermal heating and cooling. Underground lawn sprinkler system.
This property offers room for horses, cattle, or hay production. Conveniently located for equestrians, just minutes to the Oklahoma City Fairgrounds and approximately two hours to the Fort Worth Coliseum.
Contact an agent
Home facts
- Year built:2002
- Listing ID #:1199867
- Added:102 day(s) ago
- Updated:February 14, 2026 at 01:38 PM
Rooms and interior
- Bedrooms:5
- Total bathrooms:5
- Full bathrooms:4
- Half bathrooms:1
- Living area:6,198 sq. ft.
Heating and cooling
- Cooling:Geothermal
- Heating:Geothermal
Structure and exterior
- Roof:Heavy Comp
- Year built:2002
- Building area:6,198 sq. ft.
- Lot area:80 Acres
Schools
- High school:Washington HS
- Middle school:Washington MS
- Elementary school:Washington ES
Utilities
- Water:Rural Water
Finances and disclosures
- Price:$3,500,000
- Price per sq. ft.:$564.7
New listings near 3920 S Ladd Avenue
- New
 $799,000Active30.07 Acres
$799,000Active30.07 AcresHwy 74, Washington, OK 73093
MLS# 1213900Listed by: CROSS C REALTY LLC - New
 $450,000Active3 beds 3 baths2,107 sq. ft.
$450,000Active3 beds 3 baths2,107 sq. ft.1835 E Redbud Road, Washington, OK 73093
MLS# 1211843Listed by: CROSS C REALTY LLC - New
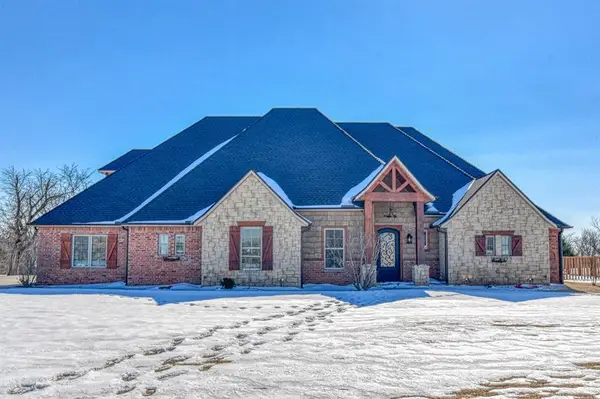 $759,000Active4 beds 4 baths3,266 sq. ft.
$759,000Active4 beds 4 baths3,266 sq. ft.2548 Estates Drive, Goldsby, OK 73093
MLS# 1212071Listed by: MCCURDY REAL ESTATE, INC. - New
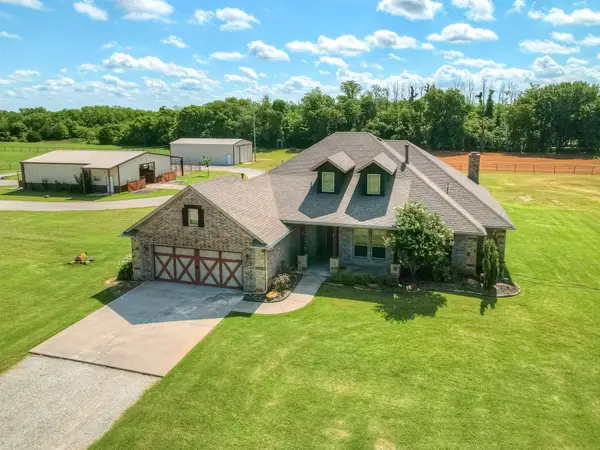 $1,195,000Active3 beds 3 baths2,157 sq. ft.
$1,195,000Active3 beds 3 baths2,157 sq. ft.5021 SE 12th Avenue, Washington, OK 73093
MLS# 1211928Listed by: SAGE SOTHEBY'S REALTY  $169,000Active5.9 Acres
$169,000Active5.9 AcresTract 1c, Goldsby, OK 73093
MLS# 1211181Listed by: COPPER CREEK REAL ESTATE $179,000Active5.89 Acres
$179,000Active5.89 AcresTract 1b, Goldsby, OK 73093
MLS# 1211184Listed by: COPPER CREEK REAL ESTATE $249,000Active5.89 Acres
$249,000Active5.89 AcresTract 11a, Goldsby, OK 73093
MLS# 1211187Listed by: COPPER CREEK REAL ESTATE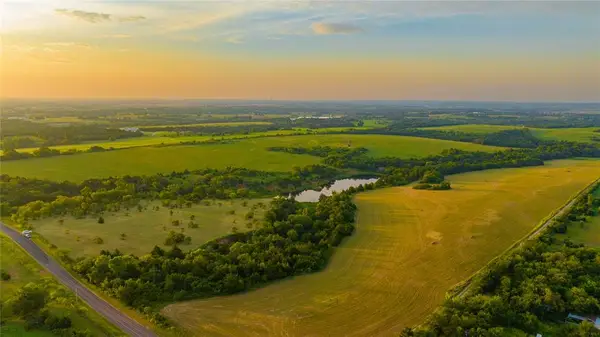 $399,000Active10 Acres
$399,000Active10 AcresTract 7, Goldsby, OK 73093
MLS# 1212225Listed by: COPPER CREEK REAL ESTATE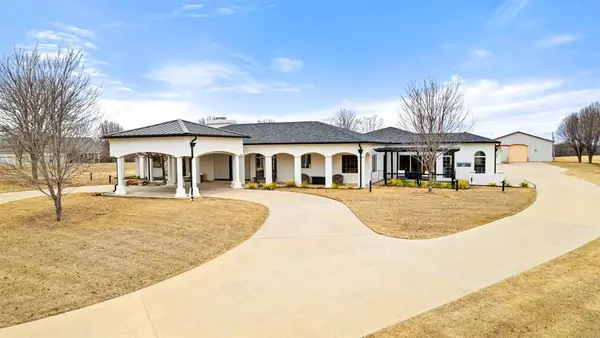 $950,000Active4 beds 4 baths4,214 sq. ft.
$950,000Active4 beds 4 baths4,214 sq. ft.103 Mallard Row, Washington, OK 73093
MLS# 1211593Listed by: SERV. REALTY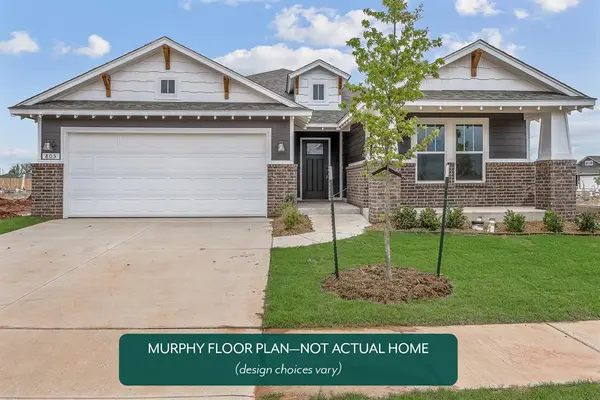 $401,097Active3 beds 2 baths2,136 sq. ft.
$401,097Active3 beds 2 baths2,136 sq. ft.24325 Western Avenue, Washington, OK 73093
MLS# 1211723Listed by: PRINCIPAL DEVELOPMENT LLC

