95951 Manns Drive, Gore, OK 74435
Local realty services provided by:Better Homes and Gardens Real Estate Journey
Listed by:michelle pendergraft
Office:keller williams platinum realty
MLS#:1304495
Source:AR_NWAR
Price summary
- Price:$559,900
- Price per sq. ft.:$264.35
About this home
Custom Lake Home in Paradise Hills – Built for Entertaining!
Welcome to your dream retreat near Lake Tenkiller, nestled in desirable Paradise Hills. This custom log-sided home blends rustic charm with modern comfort and includes high-speed fiber optic internet. Expansive wraparound porches and large decks—front and back—offer perfect spaces for cookouts or relaxing. Flagstone walkways wind through a beautifully landscaped yard with a fire pit for cozy evenings. Outdoor speakers, a security system, fenced backyard, and stunning sunsets complete the outdoor oasis. A 32x36 shop with carport provides space for hobbies or lake gear. Inside features wood accents, cathedral ceilings, and an open floor plan. The kitchen offers polished stone countertops, vent hood, and pantry. The downstairs primary suite includes a walk-in shower and whirlpool tub. Upstairs has two bedrooms and a loft for extra sleeping or living space. Sold fully furnished, with few personal exceptions. Move-in ready—schedule your private tour today!
Contact an agent
Home facts
- Year built:2014
- Listing ID #:1304495
- Added:166 day(s) ago
- Updated:October 01, 2025 at 02:30 PM
Rooms and interior
- Bedrooms:3
- Total bathrooms:3
- Full bathrooms:2
- Half bathrooms:1
- Living area:2,118 sq. ft.
Heating and cooling
- Cooling:Central Air, Electric
- Heating:Baseboard, Central
Structure and exterior
- Roof:Metal
- Year built:2014
- Building area:2,118 sq. ft.
- Lot area:0.73 Acres
Utilities
- Water:Public, Water Available
- Sewer:Septic Available, Septic Tank
Finances and disclosures
- Price:$559,900
- Price per sq. ft.:$264.35
- Tax amount:$2,031
New listings near 95951 Manns Drive
- New
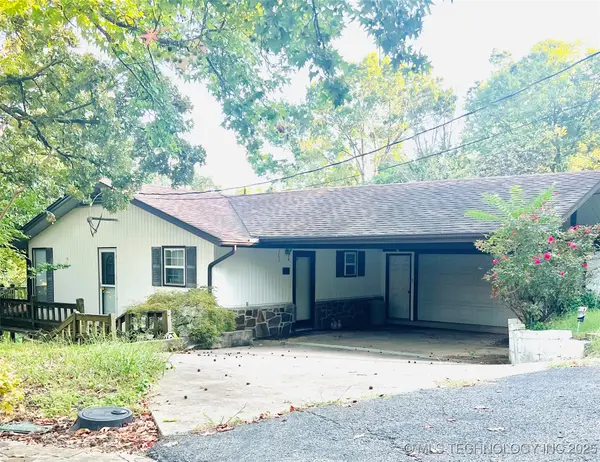 $370,000Active3 beds 2 baths1,224 sq. ft.
$370,000Active3 beds 2 baths1,224 sq. ft.96221 S Redbud Lane, Gore, OK 74435
MLS# 2540636Listed by: TENKILLER PROPERTY.COM LLC - New
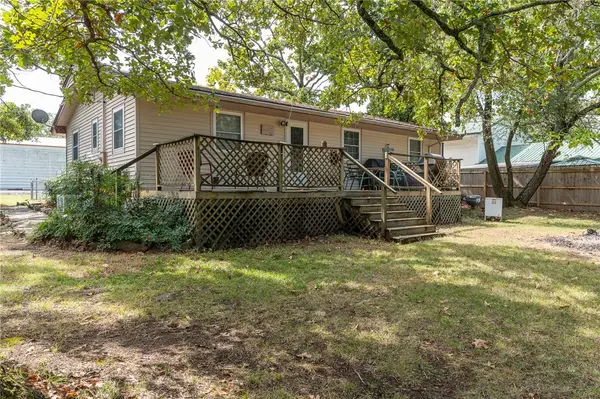 $216,900Active3 beds 1 baths1,148 sq. ft.
$216,900Active3 beds 1 baths1,148 sq. ft.95961 S Manns Drive, Gore, OK 74435
MLS# 1323008Listed by: KELLER WILLIAMS PLATINUM REALTY - New
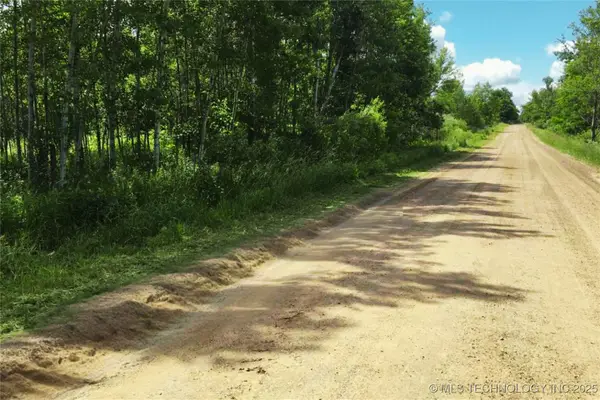 $60,000Active10.02 Acres
$60,000Active10.02 AcresRanch Road, Gore, OK 74435
MLS# 2541387Listed by: FATHOM REALTY OK LLC - New
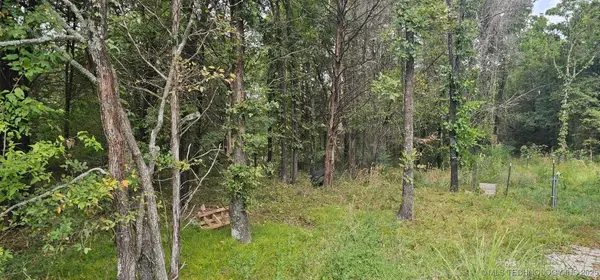 $31,900Active0.97 Acres
$31,900Active0.97 Acres100134 S 4460 Road, Gore, OK 74435
MLS# 2540627Listed by: C21/FIRST CHOICE REALTY 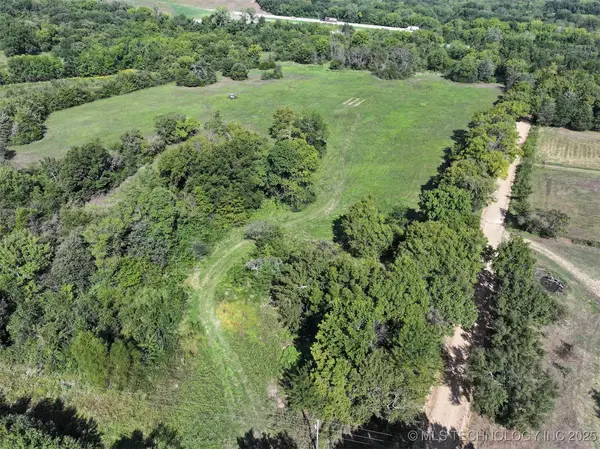 $172,500Active25 Acres
$172,500Active25 AcresS 4475 Road, Gore, OK 74435
MLS# 2540274Listed by: C21/FIRST CHOICE REALTY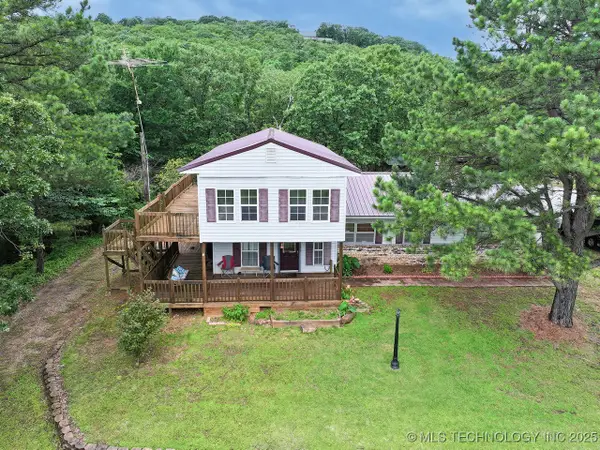 $210,000Pending3 beds 3 baths2,160 sq. ft.
$210,000Pending3 beds 3 baths2,160 sq. ft.100220 Highway 100, Gore, OK 74435
MLS# 2524504Listed by: TENKILLER LAKE AND LAND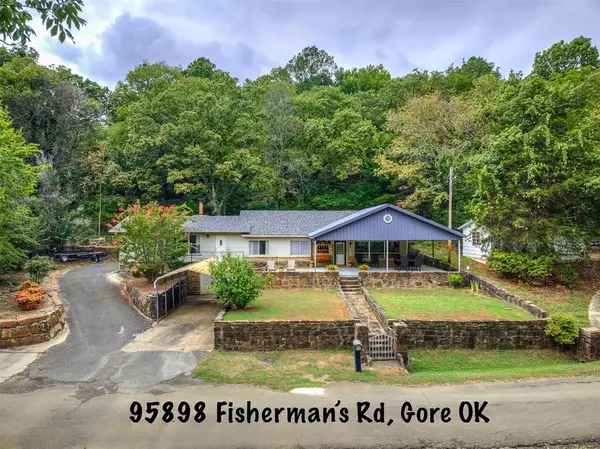 $419,500Active3 beds 2 baths1,775 sq. ft.
$419,500Active3 beds 2 baths1,775 sq. ft.95898 S Fisherman's Road, Gore, OK 74435
MLS# 1188961Listed by: GATEWAY REALTY LLC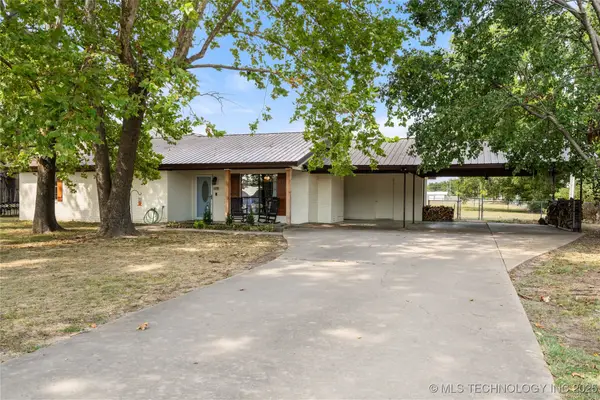 $314,500Active4 beds 3 baths2,332 sq. ft.
$314,500Active4 beds 3 baths2,332 sq. ft.109 W 8th Street, Gore, OK 74435
MLS# 2537021Listed by: C21/FIRST CHOICE REALTY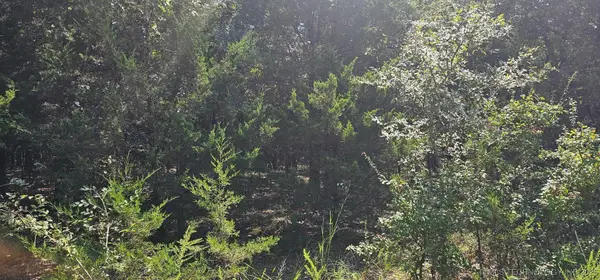 $74,900Active10 Acres
$74,900Active10 Acres0000 Bootleg, Gore, OK 74435
MLS# 2536626Listed by: C21/FIRST CHOICE REALTY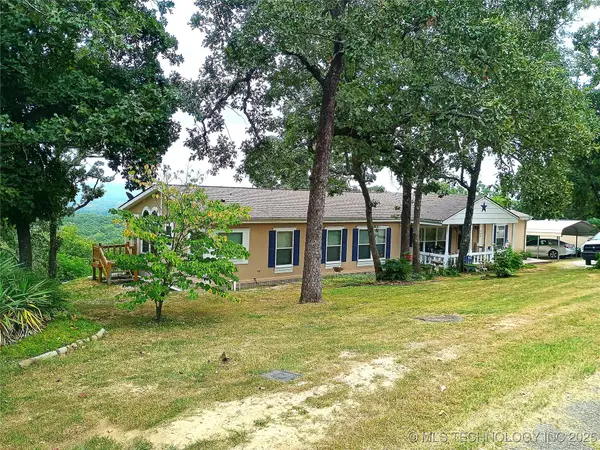 $299,999Active4 beds 4 baths2,432 sq. ft.
$299,999Active4 beds 4 baths2,432 sq. ft.400 Dogwood Street, Gore, OK 74435
MLS# 2536369Listed by: PROPERTY SOLUTIONS REAL ESTATE
