10051 Cedar Valley Circle, Guthrie, OK 73044
Local realty services provided by:Better Homes and Gardens Real Estate Paramount
Listed by: tiffany imel
Office: chamberlain realty llc.
MLS#:1179969
Source:OK_OKC
10051 Cedar Valley Circle,Guthrie, OK 73044
$399,500
- 3 Beds
- 3 Baths
- 2,595 sq. ft.
- Single family
- Pending
Price summary
- Price:$399,500
- Price per sq. ft.:$153.95
About this home
Beautiful Golf Course Home in Cedar Valley: 3 Bed + 2.5 Baths + 2 Living Areas + 2 Dining Areas + Office & Waterview | 2,595 Sq Ft
Located off Hole #13 Augusta at Cedar Valley, this beautifully maintained home offers 2,595 sq ft of living space with stunning views of the golf course, water, and spacious backyard. The open and versatile floor plan includes 3 large bedrooms, 2 living areas, 2 dining areas, and an additional room ideal for a home office.
The primary suite overlooks the serene backyard and features a private ensuite with his-and-her closets, soaking tub, and separate shower. Updated LVT flooring runs throughout—no carpet anywhere in the home! The kitchen connects to a laundry room with direct backyard access and a convenient half bath. Additional features include an oversized 2 1/4-car garage (perfect for a golf cart or extra storage), abundant closet space, new roof (2024), and upgrades such as granite countertops, HVAC, and garage door opener over the past couple of years. Enjoy peaceful golf course living in a move-in-ready home!
Contact an agent
Home facts
- Year built:1992
- Listing ID #:1179969
- Added:159 day(s) ago
- Updated:December 18, 2025 at 08:25 AM
Rooms and interior
- Bedrooms:3
- Total bathrooms:3
- Full bathrooms:2
- Half bathrooms:1
- Living area:2,595 sq. ft.
Heating and cooling
- Cooling:Central Electric
- Heating:Central Electric
Structure and exterior
- Roof:Architecural Shingle
- Year built:1992
- Building area:2,595 sq. ft.
- Lot area:1 Acres
Schools
- High school:Guthrie HS
- Middle school:Guthrie JHS
- Elementary school:Guthrie Upper ES
Utilities
- Water:Rural Water
- Sewer:Septic Tank
Finances and disclosures
- Price:$399,500
- Price per sq. ft.:$153.95
New listings near 10051 Cedar Valley Circle
- New
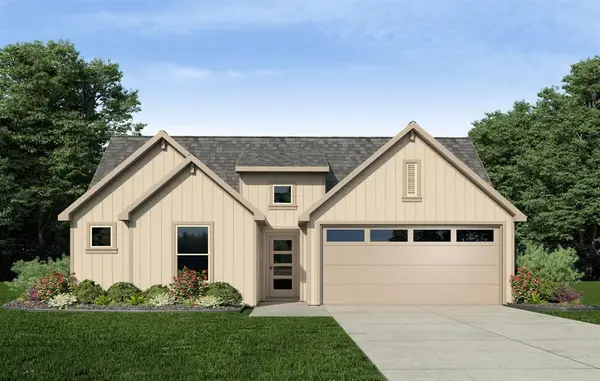 $254,990Active3 beds 2 baths1,412 sq. ft.
$254,990Active3 beds 2 baths1,412 sq. ft.1581 Prairie Vista, Guthrie, OK 73044
MLS# 1206460Listed by: D.R HORTON REALTY OF OK LLC - New
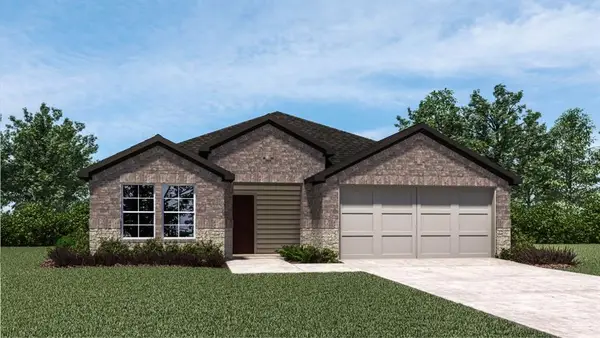 $261,990Active3 beds 2 baths1,574 sq. ft.
$261,990Active3 beds 2 baths1,574 sq. ft.1580 Prairie Vista, Guthrie, OK 73044
MLS# 1206465Listed by: D.R HORTON REALTY OF OK LLC - New
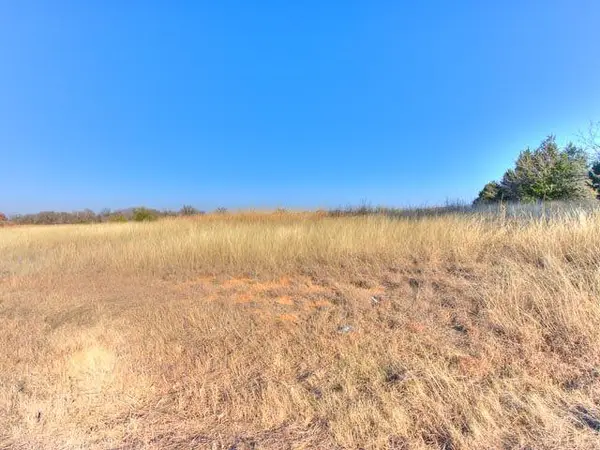 $150,000Active3.82 Acres
$150,000Active3.82 AcresS Broadway, Guthrie, OK 73044
MLS# 1206339Listed by: LIME REALTY - New
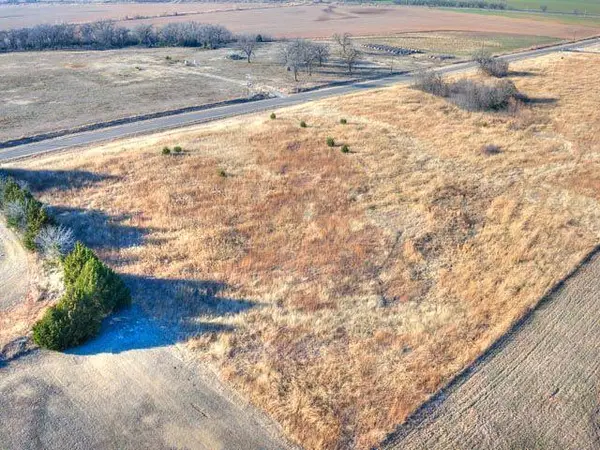 $150,000Active3.82 Acres
$150,000Active3.82 AcresS Broadway, Guthrie, OK 73044
MLS# 1206344Listed by: LIME REALTY - New
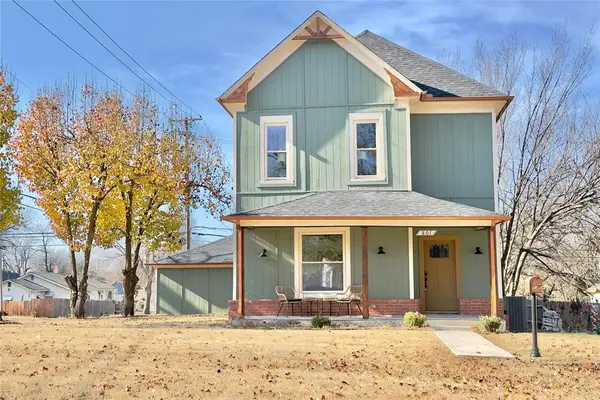 $254,900Active3 beds 3 baths2,078 sq. ft.
$254,900Active3 beds 3 baths2,078 sq. ft.801 N Ash Street, Guthrie, OK 73044
MLS# 1206219Listed by: BLACK LABEL REALTY - New
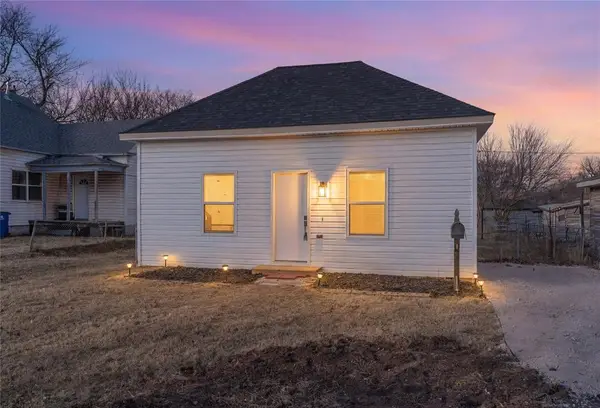 $169,900Active3 beds 2 baths1,120 sq. ft.
$169,900Active3 beds 2 baths1,120 sq. ft.1208 W Logan Avenue, Guthrie, OK 73044
MLS# 1206050Listed by: LRE REALTY LLC - New
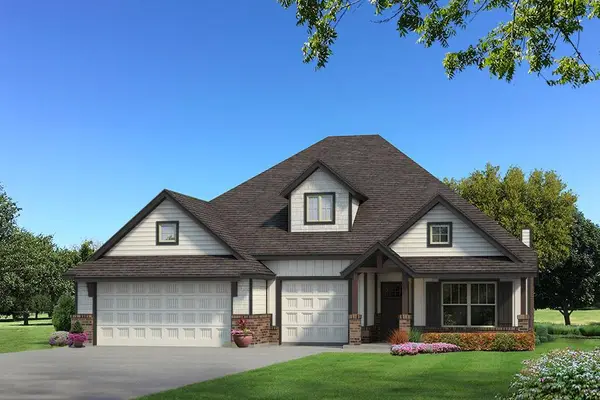 $465,140Active4 beds 3 baths2,450 sq. ft.
$465,140Active4 beds 3 baths2,450 sq. ft.645 Still Meadows, Guthrie, OK 73044
MLS# 1206244Listed by: PREMIUM PROP, LLC - New
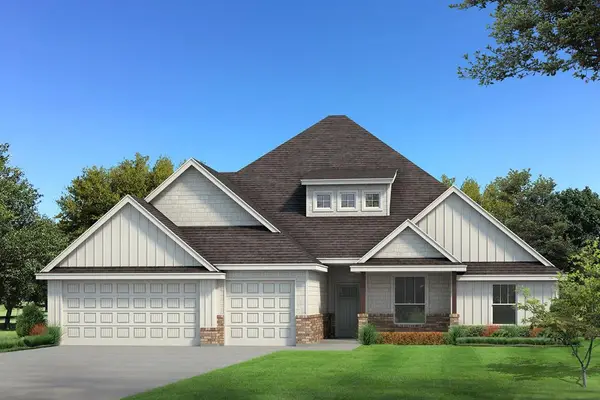 $579,640Active5 beds 4 baths3,350 sq. ft.
$579,640Active5 beds 4 baths3,350 sq. ft.501 Still Meadows, Guthrie, OK 73044
MLS# 1206255Listed by: PREMIUM PROP, LLC - New
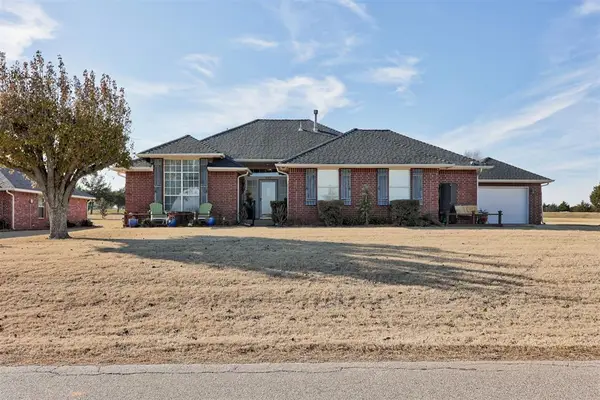 $260,000Active3 beds 2 baths1,725 sq. ft.
$260,000Active3 beds 2 baths1,725 sq. ft.507 N Hogan Avenue, Guthrie, OK 73044
MLS# 1205927Listed by: KELLER WILLIAMS REALTY ELITE - New
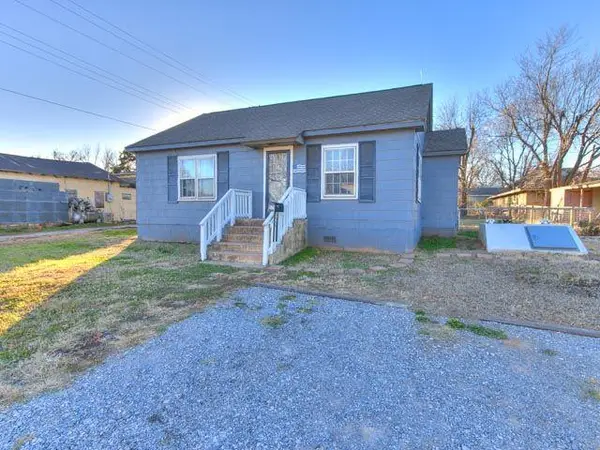 $147,500Active3 beds 2 baths1,368 sq. ft.
$147,500Active3 beds 2 baths1,368 sq. ft.517 N 11th Avenue, Guthrie, OK 73044
MLS# 1206148Listed by: MILK AND HONEY REALTY LLC
