1006 N Wentz Street, Guthrie, OK 73044
Local realty services provided by:Better Homes and Gardens Real Estate The Platinum Collective
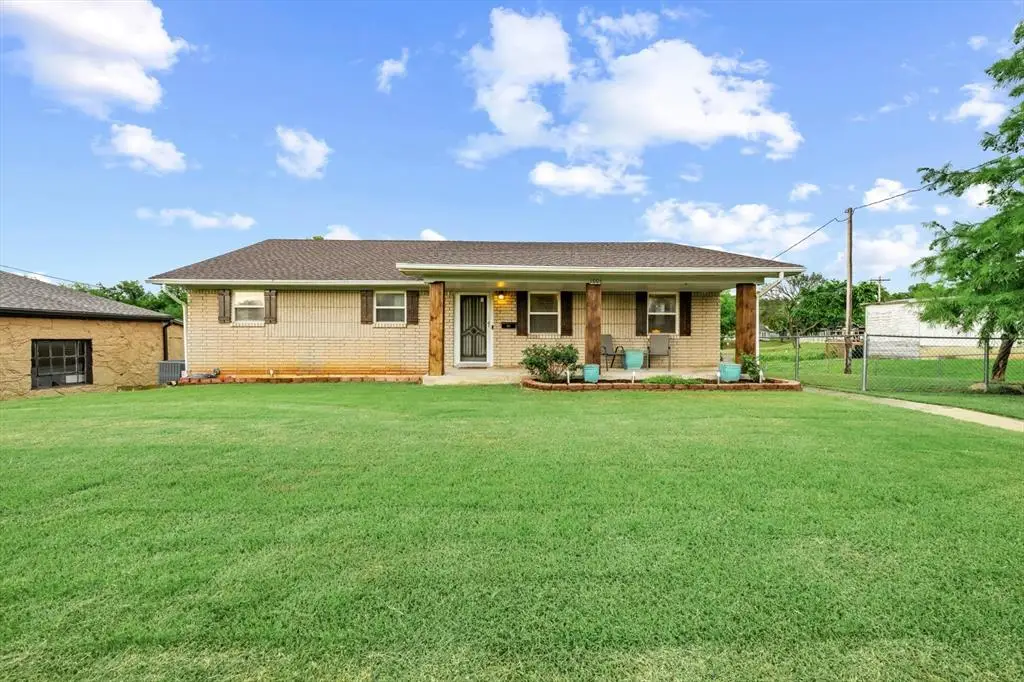
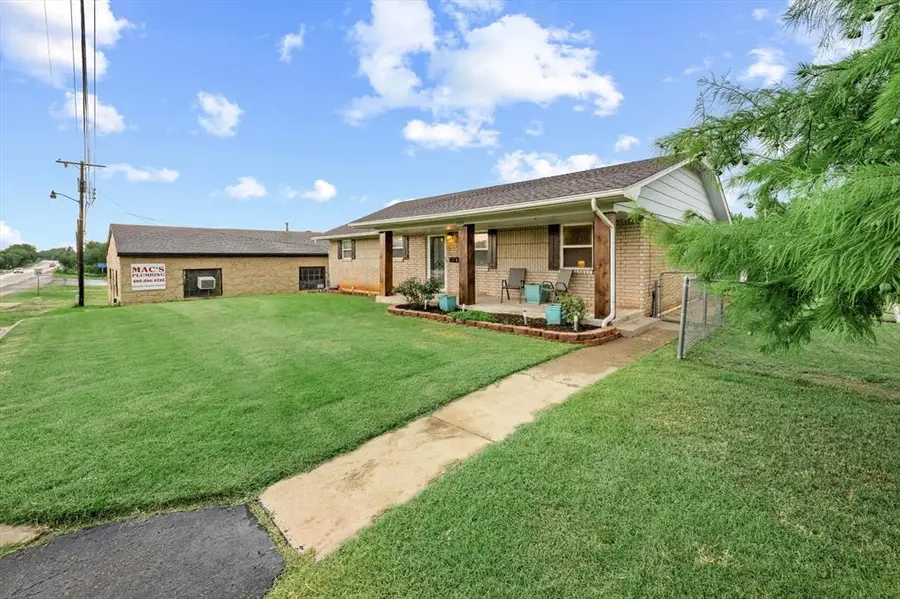
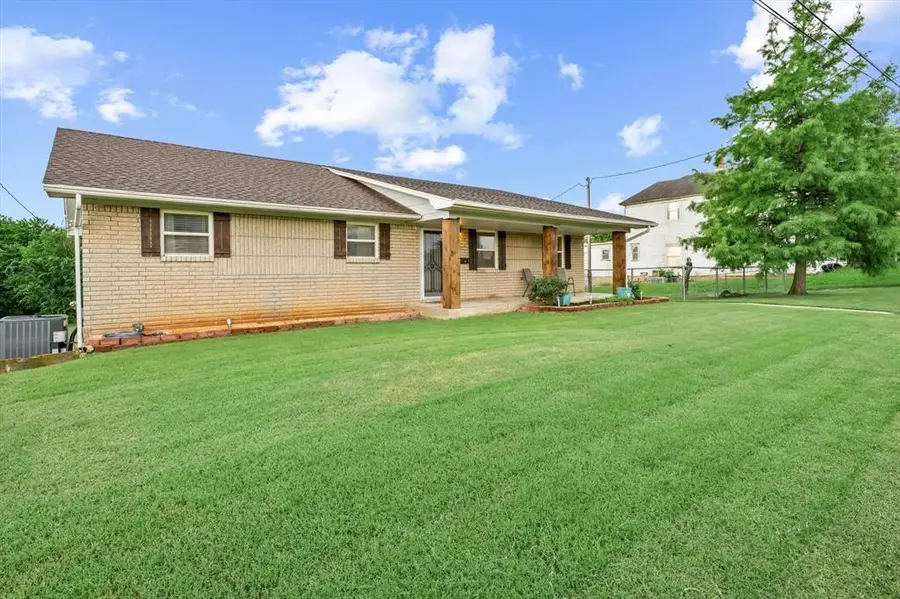
Listed by:allison wanjon
Office:collection 7 realty
MLS#:1177980
Source:OK_OKC
1006 N Wentz Street,Guthrie, OK 73044
$210,000
- 3 Beds
- 2 Baths
- 1,440 sq. ft.
- Single family
- Pending
Price summary
- Price:$210,000
- Price per sq. ft.:$145.83
About this home
This unique property is packed with potential and versatility galore! Upstairs, you'll find a spacious layout with 2 large bedrooms, 2 full bathrooms, a welcoming living room, dining area, and a kitchen ready for all your culinary adventures.
HVAC and water heater just replaced 2025
New roof getting installed August 2025
Head downstairs to discover a generous two-car garage, an additional bedroom (heated and cooled), a third full bathroom (to be completed before closing), a laundry room, and plenty of flexible space perfect for workshops, hobbies, or extra storage.
Outside, the partially fenced yard includes a handy storage building out back—great for tools, toys, or anything in between.
Here’s the kicker: this property is zoned residential/commercial and centrally located, making it a win-win for a variety of uses. Need a private guest suite? A home-based business? An Airbnb opportunity? The downstairs setup is ideal for all of the above.
The possibilities here are endless—don’t miss your chance to make this flexible space your own!
Contact an agent
Home facts
- Year built:1967
- Listing Id #:1177980
- Added:46 day(s) ago
- Updated:August 10, 2025 at 09:11 PM
Rooms and interior
- Bedrooms:3
- Total bathrooms:2
- Full bathrooms:2
- Living area:1,440 sq. ft.
Heating and cooling
- Cooling:Central Electric
- Heating:Central Gas
Structure and exterior
- Roof:Composition
- Year built:1967
- Building area:1,440 sq. ft.
- Lot area:0.28 Acres
Schools
- High school:Guthrie HS
- Middle school:Guthrie JHS
- Elementary school:Fogarty ES
Utilities
- Water:Public
Finances and disclosures
- Price:$210,000
- Price per sq. ft.:$145.83
New listings near 1006 N Wentz Street
- New
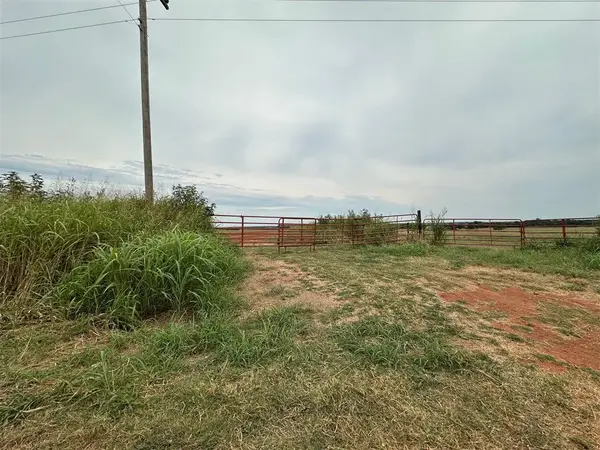 $725,000Active100 Acres
$725,000Active100 AcresW Industrial Road, Guthrie, OK 73044
MLS# 1185858Listed by: CENTURY 21 JUDGE FITE COMPANY 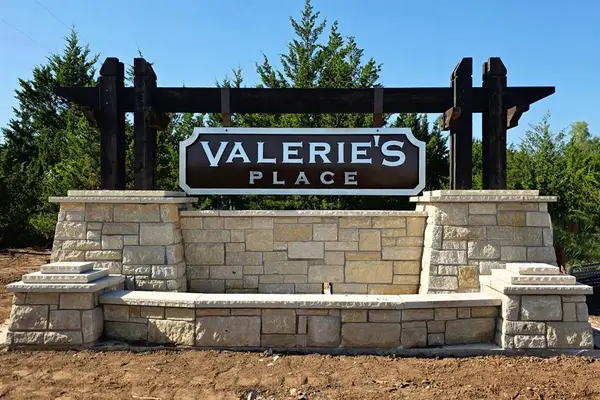 $55,000Pending0.84 Acres
$55,000Pending0.84 Acres9401 Eliana Drive, Guthrie, OK 73044
MLS# 1185845Listed by: KELLER WILLIAMS CENTRAL OK GUT- Open Sat, 2 to 3pmNew
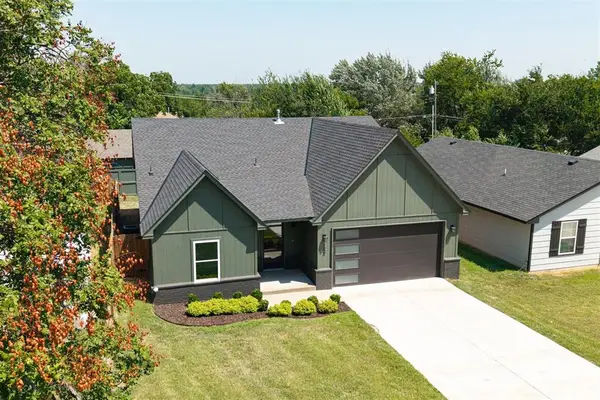 $280,000Active3 beds 2 baths1,730 sq. ft.
$280,000Active3 beds 2 baths1,730 sq. ft.1802 E Harrison Avenue, Guthrie, OK 73044
MLS# 1185438Listed by: THE AGENCY - Open Sat, 2 to 4pmNew
 $399,000Active4 beds 3 baths2,301 sq. ft.
$399,000Active4 beds 3 baths2,301 sq. ft.11746 Narrow Way, Guthrie, OK 73044
MLS# 1185414Listed by: ARISTON REALTY LLC - New
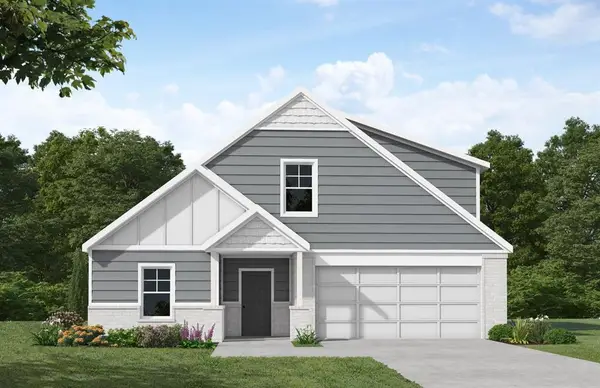 $315,705Active4 beds 3 baths1,990 sq. ft.
$315,705Active4 beds 3 baths1,990 sq. ft.5385 Littlefoot Lane, Guthrie, OK 73044
MLS# 1185770Listed by: COLLECTION 7 REALTY - New
 $259,990Active3 beds 2 baths1,574 sq. ft.
$259,990Active3 beds 2 baths1,574 sq. ft.3440 Oak Ridge, Guthrie, OK 73044
MLS# 1185735Listed by: D.R HORTON REALTY OF OK LLC - New
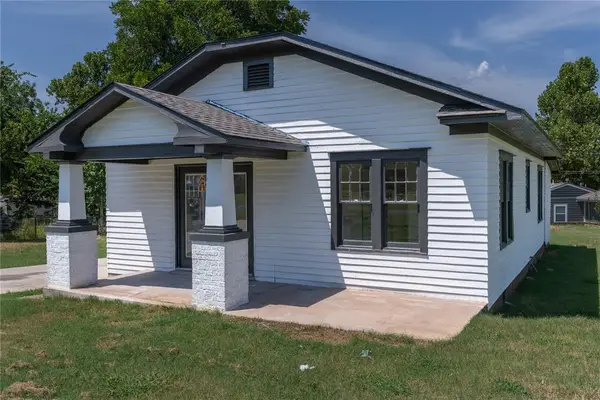 $160,000Active2 beds 1 baths1,004 sq. ft.
$160,000Active2 beds 1 baths1,004 sq. ft.1720 E Perkins Avenue, Guthrie, OK 73044
MLS# 1185642Listed by: LRE REALTY LLC 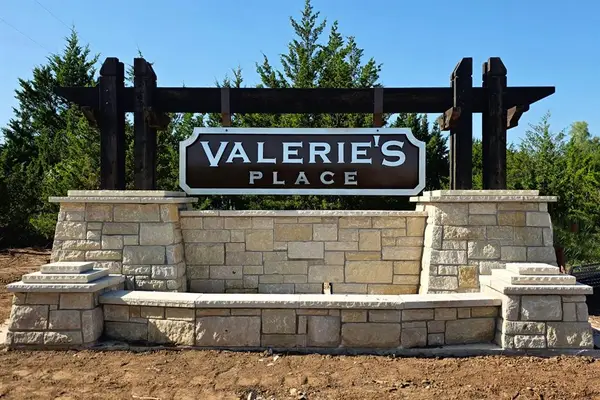 $65,000Pending1.15 Acres
$65,000Pending1.15 Acres9457 Eliana Drive, Guthrie, OK 73044
MLS# 1185641Listed by: KELLER WILLIAMS CENTRAL OK GUT- Open Sun, 2 to 4pmNew
 $514,900Active4 beds 4 baths2,763 sq. ft.
$514,900Active4 beds 4 baths2,763 sq. ft.4449 Raymond Lane, Guthrie, OK 73044
MLS# 1185202Listed by: COPPER CREEK REAL ESTATE - New
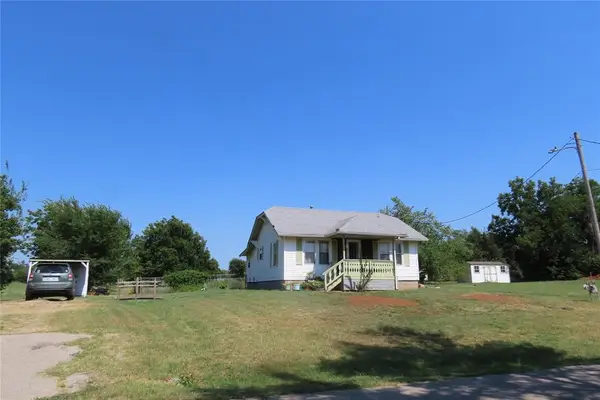 $165,000Active1 beds 1 baths870 sq. ft.
$165,000Active1 beds 1 baths870 sq. ft.624 S Hazel Street, Guthrie, OK 73044
MLS# 1185470Listed by: METRO FIRST REALTY

