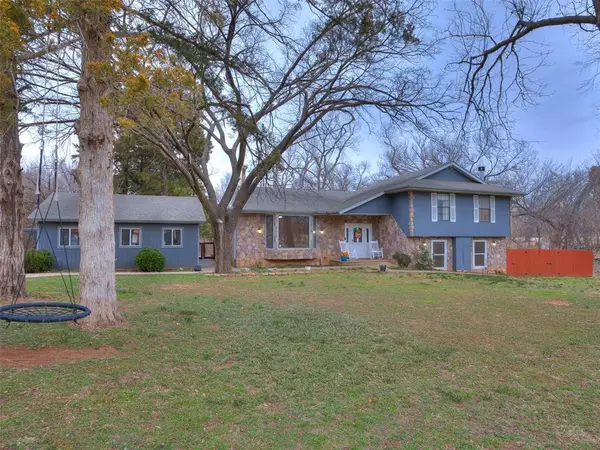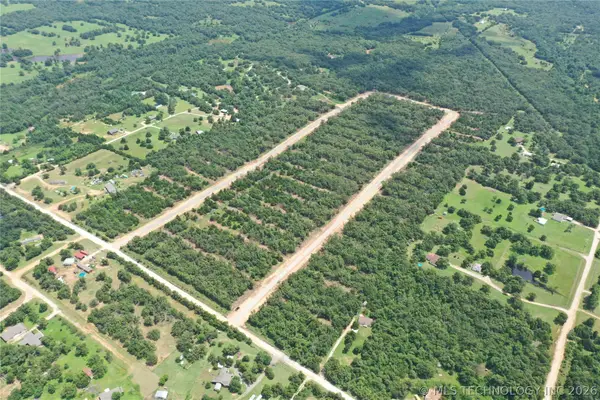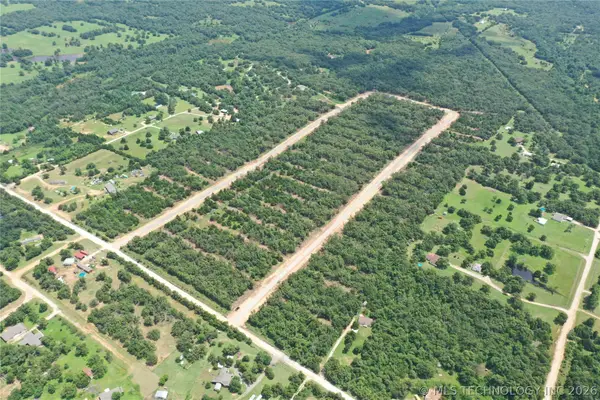10105 Cedar Valley Circle, Guthrie, OK 73044
Local realty services provided by:Better Homes and Gardens Real Estate The Platinum Collective
Listed by: allen schommer
Office: cleaton & assoc, inc
MLS#:1197790
Source:OK_OKC
10105 Cedar Valley Circle,Guthrie, OK 73044
$415,000
- 3 Beds
- 3 Baths
- 2,078 sq. ft.
- Single family
- Active
Price summary
- Price:$415,000
- Price per sq. ft.:$199.71
About this home
Welcome to this Stunning Custom Built home on Cedar Valley Golf Course (Augusta) Set outside on the oversized back patio, Perfect for entertaining guests or just watching the sunset. This home boasts an open floor plan design with Kitchen overlooking the living room and dining room. Prepair to enjoy plenty of meals in the Kitchen with giant island for preparing meals on or even eating at the island bar. Kitchen also has a built in ice maker and small prep sink. The living room has great views to the golf course, or just snuggle up and enjoy a movie. While the movie is on, enjoy the ambience by turning on your electronically controlled multi color changing fireplace. The Master bedroom has a vaulted ceiling, and the bathroom is gorgeous! Tired of taking the laundry all the way across the entire to house? Well not anymore This Master bedroom sports a walk thru closet strait to the laundry room. Tired of never having enough storage space in you garage? Look no further! This oversized garage will fit a full size pickup in it easily. Sprinkler system! no more moving hoses to water the lawn. Owner had a whole house surge protector installed to protect all the electrical devices from damage. Living on the golf course is like living on 160 acres that you only have to mow a half acre MOL Dont miss out on this one!!
Contact an agent
Home facts
- Year built:2023
- Listing ID #:1197790
- Added:111 day(s) ago
- Updated:February 13, 2026 at 06:12 PM
Rooms and interior
- Bedrooms:3
- Total bathrooms:3
- Full bathrooms:2
- Half bathrooms:1
- Living area:2,078 sq. ft.
Heating and cooling
- Cooling:Central Electric
- Heating:Central Gas
Structure and exterior
- Roof:Composition
- Year built:2023
- Building area:2,078 sq. ft.
- Lot area:1 Acres
Schools
- High school:Guthrie HS
- Middle school:Guthrie JHS
- Elementary school:Fogarty ES
Finances and disclosures
- Price:$415,000
- Price per sq. ft.:$199.71
New listings near 10105 Cedar Valley Circle
 $250,000Pending3 beds 2 baths1,665 sq. ft.
$250,000Pending3 beds 2 baths1,665 sq. ft.10001 S Post Road, Guthrie, OK 73044
MLS# 1214244Listed by: KELLER WILLIAMS CENTRAL OK GUT- New
 $980,000Active4 beds 3 baths2,580 sq. ft.
$980,000Active4 beds 3 baths2,580 sq. ft.9180 S Santa Fe Road, Guthrie, OK 73044
MLS# 1213738Listed by: KELLER WILLIAMS REALTY ELITE - Open Sun, 2 to 4pmNew
 $280,000Active3 beds 2 baths2,404 sq. ft.
$280,000Active3 beds 2 baths2,404 sq. ft.1102 N Rosebrier Drive, Guthrie, OK 73044
MLS# 1213477Listed by: REDFIN - New
 $233,500Active3 beds 2 baths1,363 sq. ft.
$233,500Active3 beds 2 baths1,363 sq. ft.5261 Grassland Drive, Guthrie, OK 73044
MLS# 1213645Listed by: LRE REALTY LLC - New
 $50,000Active2 beds 1 baths907 sq. ft.
$50,000Active2 beds 1 baths907 sq. ft.920 W Warner Avenue, Guthrie, OK 73044
MLS# 1212740Listed by: THE BROKERAGE - New
 $597,030Active3 beds 4 baths2,843 sq. ft.
$597,030Active3 beds 4 baths2,843 sq. ft.9400 Elisabeth Drive, Guthrie, OK 73044
MLS# 1213747Listed by: RE/MAX FIRST - New
 $340,000Active4 beds 4 baths2,310 sq. ft.
$340,000Active4 beds 4 baths2,310 sq. ft.324 W Seward Road, Guthrie, OK 73044
MLS# 1213862Listed by: KELLER WILLIAMS CENTRAL OK ED - New
 $35,000Active1.01 Acres
$35,000Active1.01 Acres59 S Westminster Road, Guthrie, OK 73044
MLS# 2604760Listed by: CR REALTY - New
 $49,500Active1.01 Acres
$49,500Active1.01 Acres5 S Westminster Road, Guthrie, OK 73044
MLS# 2604757Listed by: CR REALTY - New
 $582,000Active3 beds 3 baths2,799 sq. ft.
$582,000Active3 beds 3 baths2,799 sq. ft.11681 Huckleberry Trail, Guthrie, OK 73044
MLS# 1213858Listed by: LRE REALTY LLC

