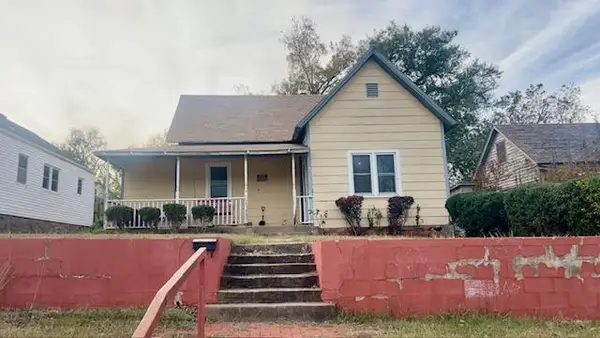1043 Hidden Oaks Way, Guthrie, OK 73044
Local realty services provided by:Better Homes and Gardens Real Estate Paramount
Listed by: jackie drain
Office: cherrywood
MLS#:1176546
Source:OK_OKC
1043 Hidden Oaks Way,Guthrie, OK 73044
$359,900
- 3 Beds
- 2 Baths
- 1,711 sq. ft.
- Single family
- Active
Price summary
- Price:$359,900
- Price per sq. ft.:$210.34
About this home
Sitting on a full acre of land with a brand-new 20x40 insulated shop, this property is a rare find that combines space, functionality, and charm! The shop is fully equipped with electricity, heating, and air conditioning—perfect for hobbies, storage, or a home workshop.
Inside the impeccably maintained 3-bedroom, 2-bathroom home, you’ll find an open-concept layout designed for both everyday living and entertaining. The bright living room welcomes you with vaulted ceilings, gleaming hardwood floors, and a cozy fireplace that creates a warm and airy atmosphere. At the heart of the home is a chef’s dream kitchen, complete with a large island, abundant cabinetry, pantry, and ample storage.
The master suite is tucked away for privacy, offering direct patio access and a spa-like ensuite featuring a whirlpool jetted tub, separate shower, and spacious walk-in closet. Two additional bedrooms on the opposite side of the home share a full bath with a shower/tub combo.
Step outside to enjoy the oversized backyard, surrounded by mature trees and a brand-new fence. Whether it’s mornings on the covered patio or evenings by the firepit, the outdoor spaces are perfect for relaxation or gathering with friends. Additional upgrades include a new water softener and gutters installed around the entire exterior, reflecting the thoughtful care that has been given to this home.
Move-in ready and truly immaculate, this property blends indoor elegance with outdoor tranquility—all while giving you the land and shop space you’ve been looking for. Schedule your showing today!
Contact an agent
Home facts
- Year built:2006
- Listing ID #:1176546
- Added:139 day(s) ago
- Updated:November 12, 2025 at 01:34 PM
Rooms and interior
- Bedrooms:3
- Total bathrooms:2
- Full bathrooms:2
- Living area:1,711 sq. ft.
Heating and cooling
- Cooling:Central Electric
- Heating:Central Electric
Structure and exterior
- Roof:Composition
- Year built:2006
- Building area:1,711 sq. ft.
- Lot area:1 Acres
Schools
- High school:North HS
- Middle school:Sequoyah MS
- Elementary school:Heritage ES
Finances and disclosures
- Price:$359,900
- Price per sq. ft.:$210.34
New listings near 1043 Hidden Oaks Way
- New
 $265,000Active3 beds 2 baths1,612 sq. ft.
$265,000Active3 beds 2 baths1,612 sq. ft.11601 Split Oak Circle, Guthrie, OK 73044
MLS# 1201174Listed by: LIME REALTY - New
 $75,000Active1.03 Acres
$75,000Active1.03 Acres1609 E Roosevelt Avenue, Guthrie, OK 73044
MLS# 1201060Listed by: THE STERLING GROUP, LLC - New
 $235,000Active3 beds 2 baths1,904 sq. ft.
$235,000Active3 beds 2 baths1,904 sq. ft.5303 Hamilton Drive, Guthrie, OK 73044
MLS# 1199943Listed by: 405 HOME STORE - New
 $355,000Active3 beds 2 baths1,943 sq. ft.
$355,000Active3 beds 2 baths1,943 sq. ft.12111 Hidden Run Road, Guthrie, OK 73044
MLS# 1201034Listed by: KELLER WILLIAMS-YUKON - New
 $251,990Active3 beds 2 baths1,412 sq. ft.
$251,990Active3 beds 2 baths1,412 sq. ft.1620 Prairie Vista, Guthrie, OK 73044
MLS# 1200915Listed by: D.R HORTON REALTY OF OK LLC - New
 $274,990Active4 beds 2 baths1,614 sq. ft.
$274,990Active4 beds 2 baths1,614 sq. ft.1600 Prairie Vista, Guthrie, OK 73044
MLS# 1200918Listed by: D.R HORTON REALTY OF OK LLC - New
 $274,990Active4 beds 2 baths1,614 sq. ft.
$274,990Active4 beds 2 baths1,614 sq. ft.1640 Prairie Vista, Guthrie, OK 73044
MLS# 1200923Listed by: D.R HORTON REALTY OF OK LLC - New
 $110,000Active3 beds 1 baths1,444 sq. ft.
$110,000Active3 beds 1 baths1,444 sq. ft.509 N Division Street, Guthrie, OK 73044
MLS# 1200859Listed by: LRE REALTY LLC - New
 $184,900Active4 beds 2 baths1,270 sq. ft.
$184,900Active4 beds 2 baths1,270 sq. ft.515 E Harrison Avenue, Guthrie, OK 73044
MLS# 1200462Listed by: SPEARHEAD REAL ESTATE, LLC - New
 $450,000Active4 beds 3 baths2,537 sq. ft.
$450,000Active4 beds 3 baths2,537 sq. ft.8335 Elk Valley, Guthrie, OK 73044
MLS# 1200319Listed by: KELLER WILLIAMS CENTRAL OK GUT
