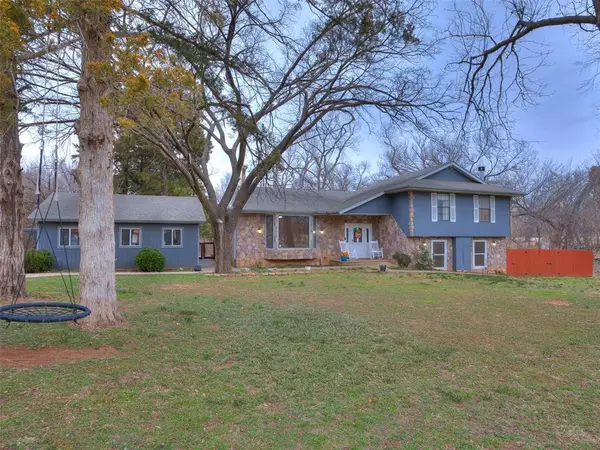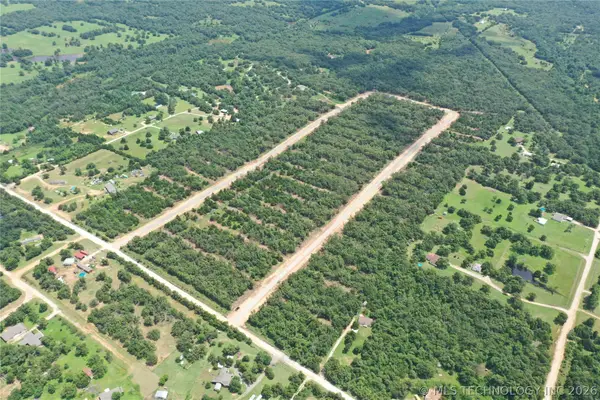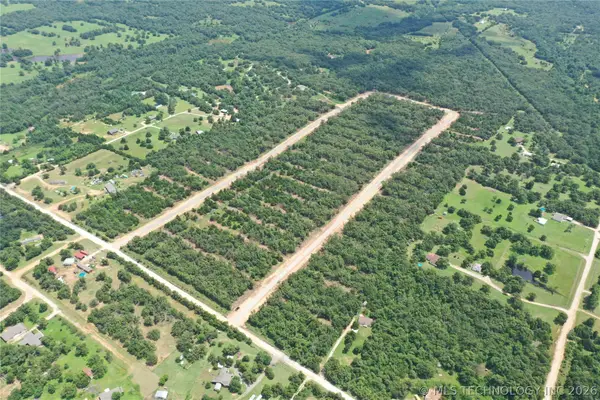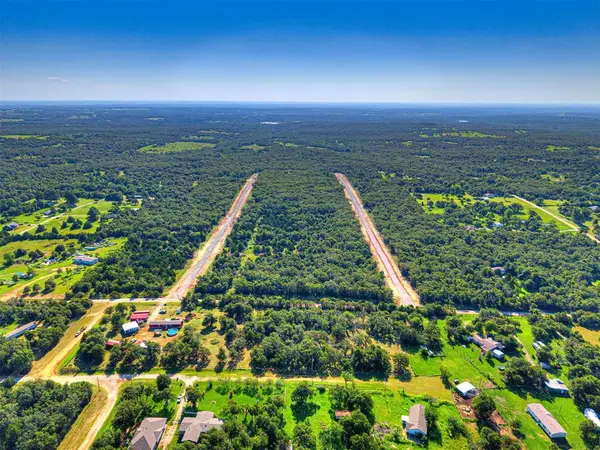1054 White Tail Court, Guthrie, OK 73044
Local realty services provided by:Better Homes and Gardens Real Estate The Platinum Collective
Listed by: connie d. williams, kendra lowder
Office: stetson bentley
MLS#:1197923
Source:OK_OKC
1054 White Tail Court,Guthrie, OK 73044
$319,900
- 4 Beds
- 2 Baths
- 2,152 sq. ft.
- Single family
- Active
Price summary
- Price:$319,900
- Price per sq. ft.:$148.65
About this home
Welcome to Hidden Oaks—where charm meets comfort in this updated 4 bedroom + study, 2-bath home on a spacious .78-acre lot within the Edmond School District!
Inside, there is fresh interior paint and new carpet (2025), complemented by upgraded systems for worry-free living—PEX plumbing, new aerator and septic sprinklers (Dec 2024), a programmable sprinkler system, and a brand-new mini-split unit (2025) that keeps the bonus room comfortable year-round.
The smart split floor plan offers privacy in the primary suite, featuring a jetted tub, separate shower, and a generous Australian closet. Just off the primary bedroom, a versatile bonus room is perfect as a nursery, home office, or even a 5th bedroom.
Discover the home's hidden gem, a bookcase, reveals a hallway-style, above-ground storm shelter leading to a flex space ideal as a 5th bedroom, gym etc.
The heart of the home is a cozy den with a fireplace, flowing seamlessly into the kitchen and dining area-perfect for entertaining or relaxing evenings.
Outside, enjoy a fully fenced yard with a smaller enclosed area perfect for pets, gardening, or extra storage. The 2.5-car garage boasts a new opener and keypad (2025) for added convenience.
Contact an agent
Home facts
- Year built:2005
- Listing ID #:1197923
- Added:168 day(s) ago
- Updated:February 12, 2026 at 03:58 PM
Rooms and interior
- Bedrooms:4
- Total bathrooms:2
- Full bathrooms:2
- Living area:2,152 sq. ft.
Heating and cooling
- Cooling:Central Electric
- Heating:Zoned Electric
Structure and exterior
- Roof:Composition
- Year built:2005
- Building area:2,152 sq. ft.
- Lot area:0.78 Acres
Schools
- High school:North HS
- Middle school:Sequoyah MS
- Elementary school:Cross Timbers ES
Finances and disclosures
- Price:$319,900
- Price per sq. ft.:$148.65
New listings near 1054 White Tail Court
- New
 $233,500Active3 beds 2 baths1,363 sq. ft.
$233,500Active3 beds 2 baths1,363 sq. ft.5261 Grassland Drive, Guthrie, OK 73044
MLS# 1213645Listed by: LRE REALTY LLC - New
 $50,000Active2 beds 1 baths907 sq. ft.
$50,000Active2 beds 1 baths907 sq. ft.920 W Warner Avenue, Guthrie, OK 73044
MLS# 1212740Listed by: THE BROKERAGE - New
 $597,030Active3 beds 4 baths2,843 sq. ft.
$597,030Active3 beds 4 baths2,843 sq. ft.9400 Elisabeth Drive, Guthrie, OK 73044
MLS# 1213747Listed by: RE/MAX FIRST - New
 $340,000Active4 beds 4 baths2,310 sq. ft.
$340,000Active4 beds 4 baths2,310 sq. ft.324 W Seward Road, Guthrie, OK 73044
MLS# 1213862Listed by: KELLER WILLIAMS CENTRAL OK ED - New
 $35,000Active1.01 Acres
$35,000Active1.01 Acres59 S Westminster Road, Guthrie, OK 73044
MLS# 2604760Listed by: CR REALTY - New
 $49,500Active1.01 Acres
$49,500Active1.01 Acres5 S Westminster Road, Guthrie, OK 73044
MLS# 2604757Listed by: CR REALTY - New
 $582,000Active3 beds 3 baths2,799 sq. ft.
$582,000Active3 beds 3 baths2,799 sq. ft.11681 Huckleberry Trail, Guthrie, OK 73044
MLS# 1213858Listed by: LRE REALTY LLC  $75,000Active1.63 Acres
$75,000Active1.63 AcresS Westminster Road #Lot 41, Guthrie, OK 73044
MLS# 1201612Listed by: CR REALTY $75,000Active1.63 Acres
$75,000Active1.63 AcresS Westminster Road #Lot 73, Guthrie, OK 73044
MLS# 1201615Listed by: CR REALTY $39,500Active1.01 Acres
$39,500Active1.01 AcresS Westminster Road #Lot 62, Guthrie, OK 73044
MLS# 1210079Listed by: CR REALTY

