10849 Turkey Trot Trail, Guthrie, OK 73044
Local realty services provided by:Better Homes and Gardens Real Estate Paramount
Listed by: david dobson-tucker
Office: re/max first
MLS#:1187211
Source:OK_OKC
Price summary
- Price:$542,850
- Price per sq. ft.:$210
About this home
Builder is currently offering 10,000 in incentives for buyers. This can go towards - rate buy downs, closing costs, and amenities for the home (blinds, fencing, etc.).
Exquisite Craftsmanship Meets Modern Elegance
Discover this beautifully designed 4-bedroom, 2.5-bath residence in Guthrie, Oklahoma, where timeless detail and refined finishes create a true retreat. The gourmet kitchen boasts an expansive island, floor-to-ceiling cabinetry, and a spacious walk-in pantry, all flowing seamlessly into the stunning family room with a soaring cathedral ceiling, dramatic wood beams, and an inviting fireplace.
The luxury primary suite offers a spa-inspired bath with dual vanities and a sleek walk-in shower, while a private office provides the perfect setting for work or study. Entertain with ease on the oversized covered patio, designed for both relaxation and gatherings. Designer-selected colors, upscale hardware, and exceptional storage throughout the home elevate every space with sophistication.
This residence blends thoughtful design with everyday comfort—an ideal sanctuary to call home.
Contact an agent
Home facts
- Year built:2025
- Listing ID #:1187211
- Added:150 day(s) ago
- Updated:January 21, 2026 at 05:09 PM
Rooms and interior
- Bedrooms:4
- Total bathrooms:3
- Full bathrooms:2
- Half bathrooms:1
- Living area:2,585 sq. ft.
Heating and cooling
- Cooling:Central Electric
- Heating:Central Gas
Structure and exterior
- Roof:Composition
- Year built:2025
- Building area:2,585 sq. ft.
- Lot area:0.5 Acres
Schools
- High school:Guthrie HS
- Middle school:Guthrie JHS
- Elementary school:Central ES
Utilities
- Water:Private Well Available
- Sewer:Septic Tank
Finances and disclosures
- Price:$542,850
- Price per sq. ft.:$210
New listings near 10849 Turkey Trot Trail
- New
 $159,900Active2.23 Acres
$159,900Active2.23 Acres11601 N Woodcrest Drive, Guthrie, OK 73044
MLS# 1208086Listed by: XITY REALTY LLC - New
 $392,900Active4 beds 3 baths2,075 sq. ft.
$392,900Active4 beds 3 baths2,075 sq. ft.1926 Cattle Drive, Guthrie, OK 73044
MLS# 1204732Listed by: CADENCE REAL ESTATE - New
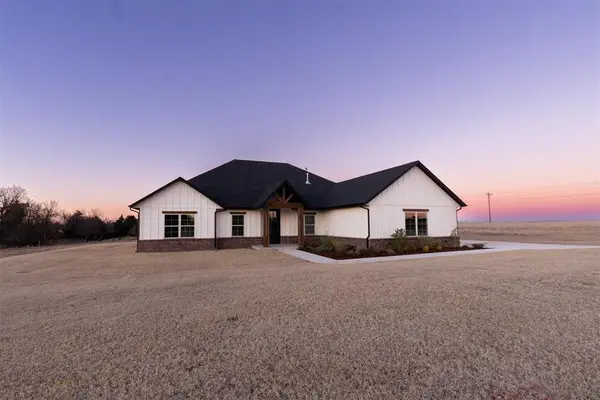 $455,000Active4 beds 2 baths2,330 sq. ft.
$455,000Active4 beds 2 baths2,330 sq. ft.4348 Raymond Lane, Guthrie, OK 73044
MLS# 1210934Listed by: CHINOWTH & COHEN - New
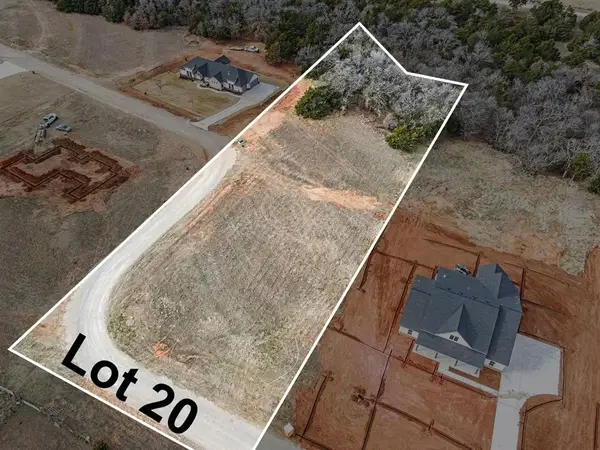 $66,400Active1.66 Acres
$66,400Active1.66 Acres901 Meadow Park Road, Guthrie, OK 73044
MLS# 1210842Listed by: KELLER WILLIAMS CENTRAL OK GUT - New
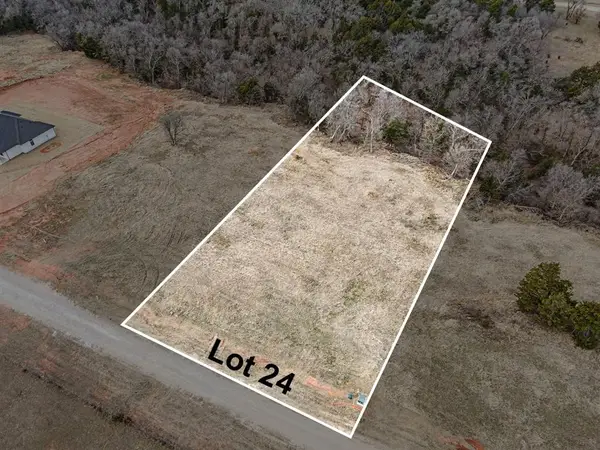 $48,800Active1.22 Acres
$48,800Active1.22 Acres981 Meadow Park Road, Guthrie, OK 73044
MLS# 1210846Listed by: KELLER WILLIAMS CENTRAL OK GUT - New
 $45,200Active1.13 Acres
$45,200Active1.13 Acres1001 Meadow Park Road, Guthrie, OK 73044
MLS# 1210852Listed by: KELLER WILLIAMS CENTRAL OK GUT - New
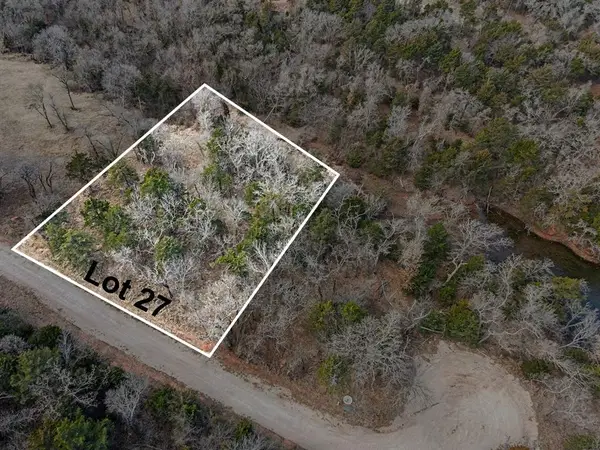 $55,000Active1.19 Acres
$55,000Active1.19 Acres1021 Meadow Park Road, Guthrie, OK 73044
MLS# 1210854Listed by: KELLER WILLIAMS CENTRAL OK GUT - New
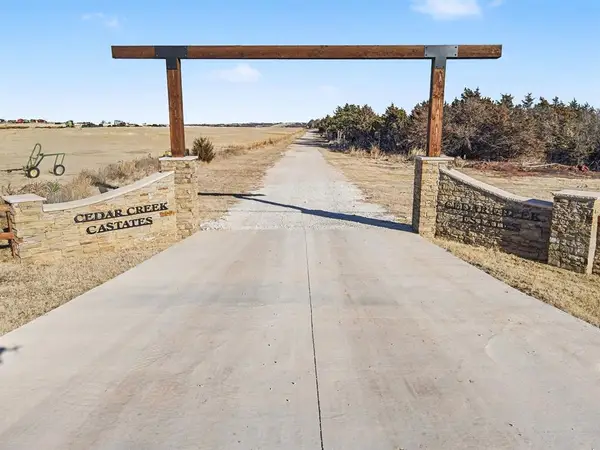 $55,000Active1.19 Acres
$55,000Active1.19 Acres1041 Meadow Park Road, Guthrie, OK 73044
MLS# 1210855Listed by: KELLER WILLIAMS CENTRAL OK GUT - New
 $60,000Active1.5 Acres
$60,000Active1.5 Acres1061 Creekside Trail, Guthrie, OK 73044
MLS# 1210817Listed by: KELLER WILLIAMS CENTRAL OK GUT - New
 $52,400Active1.31 Acres
$52,400Active1.31 Acres841 Meadow Park Road, Guthrie, OK 73044
MLS# 1210829Listed by: KELLER WILLIAMS CENTRAL OK GUT
