10948 Sandstone Ridge Way, Guthrie, OK 73044
Local realty services provided by:Better Homes and Gardens Real Estate Paramount
Listed by: kat thompson, renata lair
Office: cadence real estate
MLS#:1201976
Source:OK_OKC
10948 Sandstone Ridge Way,Guthrie, OK 73044
$427,000
- 4 Beds
- 3 Baths
- 2,127 sq. ft.
- Single family
- Active
Price summary
- Price:$427,000
- Price per sq. ft.:$200.75
About this home
***$5,000 to use your way for a limited time!*** Move-in Ready! Discover luxury new-construction living in this beautifully designed 4-bedroom, 2.5-bath home in Guthrie, Oklahoma, nestled on a spacious 3/4 acre homesite in the highly desirable Thelma Place community. This modern split floor plan offers premium finishes, energy-efficient features, and a peaceful setting just minutes from Edmond and the OKC Metro. Step inside to an inviting open-concept layout highlighted by tall ceilings, a stunning cozy stone fireplace, and large windows that fill the home with natural light. The living room flows seamlessly into the dining space and the designer kitchen—complete with quartz countertops, a large island with a breakfast bar, custom cabinetry, stainless steel appliances, a walk-in pantry, and a stylish backsplash. The private primary suite offers the perfect retreat with serene backyard views, a tray ceiling, and an impressive spa-style bathroom featuring a freestanding soaking tub, walk-in shower, dual vanities, and an amazing walk-in closet! Two additional bedrooms are generously sized and located on the opposite side of the home near a beautifully finished full bath, making this a true split-bedroom floor plan. A dedicated foyer, designer powder bath, large mudroom with built-ins, and a well-appointed laundry room enhance everyday convenience. Outdoor living is unmatched with an expansive covered patio, peaceful wooded views, & a custom outdoor brick fireplace—ideal for entertaining or relaxing year-round. The large backyard offers endless possibilities for seating, gardening, or play space.
This home offers the perfect blend of beauty, convenience, and peaceful outdoor living. Schedule your private showing today and experience all this new-construction home has to offer!
Contact an agent
Home facts
- Year built:2025
- Listing ID #:1201976
- Added:153 day(s) ago
- Updated:December 22, 2025 at 10:10 PM
Rooms and interior
- Bedrooms:4
- Total bathrooms:3
- Full bathrooms:2
- Half bathrooms:1
- Living area:2,127 sq. ft.
Heating and cooling
- Cooling:Central Electric
- Heating:Central Gas
Structure and exterior
- Roof:Architecural Shingle
- Year built:2025
- Building area:2,127 sq. ft.
- Lot area:0.78 Acres
Schools
- High school:Guthrie HS
- Middle school:Guthrie JHS
- Elementary school:Central ES
Finances and disclosures
- Price:$427,000
- Price per sq. ft.:$200.75
New listings near 10948 Sandstone Ridge Way
- New
 $159,900Active2 beds 2 baths1,372 sq. ft.
$159,900Active2 beds 2 baths1,372 sq. ft.1817 W Mansur Avenue, Guthrie, OK 73044
MLS# 1206939Listed by: KELLER WILLIAMS CENTRAL OK GUT - New
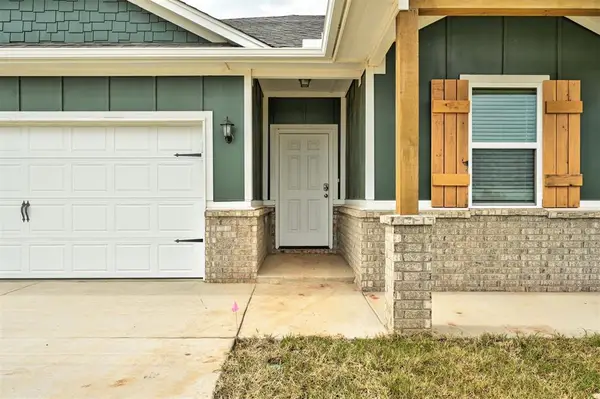 $298,111Active4 beds 2 baths1,855 sq. ft.
$298,111Active4 beds 2 baths1,855 sq. ft.5345 Littlefoot Lane, Guthrie, OK 73044
MLS# 1206791Listed by: OKC METRO GROUP - New
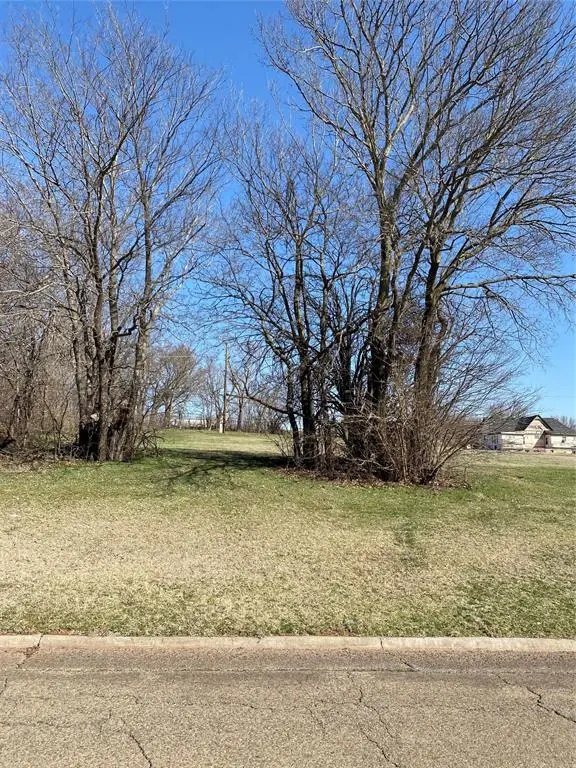 $49,900Active0.23 Acres
$49,900Active0.23 Acres512 S Capitol Street, Guthrie, OK 73044
MLS# 1206730Listed by: JSTOUT REAL ESTATE LLC - New
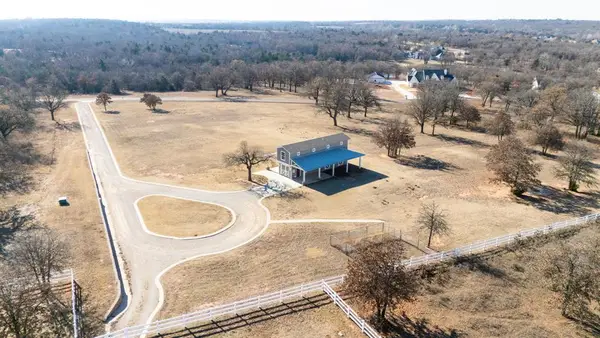 $287,500Active3.59 Acres
$287,500Active3.59 Acres9438 Creek View, Guthrie, OK 73044
MLS# 1206294Listed by: CHERRYWOOD - New
 $254,990Active3 beds 2 baths1,412 sq. ft.
$254,990Active3 beds 2 baths1,412 sq. ft.1581 Prairie Vista, Guthrie, OK 73044
MLS# 1206460Listed by: D.R HORTON REALTY OF OK LLC - New
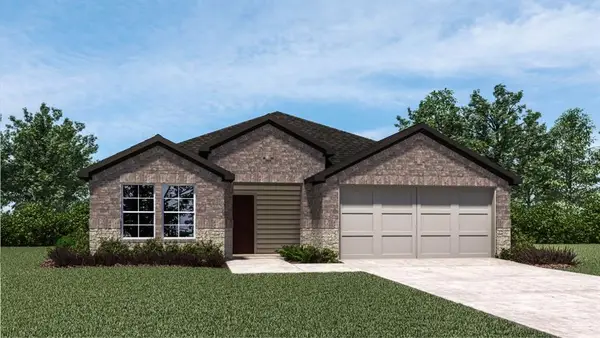 $261,990Active3 beds 2 baths1,574 sq. ft.
$261,990Active3 beds 2 baths1,574 sq. ft.1580 Prairie Vista, Guthrie, OK 73044
MLS# 1206465Listed by: D.R HORTON REALTY OF OK LLC - New
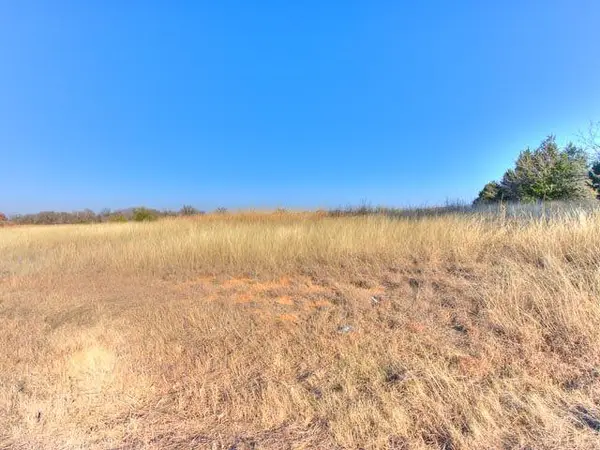 $150,000Active3.82 Acres
$150,000Active3.82 AcresS Broadway, Guthrie, OK 73044
MLS# 1206339Listed by: LIME REALTY - New
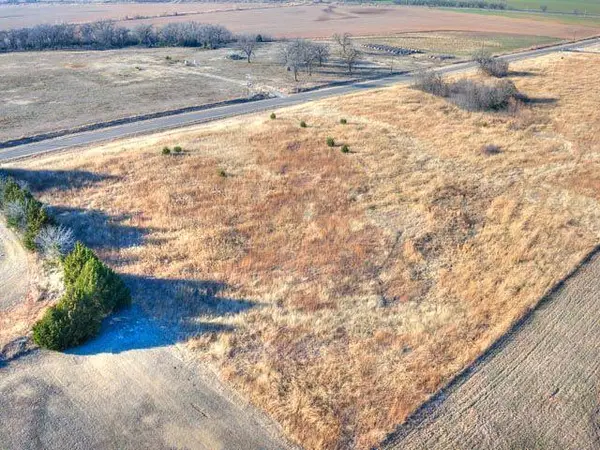 $150,000Active3.82 Acres
$150,000Active3.82 AcresS Broadway, Guthrie, OK 73044
MLS# 1206344Listed by: LIME REALTY - New
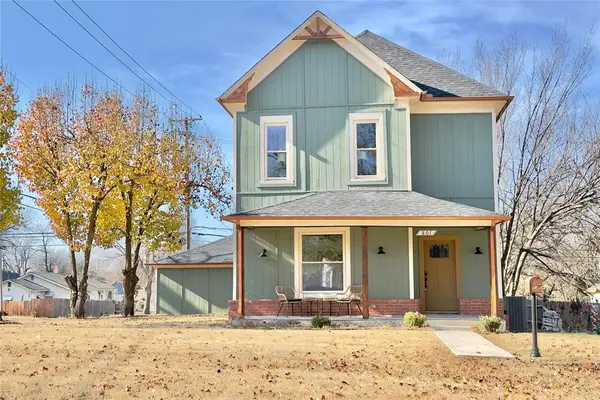 $254,900Active3 beds 3 baths2,078 sq. ft.
$254,900Active3 beds 3 baths2,078 sq. ft.801 N Ash Street, Guthrie, OK 73044
MLS# 1206219Listed by: BLACK LABEL REALTY - New
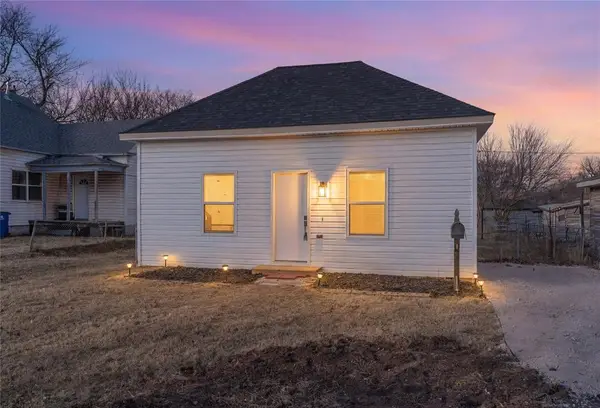 $169,900Active3 beds 2 baths1,120 sq. ft.
$169,900Active3 beds 2 baths1,120 sq. ft.1208 W Logan Avenue, Guthrie, OK 73044
MLS# 1206050Listed by: LRE REALTY LLC
