10949 Sandstone Ridge Way, Guthrie, OK 73044
Local realty services provided by:Better Homes and Gardens Real Estate Paramount
Listed by: andrew foshee
Office: keller williams central ok ed
MLS#:1192296
Source:OK_OKC
10949 Sandstone Ridge Way,Guthrie, OK 73044
$425,000
- 4 Beds
- 3 Baths
- 2,206 sq. ft.
- Single family
- Active
Price summary
- Price:$425,000
- Price per sq. ft.:$192.66
About this home
***Special financing offer! $5,000 in closing costs! Lock in your dream home today! Step into this stunning residence where timeless design meets modern comfort! Perfectly situated on a generous .80-acre (mol) lot, this home offers 3 bedrooms plus a game room (or 4th bedroom) and a private study with 12 ft ceilings—crafted with thoughtful attention to detail throughout. The heart of the home is the open-concept living room and kitchen, designed for both entertaining and everyday living. Soaring 10ft ceilings throughout the main areas, Pella windows throughout, a striking custom fireplace mantle, and double picture windows create a warm and inviting atmosphere filled with natural light. Wood-look tile flooring, a gas fireplace, and elegant finishes complement the design, while the spacious kitchen island with 3cm quartz countertops, sleek tile, and quality Frigidaire appliances provides the perfect gathering space. Custom cabinetry elevates both function and style. Retreat to the primary suite, a serene haven enhanced by 12ft chamfer ceilings. The spa-like bath features quartz countertops, a zero-threshold shower, and a soaking tub, offering a true resort-inspired experience. Private secondary bedrooms ensure comfort, while the flexible bonus room easily serves as a game room, media space, or 4th bedroom. The home has a spacious mudroom with a built-in bench and plenty of space for a functional laundry room with a Navien tankless water heater, perfectly positioned next to the primary closet for ease! Outside, you will find not only a spacious covered front porch but a covered patio that has plenty of space for hosting family and friends as we enter into the cooler months! This property combines luxury, functionality, and room to grow—all in a peaceful setting. Don’t miss the chance to make it yours
Contact an agent
Home facts
- Year built:2025
- Listing ID #:1192296
- Added:94 day(s) ago
- Updated:December 18, 2025 at 01:34 PM
Rooms and interior
- Bedrooms:4
- Total bathrooms:3
- Full bathrooms:2
- Half bathrooms:1
- Living area:2,206 sq. ft.
Heating and cooling
- Cooling:Central Electric
- Heating:Central Gas
Structure and exterior
- Roof:Architecural Shingle
- Year built:2025
- Building area:2,206 sq. ft.
- Lot area:0.8 Acres
Schools
- High school:Guthrie HS
- Middle school:Guthrie JHS
- Elementary school:Charter Oak ES
Utilities
- Water:Private Well Available
Finances and disclosures
- Price:$425,000
- Price per sq. ft.:$192.66
New listings near 10949 Sandstone Ridge Way
- New
 $224,200Active3 beds 2 baths1,467 sq. ft.
$224,200Active3 beds 2 baths1,467 sq. ft.1907 W Oklahoma Avenue, Guthrie, OK 73044
MLS# 1207046Listed by: JAMESON REALTY GROUP - New
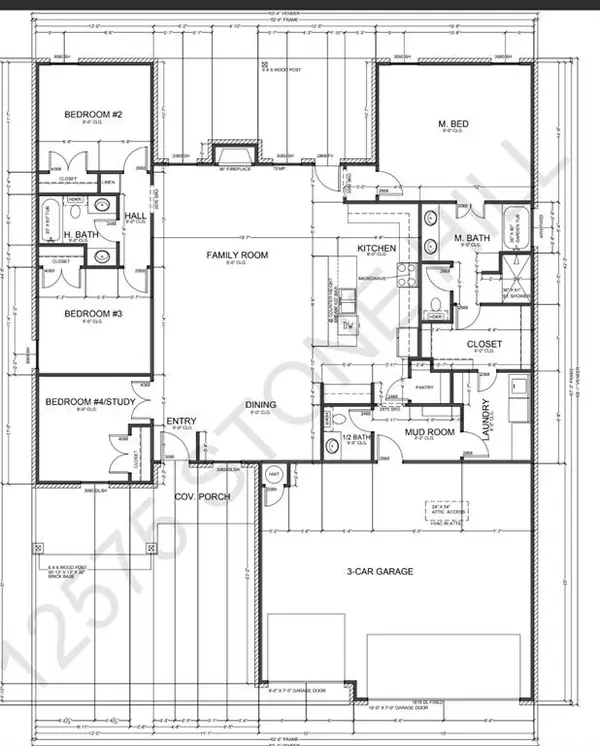 $392,900Active4 beds 3 baths2,075 sq. ft.
$392,900Active4 beds 3 baths2,075 sq. ft.1827 S Blackberry Bend, Guthrie, OK 73044
MLS# 1204733Listed by: CADENCE REAL ESTATE - New
 $159,900Active2 beds 2 baths1,372 sq. ft.
$159,900Active2 beds 2 baths1,372 sq. ft.1817 W Mansur Avenue, Guthrie, OK 73044
MLS# 1206939Listed by: KELLER WILLIAMS CENTRAL OK GUT - New
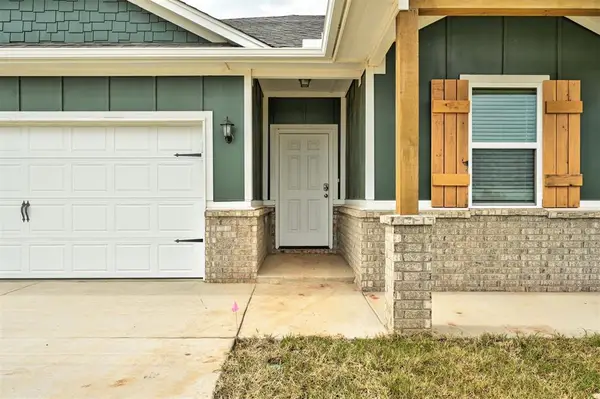 $298,111Active4 beds 2 baths1,855 sq. ft.
$298,111Active4 beds 2 baths1,855 sq. ft.5345 Littlefoot Lane, Guthrie, OK 73044
MLS# 1206791Listed by: OKC METRO GROUP - New
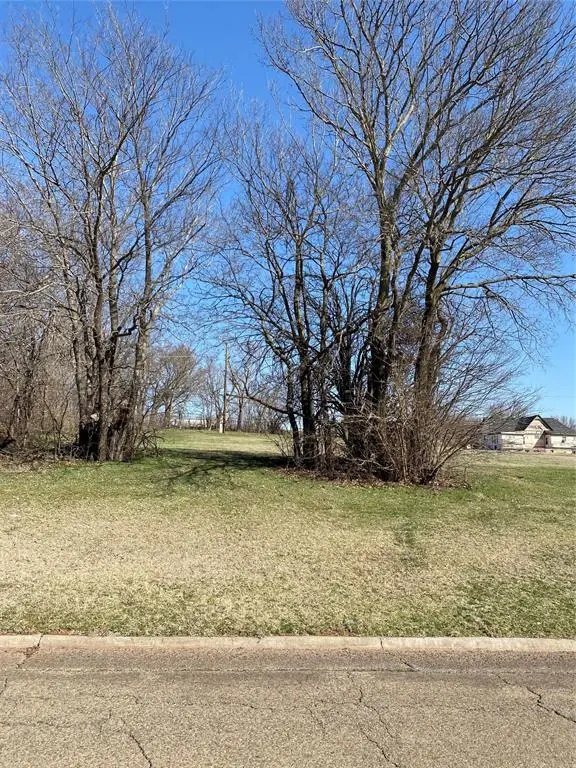 $49,900Active0.23 Acres
$49,900Active0.23 Acres512 S Capitol Street, Guthrie, OK 73044
MLS# 1206730Listed by: JSTOUT REAL ESTATE LLC - New
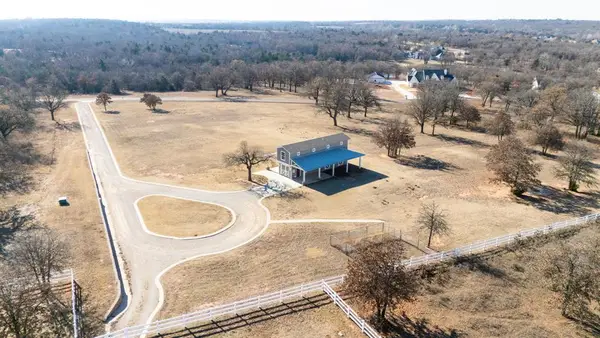 $287,500Active3.59 Acres
$287,500Active3.59 Acres9438 Creek View, Guthrie, OK 73044
MLS# 1206294Listed by: CHERRYWOOD - New
 $254,990Active3 beds 2 baths1,412 sq. ft.
$254,990Active3 beds 2 baths1,412 sq. ft.1581 Prairie Vista, Guthrie, OK 73044
MLS# 1206460Listed by: D.R HORTON REALTY OF OK LLC - New
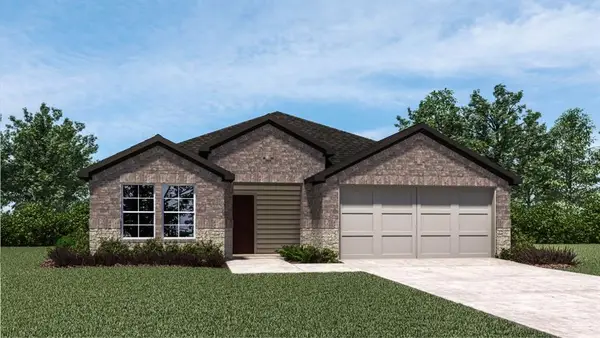 $261,990Active3 beds 2 baths1,574 sq. ft.
$261,990Active3 beds 2 baths1,574 sq. ft.1580 Prairie Vista, Guthrie, OK 73044
MLS# 1206465Listed by: D.R HORTON REALTY OF OK LLC - New
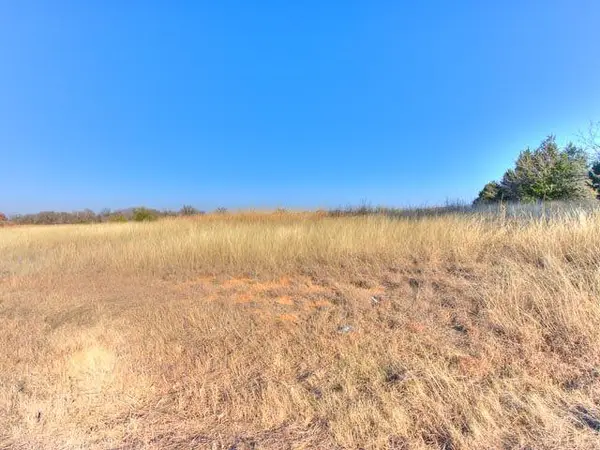 $150,000Active3.82 Acres
$150,000Active3.82 AcresS Broadway, Guthrie, OK 73044
MLS# 1206339Listed by: LIME REALTY - New
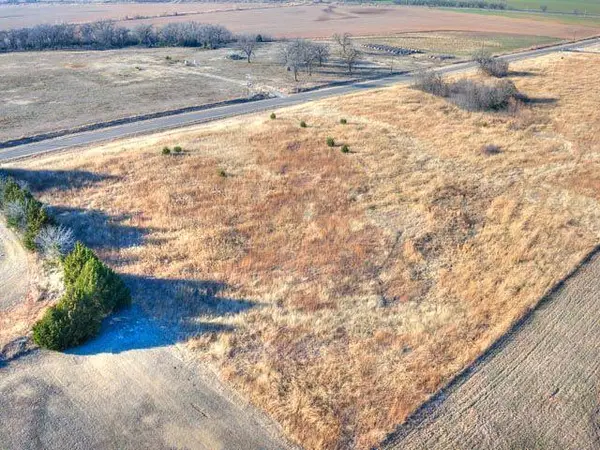 $150,000Active3.82 Acres
$150,000Active3.82 AcresS Broadway, Guthrie, OK 73044
MLS# 1206344Listed by: LIME REALTY
