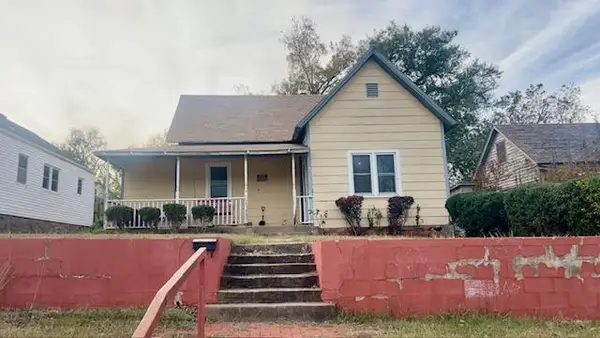1102 N Rosebrier Drive, Guthrie, OK 73044
Local realty services provided by:Better Homes and Gardens Real Estate The Platinum Collective
Listed by: ashton stovall
Office: black label realty
MLS#:1182163
Source:OK_OKC
1102 N Rosebrier Drive,Guthrie, OK 73044
$333,000
- 3 Beds
- 2 Baths
- 2,404 sq. ft.
- Single family
- Active
Price summary
- Price:$333,000
- Price per sq. ft.:$138.52
About this home
UPGRADED 2404 SQFT GUTHRIE HOME W/ SAFE ROOM & RECENT IMPROVEMENTS - NOW LISTED AT $333,000
Step into 2404 square feet of comfort and security in this beautifully maintained Guthrie home. Featuring 3 bedrooms, 2 bathrooms, and a built-in safe room, this property blends peace of mind with modern living. Recent upgrades within the past five years include a new roof, guttering, AC unit, water heater, and a luxurious walk-in shower added this year. The open-concept layout is filled with natural light, complemented by updated flooring and fixtures. Outside, enjoy a spacious backyard perfect for relaxing or entertaining. Located in a quiet neighborhood with easy access to Edmond and OKC, this home is move in ready and built to last.
Contact an agent
Home facts
- Year built:1969
- Listing ID #:1182163
- Added:109 day(s) ago
- Updated:November 12, 2025 at 01:34 PM
Rooms and interior
- Bedrooms:3
- Total bathrooms:2
- Full bathrooms:2
- Living area:2,404 sq. ft.
Heating and cooling
- Cooling:Central Electric
- Heating:Central Gas
Structure and exterior
- Roof:Heavy Comp
- Year built:1969
- Building area:2,404 sq. ft.
- Lot area:0.24 Acres
Schools
- High school:Guthrie HS
- Middle school:Guthrie JHS
- Elementary school:Guthrie Upper ES
Finances and disclosures
- Price:$333,000
- Price per sq. ft.:$138.52
New listings near 1102 N Rosebrier Drive
- New
 $265,000Active3 beds 2 baths1,612 sq. ft.
$265,000Active3 beds 2 baths1,612 sq. ft.11601 Split Oak Circle, Guthrie, OK 73044
MLS# 1201174Listed by: LIME REALTY - New
 $75,000Active1.03 Acres
$75,000Active1.03 Acres1609 E Roosevelt Avenue, Guthrie, OK 73044
MLS# 1201060Listed by: THE STERLING GROUP, LLC - New
 $235,000Active3 beds 2 baths1,904 sq. ft.
$235,000Active3 beds 2 baths1,904 sq. ft.5303 Hamilton Drive, Guthrie, OK 73044
MLS# 1199943Listed by: 405 HOME STORE - New
 $355,000Active3 beds 2 baths1,943 sq. ft.
$355,000Active3 beds 2 baths1,943 sq. ft.12111 Hidden Run Road, Guthrie, OK 73044
MLS# 1201034Listed by: KELLER WILLIAMS-YUKON - New
 $251,990Active3 beds 2 baths1,412 sq. ft.
$251,990Active3 beds 2 baths1,412 sq. ft.1620 Prairie Vista, Guthrie, OK 73044
MLS# 1200915Listed by: D.R HORTON REALTY OF OK LLC - New
 $274,990Active4 beds 2 baths1,614 sq. ft.
$274,990Active4 beds 2 baths1,614 sq. ft.1600 Prairie Vista, Guthrie, OK 73044
MLS# 1200918Listed by: D.R HORTON REALTY OF OK LLC - New
 $274,990Active4 beds 2 baths1,614 sq. ft.
$274,990Active4 beds 2 baths1,614 sq. ft.1640 Prairie Vista, Guthrie, OK 73044
MLS# 1200923Listed by: D.R HORTON REALTY OF OK LLC - New
 $110,000Active3 beds 1 baths1,444 sq. ft.
$110,000Active3 beds 1 baths1,444 sq. ft.509 N Division Street, Guthrie, OK 73044
MLS# 1200859Listed by: LRE REALTY LLC - New
 $184,900Active4 beds 2 baths1,270 sq. ft.
$184,900Active4 beds 2 baths1,270 sq. ft.515 E Harrison Avenue, Guthrie, OK 73044
MLS# 1200462Listed by: SPEARHEAD REAL ESTATE, LLC - New
 $450,000Active4 beds 3 baths2,537 sq. ft.
$450,000Active4 beds 3 baths2,537 sq. ft.8335 Elk Valley, Guthrie, OK 73044
MLS# 1200319Listed by: KELLER WILLIAMS CENTRAL OK GUT
