Local realty services provided by:Better Homes and Gardens Real Estate Paramount
Listed by: lynne hamilton
Office: copper creek real estate
MLS#:1196027
Source:OK_OKC
11541 Skyline View,Guthrie, OK 73044
$533,890
- 4 Beds
- 3 Baths
- 2,630 sq. ft.
- Single family
- Active
Upcoming open houses
- Sun, Feb 0102:00 pm - 04:00 pm
Price summary
- Price:$533,890
- Price per sq. ft.:$203
About this home
Open House Sunday, February 1st 2-4! Country living made elegant. Beautiful arched stone front porch leads to a double glass entry door and in to your 2629 sqft home with a unique layout. Butler's pantry is a pass through with pocket doors from kitchen to mud room, decorative wallpaper and glass cabinet doors; the 37x15ft back patio, has a 4 glass panel sliding door and is ready for an outdoor kitchen w/gas, plumbing and extra electric, and the 3 car garage has closet stairway leading up to the attic. No pull down stairs needed! 4 beds, 2.5 bath with 13x15 bed or optional flex room, office or bonus room. The kitchen island is 8x4 with beverage fridge, butcher block table and open shelving below. Double oven, drawer style microwave, gas cooktop and three 4x4 windows providing stunning views of your land with no neighbors to the south. Calacatta Prado 3cm quartz counters throughout. Wide plank ceiling in dining room and floating shelves with entertainment cabinet built in next to the gas log fireplace. Covenant Home Builders enjoys creating custom stain for their cabinets, uses Sherwin Williams paint colors inside and out, designer tiles in baths while adding accent wallpaper. 10' ceilings in main living areas, 9' all other rooms, 11' tray ceiling in living room with stained wood beams. This home is on 1 acre mol in south Guthrie across from Cedar Valley Golf Courses, 15 mins to Edmond, 20 mins north of Okc, 46 mins to Will Rogers International Airport. Hwy 74 is growing with restaurants and shopping being built, letting you enjoy country living while being just a short drive to numerous amenities.
Contact an agent
Home facts
- Year built:2025
- Listing ID #:1196027
- Added:106 day(s) ago
- Updated:January 30, 2026 at 09:08 AM
Rooms and interior
- Bedrooms:4
- Total bathrooms:3
- Full bathrooms:2
- Half bathrooms:1
- Living area:2,630 sq. ft.
Heating and cooling
- Cooling:Central Electric
- Heating:Central Gas
Structure and exterior
- Roof:Composition
- Year built:2025
- Building area:2,630 sq. ft.
- Lot area:1 Acres
Schools
- High school:Guthrie HS
- Middle school:Guthrie JHS
- Elementary school:Cotteral ES
Utilities
- Water:Private Well Available
Finances and disclosures
- Price:$533,890
- Price per sq. ft.:$203
New listings near 11541 Skyline View
 $39,500Active1.01 Acres
$39,500Active1.01 AcresS Westminster Road, Guthrie, OK 73044
MLS# 1210079Listed by: CR REALTY- New
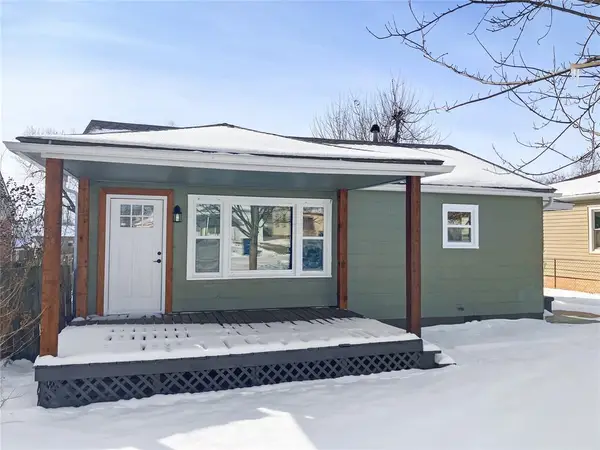 $151,000Active2 beds 1 baths832 sq. ft.
$151,000Active2 beds 1 baths832 sq. ft.1531 W Washington Avenue, Guthrie, OK 73044
MLS# 1211966Listed by: LISTWITHFREEDOM.COM INC - Open Sun, 2 to 4pmNew
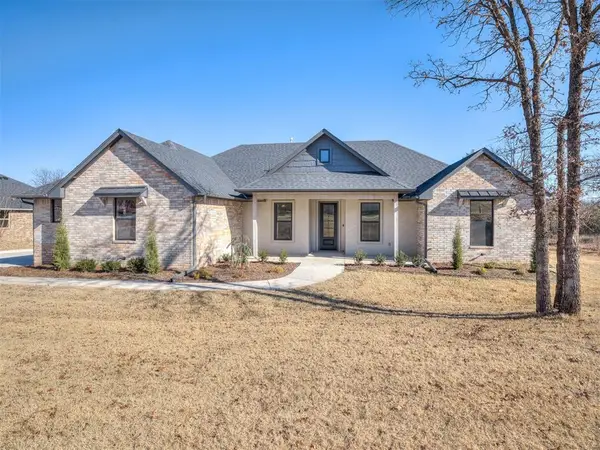 $425,000Active4 beds 3 baths2,127 sq. ft.
$425,000Active4 beds 3 baths2,127 sq. ft.10948 Sandstone Ridge Way, Guthrie, OK 73044
MLS# 1211794Listed by: CADENCE REAL ESTATE - New
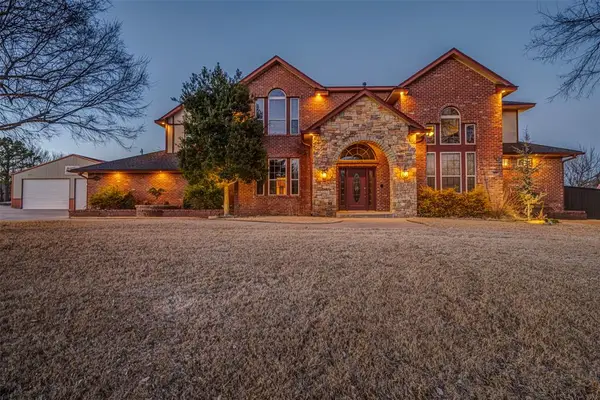 $949,900Active4 beds 5 baths4,893 sq. ft.
$949,900Active4 beds 5 baths4,893 sq. ft.1902 W Lakewood Drive, Guthrie, OK 73044
MLS# 1211809Listed by: KELLER WILLIAMS CENTRAL OK GUT - Open Sun, 2 to 4pmNew
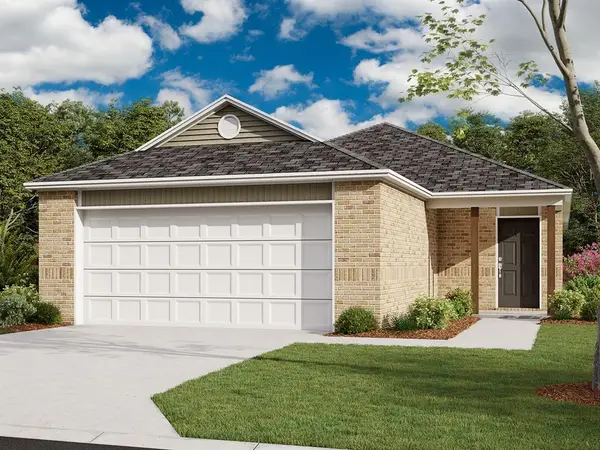 $222,231Active3 beds 2 baths1,402 sq. ft.
$222,231Active3 beds 2 baths1,402 sq. ft.1208 Colt Drive, Guthrie, OK 73044
MLS# 1211819Listed by: COPPER CREEK REAL ESTATE - New
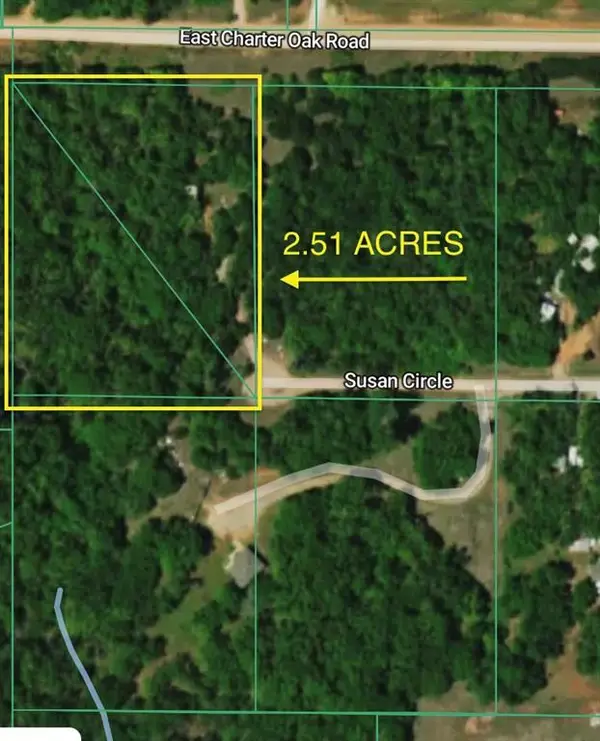 $47,900Active2.51 Acres
$47,900Active2.51 AcresSusan Circle, Guthrie, OK 73044
MLS# 1207575Listed by: HEATHER & COMPANY REALTY GROUP 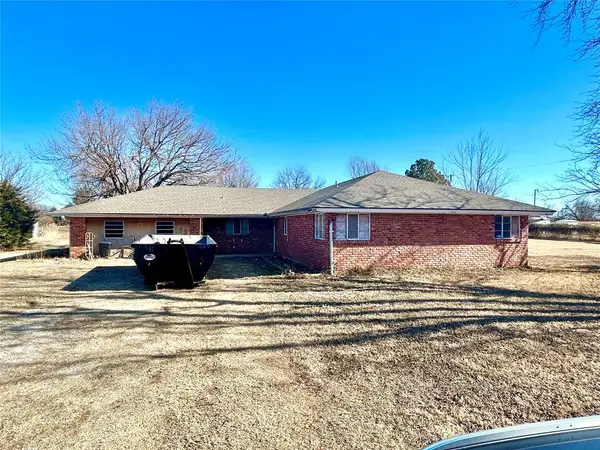 $145,000Pending3 beds 2 baths1,897 sq. ft.
$145,000Pending3 beds 2 baths1,897 sq. ft.11500 Brockhaus Road, Guthrie, OK 73044
MLS# 1211731Listed by: GATEWAY REALTY LLC- New
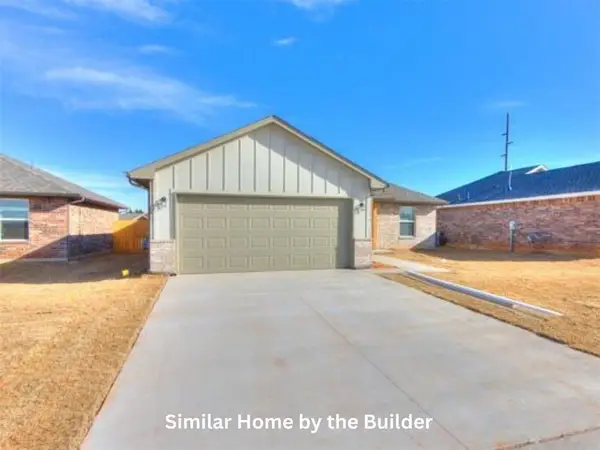 $244,500Active3 beds 2 baths1,200 sq. ft.
$244,500Active3 beds 2 baths1,200 sq. ft.1610 Highland Loop, Guthrie, OK 73044
MLS# 1208498Listed by: CADENCE REAL ESTATE - New
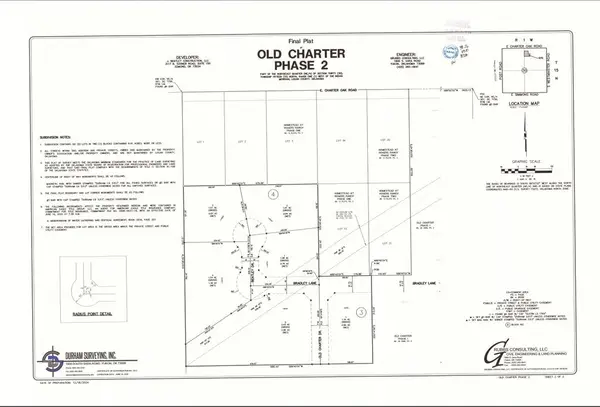 $65,000Active2.43 Acres
$65,000Active2.43 Acres6545 Bradley Lane, Guthrie, OK 73044
MLS# 1211606Listed by: STETSON BENTLEY - New
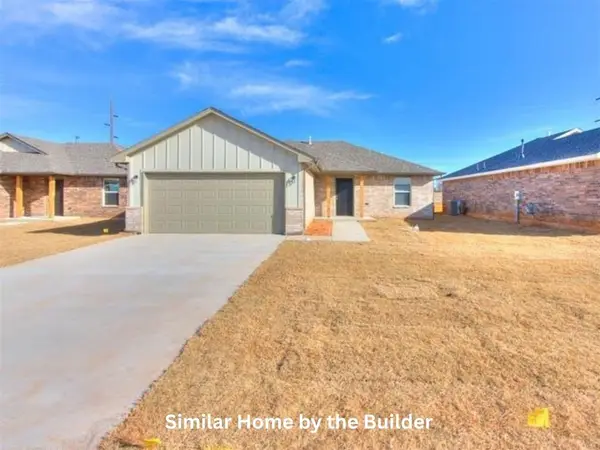 $244,500Active3 beds 2 baths1,200 sq. ft.
$244,500Active3 beds 2 baths1,200 sq. ft.1612 Highland Loop, Guthrie, OK 73044
MLS# 1208508Listed by: CADENCE REAL ESTATE

