11681 Huckleberry Trail, Guthrie, OK 73044
Local realty services provided by:Better Homes and Gardens Real Estate Paramount
Listed by: tara levinson
Office: lre realty llc.
MLS#:1183483
Source:OK_OKC
11681 Huckleberry Trail,Guthrie, OK 73044
$582,000
- 3 Beds
- 3 Baths
- 2,799 sq. ft.
- Single family
- Active
Price summary
- Price:$582,000
- Price per sq. ft.:$207.93
About this home
Seller is offering up to $10k in closing cost, rate buy down, and or upgrades!! Discover this stunning new construction, a 2,799 sq ft modern home offering 3 bedrooms, 2.5 baths, and high-end finishes on a 1.2-acre interior lot. This neighborhood is shop approved up to 1800 sq ft and allows chickens. This efficiently designed home features a study with built-ins and a 15x17 main floor bonus room with wood floors and a cathedral ceiling. The living room boasts wood floors, a custom fluted wood fireplace wall with built-ins, and 7-foot windows that enhance natural light. The chef's kitchen is a dream with quartz countertops, a custom fluted wood vent hood, double ovens, a 5-burner gas cooktop, microwave drawer, and a walk-in pantry with quartz counters. The primary suite offers wood floors, a spa-like bathroom with a soaking tub, tiled wall, dual vanities, a large shower, and a custom walk-in closet with a built-in dresser and three-tier hanging system. Additional highlights include a huge covered patio with an exterior wood-burning fireplace, full guttering, an oversized garage with 8-foot tall (16x8 and 9x8) insulated garage doors and two openers, a tankless water heater, water well, irrigation system, spray foam insulation, AT&T Fiber, and Low-E vinyl windows. Heating and hot water are powered by propane, with a tankless system and an interior fireplace and cooktop also running on propane. HOA dues are $250 annually. Located on paved roads in Logan County, it provides convenient access to Edmond, OKC, and Guthrie via Hwy 74 and Hwy 33.
Contact an agent
Home facts
- Year built:2025
- Listing ID #:1183483
- Added:144 day(s) ago
- Updated:December 24, 2025 at 04:18 PM
Rooms and interior
- Bedrooms:3
- Total bathrooms:3
- Full bathrooms:2
- Half bathrooms:1
- Living area:2,799 sq. ft.
Heating and cooling
- Cooling:Central Electric
- Heating:Central Electric
Structure and exterior
- Roof:Composition
- Year built:2025
- Building area:2,799 sq. ft.
- Lot area:1.2 Acres
Schools
- High school:Guthrie HS
- Middle school:Guthrie JHS
- Elementary school:Central ES
Utilities
- Water:Private Well Available
Finances and disclosures
- Price:$582,000
- Price per sq. ft.:$207.93
New listings near 11681 Huckleberry Trail
- New
 $234,111Active3 beds 2 baths1,363 sq. ft.
$234,111Active3 beds 2 baths1,363 sq. ft.5261 Grassland Drive, Guthrie, OK 73044
MLS# 1207048Listed by: COLLECTION 7 REALTY - New
 $224,200Active3 beds 2 baths1,467 sq. ft.
$224,200Active3 beds 2 baths1,467 sq. ft.1907 W Oklahoma Avenue, Guthrie, OK 73044
MLS# 1207046Listed by: JAMESON REALTY GROUP - New
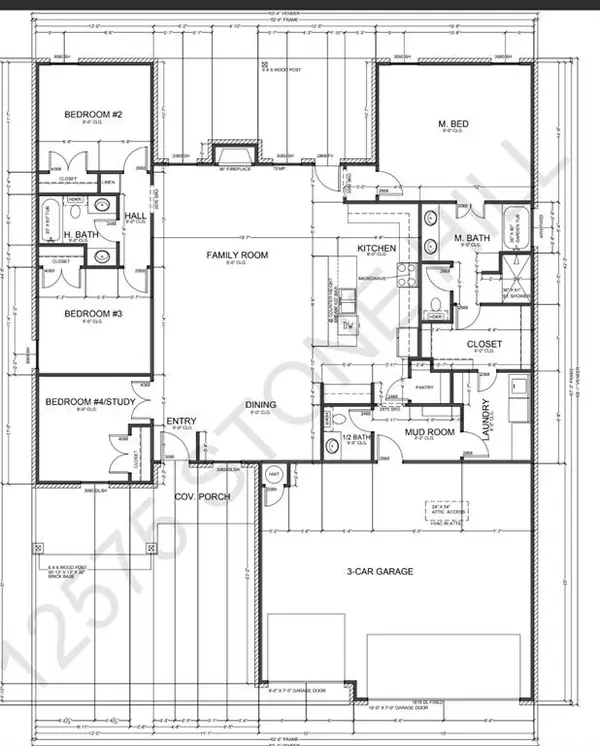 $392,900Active4 beds 3 baths2,075 sq. ft.
$392,900Active4 beds 3 baths2,075 sq. ft.1827 S Blackberry Bend, Guthrie, OK 73044
MLS# 1204733Listed by: CADENCE REAL ESTATE - New
 $159,900Active2 beds 2 baths1,372 sq. ft.
$159,900Active2 beds 2 baths1,372 sq. ft.1817 W Mansur Avenue, Guthrie, OK 73044
MLS# 1206939Listed by: KELLER WILLIAMS CENTRAL OK GUT - New
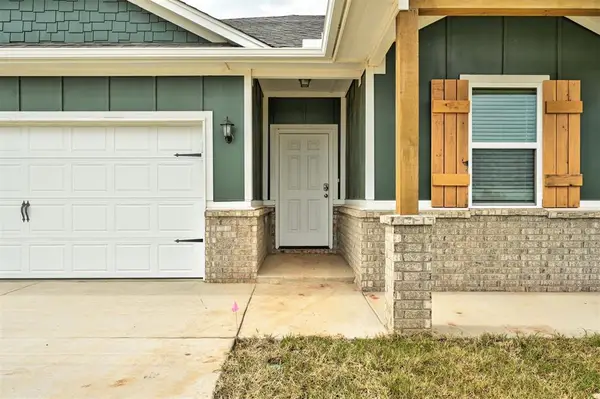 $298,111Active4 beds 2 baths1,855 sq. ft.
$298,111Active4 beds 2 baths1,855 sq. ft.5345 Littlefoot Lane, Guthrie, OK 73044
MLS# 1206791Listed by: OKC METRO GROUP - New
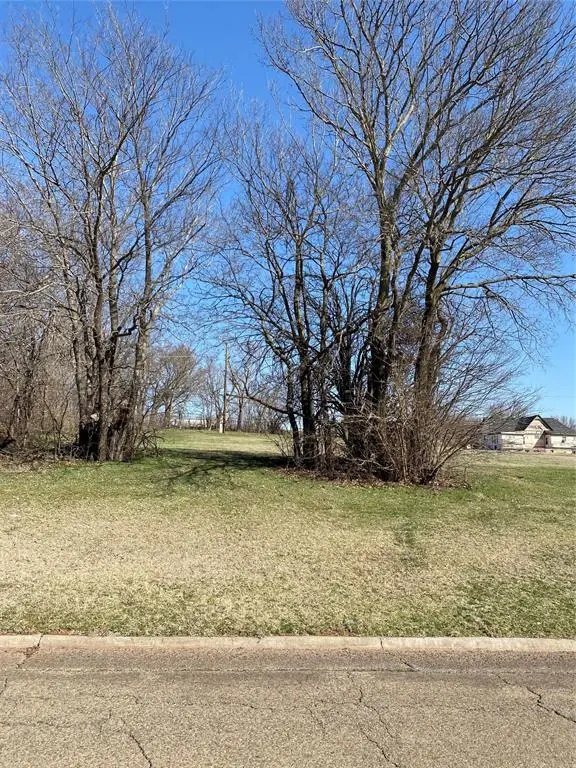 $49,900Active0.23 Acres
$49,900Active0.23 Acres512 S Capitol Street, Guthrie, OK 73044
MLS# 1206730Listed by: JSTOUT REAL ESTATE LLC - New
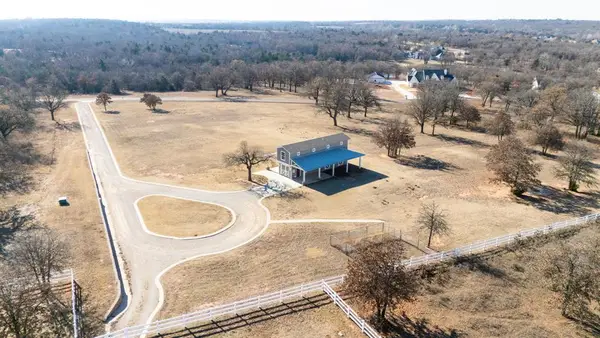 $287,500Active3.59 Acres
$287,500Active3.59 Acres9438 Creek View, Guthrie, OK 73044
MLS# 1206294Listed by: CHERRYWOOD - New
 $254,990Active3 beds 2 baths1,412 sq. ft.
$254,990Active3 beds 2 baths1,412 sq. ft.1581 Prairie Vista, Guthrie, OK 73044
MLS# 1206460Listed by: D.R HORTON REALTY OF OK LLC - New
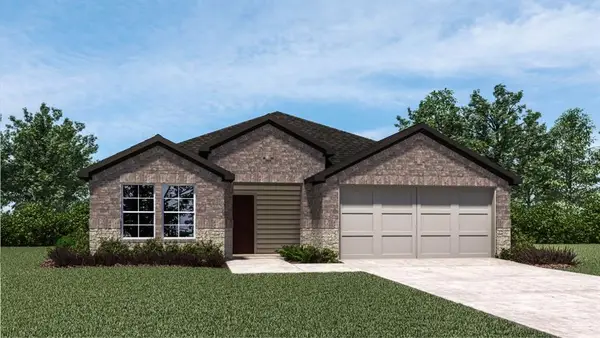 $261,990Active3 beds 2 baths1,574 sq. ft.
$261,990Active3 beds 2 baths1,574 sq. ft.1580 Prairie Vista, Guthrie, OK 73044
MLS# 1206465Listed by: D.R HORTON REALTY OF OK LLC - New
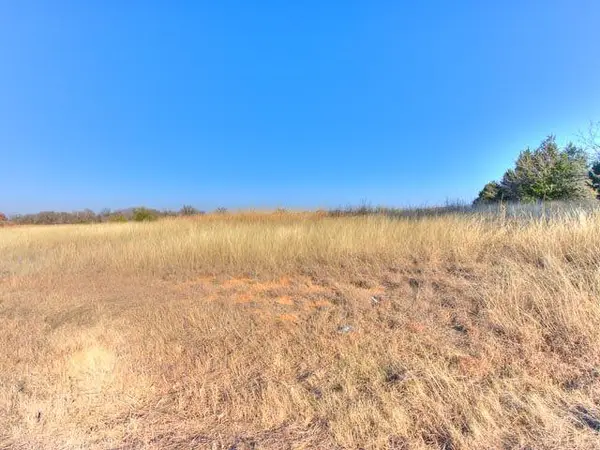 $150,000Active3.82 Acres
$150,000Active3.82 AcresS Broadway, Guthrie, OK 73044
MLS# 1206339Listed by: LIME REALTY
