1201 Stallion Drive, Guthrie, OK 73044
Local realty services provided by:Better Homes and Gardens Real Estate Paramount
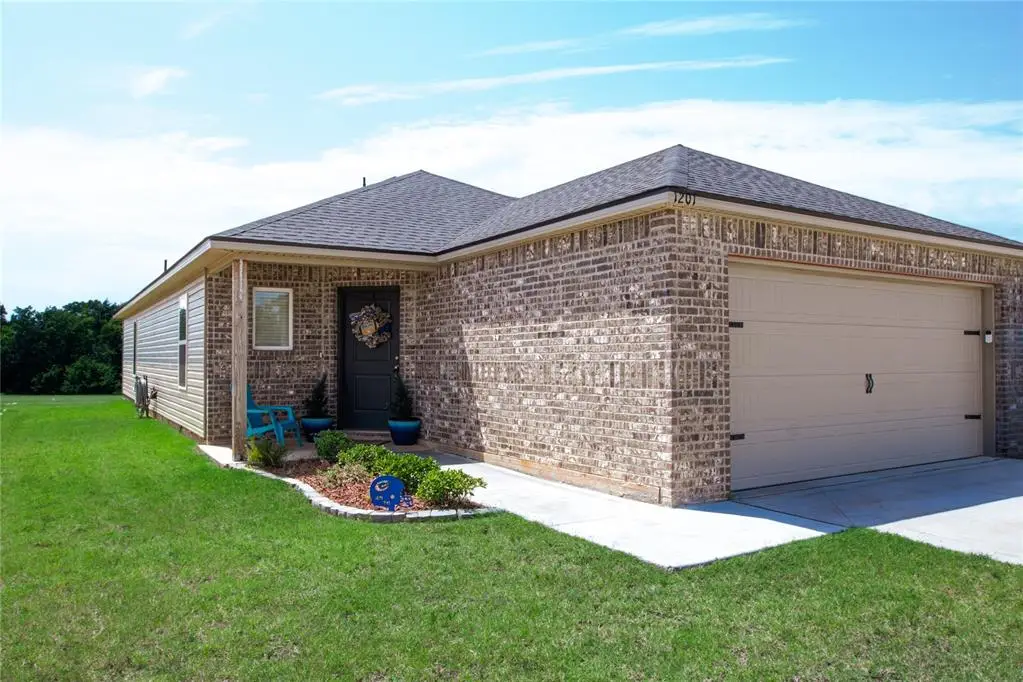
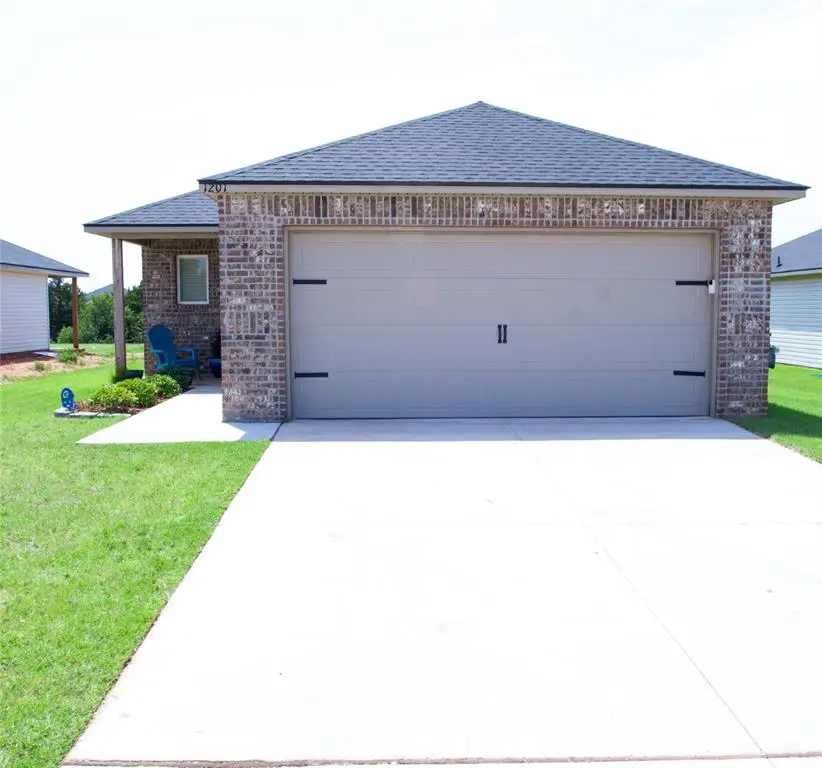
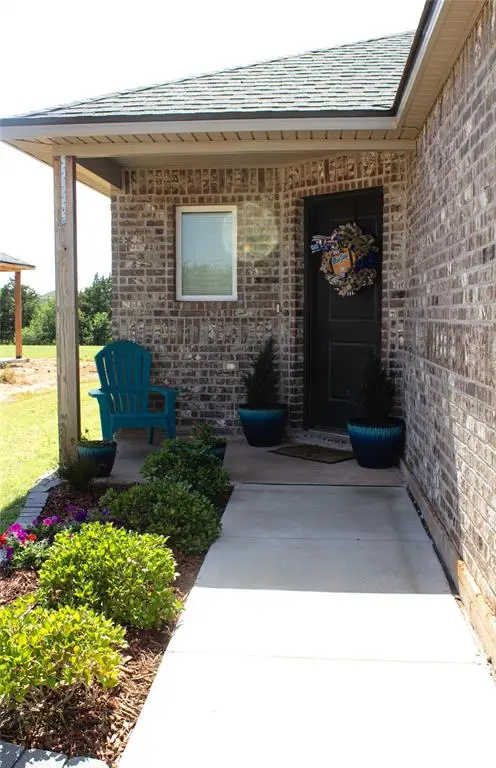
Listed by:ronda rawls
Office:chamberlain realty llc.
MLS#:1176594
Source:OK_OKC
1201 Stallion Drive,Guthrie, OK 73044
$219,000
- 4 Beds
- 2 Baths
- 1,459 sq. ft.
- Single family
- Active
Price summary
- Price:$219,000
- Price per sq. ft.:$150.1
About this home
(BUYER GIVING 3,000 TO CLOSING OR MONEY OF THE LIST PRICE YOUR CHOICE. )
THIS IS A RIDGELAND FLOOR PLAN WITH A GREAT FRONT PORCH. THE FRONT PORCH PROVIDES THE PERFECT SHADE FOR YOUR MORNING COFFEE. THE HOME HAS 4 BEDROOMS, 2 BATHROOMS, A LARGE LIVING AND DINING AREA, WITH AN ELECTRIC FIREPLACE FOR THOSE COLD WINTER NIGHTS. THE KITCHEN HAS AMPLE COUNTER SPACE AND A ROOMY PANTRY. THE GREEN BELTLINE IS DIRECTLY IN THE BACK OF THE HOUSE SO NO WORRIES OF ANYONE BUILDING BEHIND YOU. AN OUTDOOR PATIO HAS BEEN EXPANDED TO ENJOY THE SUNSETS FROM YOUR OWN BACK DOOR. THE GREENBELT GIVES YOU MORE YARD SPACE BUT NO MOWING ON YOUR PART. DON'T MISS THIS ONE SO MUCH POTENTIAL GREAT HOUSE FOR THE EARLY FAMILY OR A RETIREMENT SPOT. FOR APPROVED BUYERS, THIS HOME QUALIFIES FOR OHFA (OKLAHOMA HOUSING FINANCE AGENCY) DOWN PAYMENT ASSISTANCE AT 3.5% FHA OR CONVENTIONAL LOANS QUALIFY WITH APPROVED LENDER. CALL RACHEL SLOVACEK WITH FIRST UNITED BANK FOR ANY QUESTIONS AND RATE CHANGES.
Contact an agent
Home facts
- Year built:2024
- Listing Id #:1176594
- Added:52 day(s) ago
- Updated:August 11, 2025 at 03:09 PM
Rooms and interior
- Bedrooms:4
- Total bathrooms:2
- Full bathrooms:2
- Living area:1,459 sq. ft.
Heating and cooling
- Cooling:Central Electric
- Heating:Central Electric
Structure and exterior
- Roof:Composition
- Year built:2024
- Building area:1,459 sq. ft.
- Lot area:0.14 Acres
Schools
- High school:Guthrie HS
- Middle school:Guthrie JHS
- Elementary school:Cotteral ES
Finances and disclosures
- Price:$219,000
- Price per sq. ft.:$150.1
New listings near 1201 Stallion Drive
- New
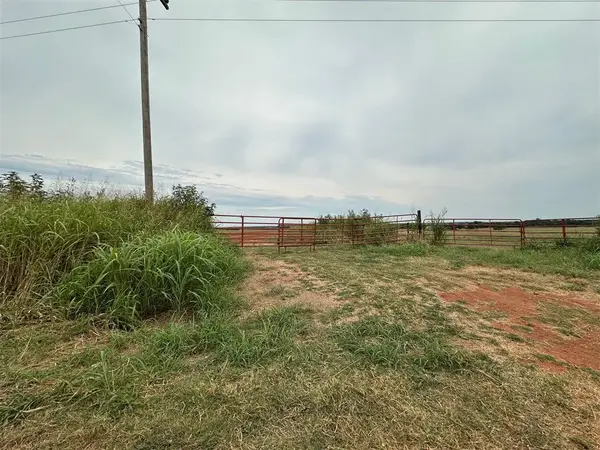 $725,000Active100 Acres
$725,000Active100 AcresW Industrial Road, Guthrie, OK 73044
MLS# 1185858Listed by: CENTURY 21 JUDGE FITE COMPANY 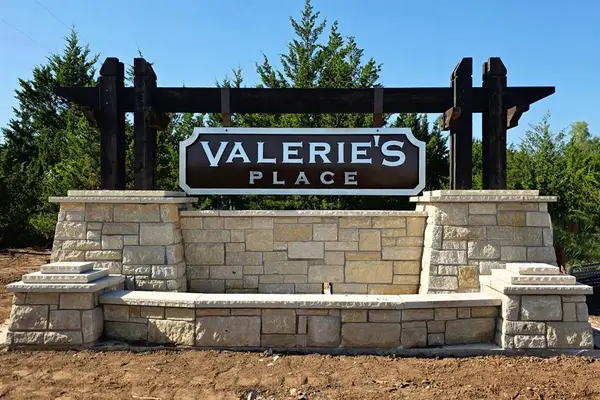 $55,000Pending0.84 Acres
$55,000Pending0.84 Acres9401 Eliana Drive, Guthrie, OK 73044
MLS# 1185845Listed by: KELLER WILLIAMS CENTRAL OK GUT- Open Sat, 2 to 3pmNew
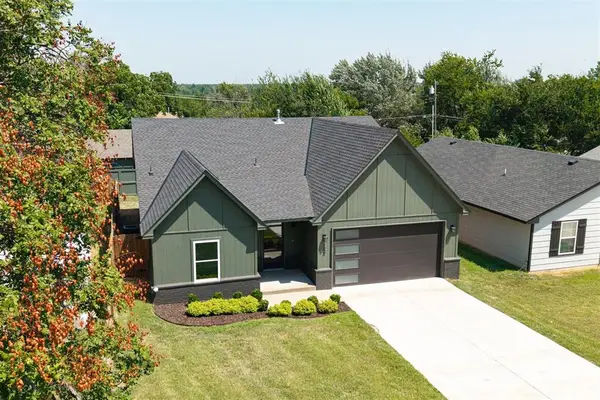 $280,000Active3 beds 2 baths1,730 sq. ft.
$280,000Active3 beds 2 baths1,730 sq. ft.1802 E Harrison Avenue, Guthrie, OK 73044
MLS# 1185438Listed by: THE AGENCY - Open Sat, 2 to 4pmNew
 $399,000Active4 beds 3 baths2,301 sq. ft.
$399,000Active4 beds 3 baths2,301 sq. ft.11746 Narrow Way, Guthrie, OK 73044
MLS# 1185414Listed by: ARISTON REALTY LLC - New
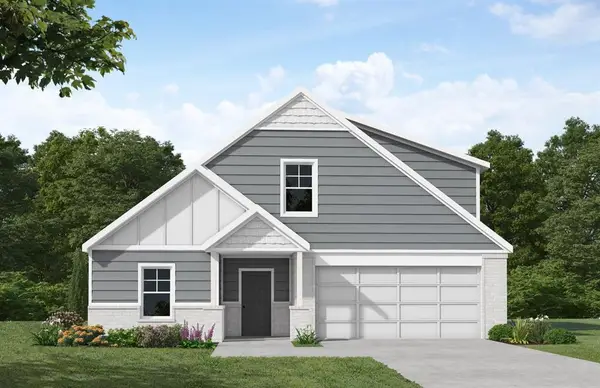 $315,705Active4 beds 3 baths1,990 sq. ft.
$315,705Active4 beds 3 baths1,990 sq. ft.5385 Littlefoot Lane, Guthrie, OK 73044
MLS# 1185770Listed by: COLLECTION 7 REALTY - New
 $259,990Active3 beds 2 baths1,574 sq. ft.
$259,990Active3 beds 2 baths1,574 sq. ft.3440 Oak Ridge, Guthrie, OK 73044
MLS# 1185735Listed by: D.R HORTON REALTY OF OK LLC - New
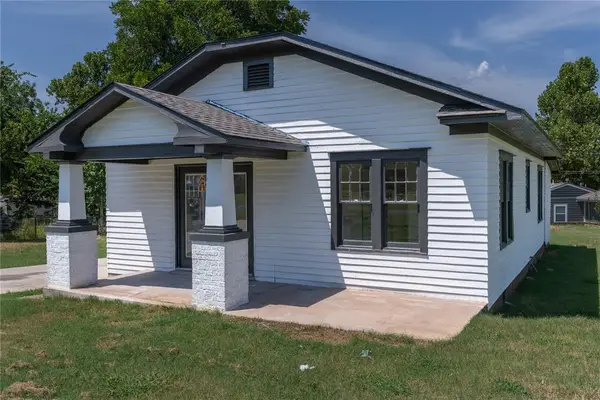 $160,000Active2 beds 1 baths1,004 sq. ft.
$160,000Active2 beds 1 baths1,004 sq. ft.1720 E Perkins Avenue, Guthrie, OK 73044
MLS# 1185642Listed by: LRE REALTY LLC 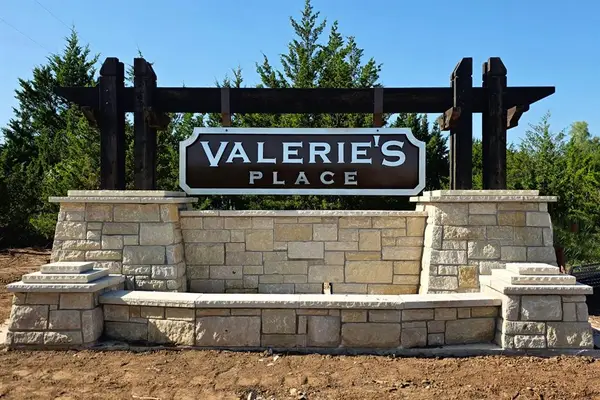 $65,000Pending1.15 Acres
$65,000Pending1.15 Acres9457 Eliana Drive, Guthrie, OK 73044
MLS# 1185641Listed by: KELLER WILLIAMS CENTRAL OK GUT- Open Sun, 2 to 4pmNew
 $514,900Active4 beds 4 baths2,763 sq. ft.
$514,900Active4 beds 4 baths2,763 sq. ft.4449 Raymond Lane, Guthrie, OK 73044
MLS# 1185202Listed by: COPPER CREEK REAL ESTATE - New
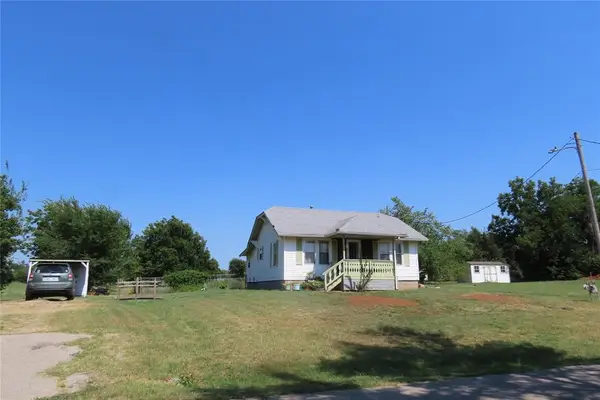 $165,000Active1 beds 1 baths870 sq. ft.
$165,000Active1 beds 1 baths870 sq. ft.624 S Hazel Street, Guthrie, OK 73044
MLS# 1185470Listed by: METRO FIRST REALTY

