1501 Prairie Vista, Guthrie, OK 73044
Local realty services provided by:Better Homes and Gardens Real Estate The Platinum Collective
Listed by: danielle rogers, jason rogers
Office: oak & prairie real estate, llc.
MLS#:1165994
Source:OK_OKC
1501 Prairie Vista,Guthrie, OK 73044
$373,000
- 4 Beds
- 2 Baths
- - sq. ft.
- Single family
- Sold
Sorry, we are unable to map this address
Price summary
- Price:$373,000
About this home
$19,500 PRICE IMPROVEMENT + $15K IN UPGRADES!
2024 Gellenbeck-built home in Prairie Pointe Estates on a .61-acre lot with sod, cedar fencing & window coverings already complete. Open layout features 10’ ceilings, wood-look tile, and Pella sliding doors for abundant light. Kitchen includes custom cabinetry, quartz counters, 3’x8’ island, gas appliances, and walk-in butler’s pantry with butcher block. Flex room can serve as 4th bedroom or office. Primary suite offers roll-in shower, vessel tub, and custom closet with tote storage & full-length mirror. Secondary bedrooms include walk-in closets. Extras: oversized 2.5-car garage, fenced yard, Navien tankless water heater, Ethernet wiring in all bedrooms/flex, added insulation, and 96% efficiency heat unit. Modern design + thoughtful upgrades = move-in ready value!
Contact an agent
Home facts
- Year built:2024
- Listing ID #:1165994
- Added:269 day(s) ago
- Updated:January 21, 2026 at 03:12 AM
Rooms and interior
- Bedrooms:4
- Total bathrooms:2
- Full bathrooms:2
Heating and cooling
- Cooling:Central Electric
- Heating:Central Gas
Structure and exterior
- Roof:Composition
- Year built:2024
Schools
- High school:Guthrie HS
- Middle school:Guthrie JHS
- Elementary school:Guthrie Upper ES
Utilities
- Sewer:Septic Tank
Finances and disclosures
- Price:$373,000
New listings near 1501 Prairie Vista
- New
 $392,900Active4 beds 3 baths2,075 sq. ft.
$392,900Active4 beds 3 baths2,075 sq. ft.1926 Cattle Drive, Guthrie, OK 73044
MLS# 1204732Listed by: CADENCE REAL ESTATE - New
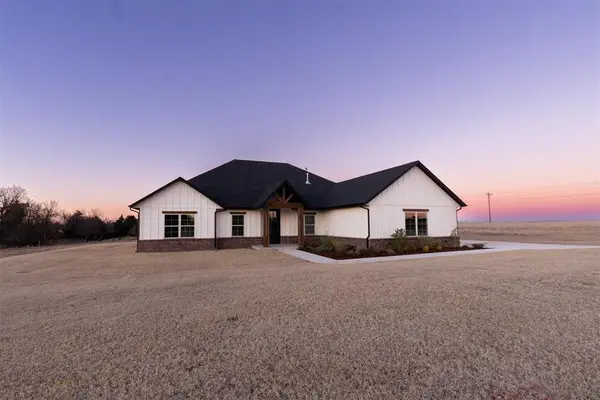 $455,000Active4 beds 2 baths233 sq. ft.
$455,000Active4 beds 2 baths233 sq. ft.4348 Raymond Lane, Guthrie, OK 73044
MLS# 1210934Listed by: CHINOWTH & COHEN - New
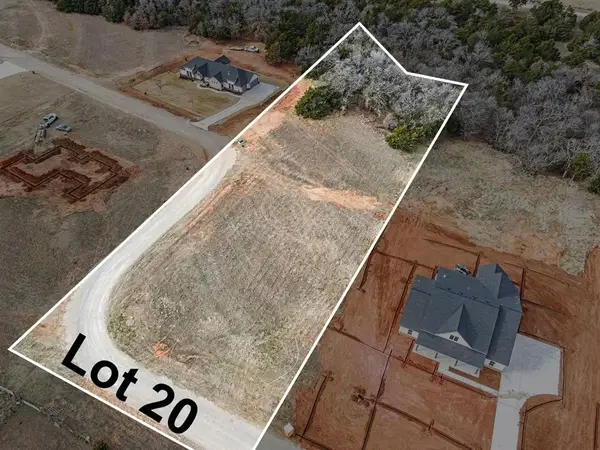 $66,400Active1.66 Acres
$66,400Active1.66 Acres901 Meadow Park Road, Guthrie, OK 73044
MLS# 1210842Listed by: KELLER WILLIAMS CENTRAL OK GUT - New
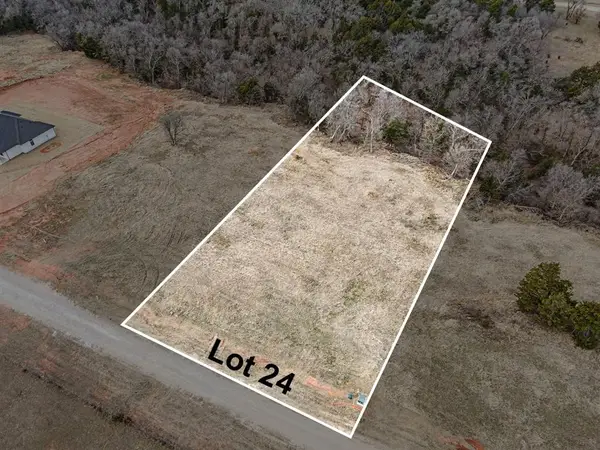 $48,800Active1.22 Acres
$48,800Active1.22 Acres981 Meadow Park Road, Guthrie, OK 73044
MLS# 1210846Listed by: KELLER WILLIAMS CENTRAL OK GUT - New
 $45,200Active1.13 Acres
$45,200Active1.13 Acres1001 Meadow Park Road, Guthrie, OK 73044
MLS# 1210852Listed by: KELLER WILLIAMS CENTRAL OK GUT - New
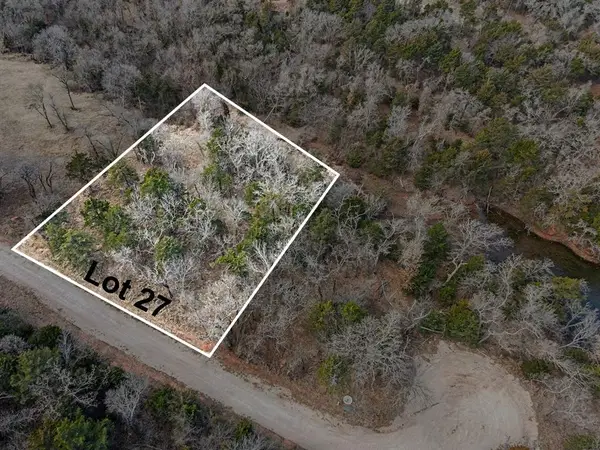 $55,000Active1.19 Acres
$55,000Active1.19 Acres1021 Meadow Park Road, Guthrie, OK 73044
MLS# 1210854Listed by: KELLER WILLIAMS CENTRAL OK GUT - New
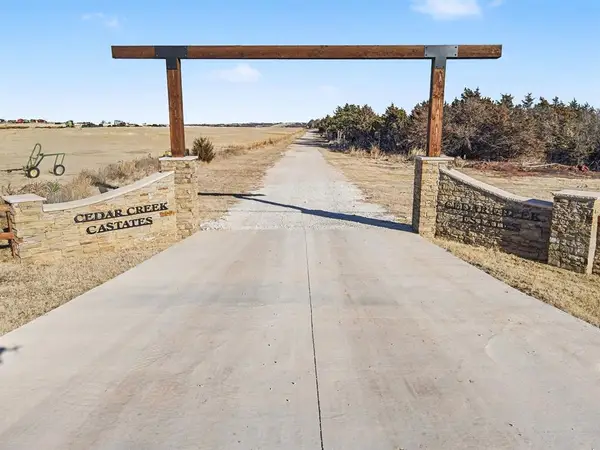 $55,000Active1.19 Acres
$55,000Active1.19 Acres1041 Meadow Park Road, Guthrie, OK 73044
MLS# 1210855Listed by: KELLER WILLIAMS CENTRAL OK GUT - New
 $60,000Active1.5 Acres
$60,000Active1.5 Acres1061 Creekside Trail, Guthrie, OK 73044
MLS# 1210817Listed by: KELLER WILLIAMS CENTRAL OK GUT - New
 $52,400Active1.31 Acres
$52,400Active1.31 Acres841 Meadow Park Road, Guthrie, OK 73044
MLS# 1210829Listed by: KELLER WILLIAMS CENTRAL OK GUT - New
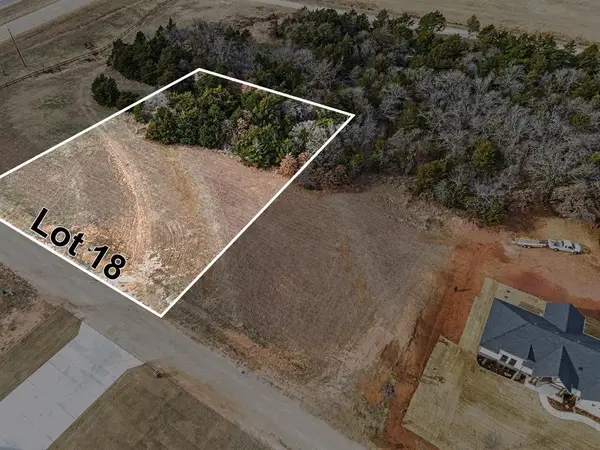 $50,000Active1.25 Acres
$50,000Active1.25 Acres861 Meadow Park Road, Guthrie, OK 73044
MLS# 1210837Listed by: KELLER WILLIAMS CENTRAL OK GUT
