1540 Prairie Vista, Guthrie, OK 73044
Local realty services provided by:Better Homes and Gardens Real Estate The Platinum Collective
Listed by:paige o'connell
Office:exit realty premier
MLS#:1178833
Source:OK_OKC
1540 Prairie Vista,Guthrie, OK 73044
$379,900
- 4 Beds
- 3 Baths
- 2,233 sq. ft.
- Single family
- Active
Price summary
- Price:$379,900
- Price per sq. ft.:$170.13
About this home
**Shops allowed** Welcome to this beautifully designed 4-bedroom, 2.5-bathroom home located just minutes from I-35 and downtown Guthrie. Situated on a half-acre lot, this new construction boasts a spacious open floor plan that floods the home with natural light, creating a warm and inviting atmosphere. The heart of the home features a large, modern kitchen with over-sized island, custom cabinetry, gorgeous light fixtures, and top-of-the-line finishes. The luxurious primary suite offers a peaceful retreat, complete with a large walk-in shower, double vanities, ample closet space and direct access to the laundry room. You'll also find a versatile office/flex room that can be tailored to your needs. Additional highlights include a 3-car garage, mud bench lockers for convenient storage, and a large covered back patio overlooking a fully-fenced half acre yard - perfect for outdoor relaxation. With close proximity to downtown Guthrie and easy access to I-35, this home offers the perfect balance of privacy and convenience. Don’t miss out on the opportunity to make this stunning property your own! Sod, carpet and landscaping will be completed before closing.
Contact an agent
Home facts
- Listing ID #:1178833
- Added:85 day(s) ago
- Updated:September 27, 2025 at 12:35 PM
Rooms and interior
- Bedrooms:4
- Total bathrooms:3
- Full bathrooms:2
- Half bathrooms:1
- Living area:2,233 sq. ft.
Heating and cooling
- Cooling:Central Electric
- Heating:Central Gas
Structure and exterior
- Roof:Composition
- Building area:2,233 sq. ft.
- Lot area:0.51 Acres
Schools
- High school:Guthrie HS
- Middle school:Guthrie JHS
- Elementary school:Central ES
Finances and disclosures
- Price:$379,900
- Price per sq. ft.:$170.13
New listings near 1540 Prairie Vista
- New
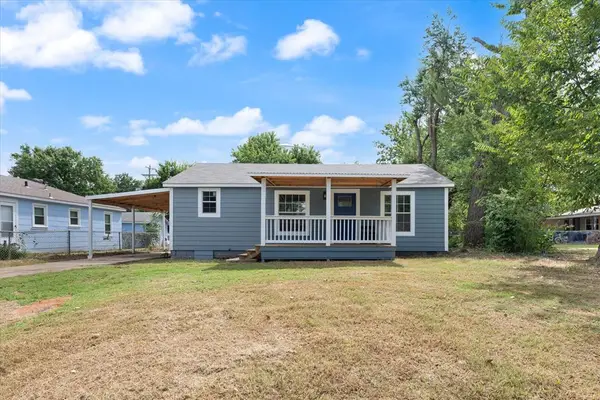 $249,900Active3 beds 2 baths1,467 sq. ft.
$249,900Active3 beds 2 baths1,467 sq. ft.1907 W Oklahoma Avenue, Guthrie, OK 73044
MLS# 1193384Listed by: JAMESON REALTY GROUP - Open Sun, 2 to 4pmNew
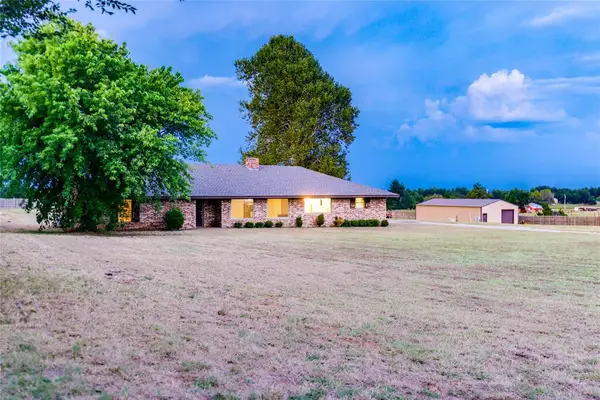 $435,000Active3 beds 3 baths2,372 sq. ft.
$435,000Active3 beds 3 baths2,372 sq. ft.2730 W College Avenue, Guthrie, OK 73044
MLS# 1192638Listed by: SHOWOKC REAL ESTATE - New
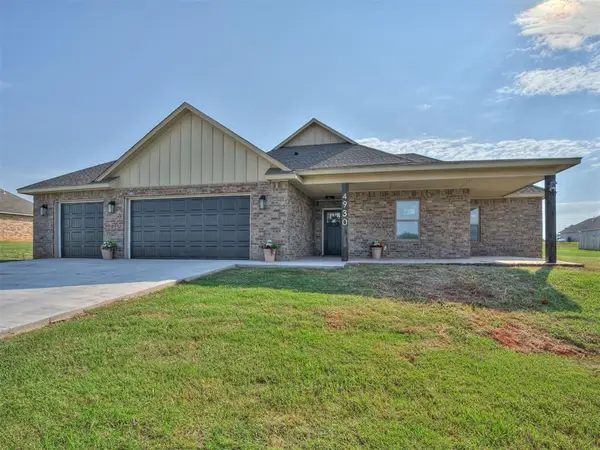 $370,000Active4 beds 2 baths2,055 sq. ft.
$370,000Active4 beds 2 baths2,055 sq. ft.4930 Meadow Lane, Guthrie, OK 73044
MLS# 1193232Listed by: CROSS C REALTY LLC - New
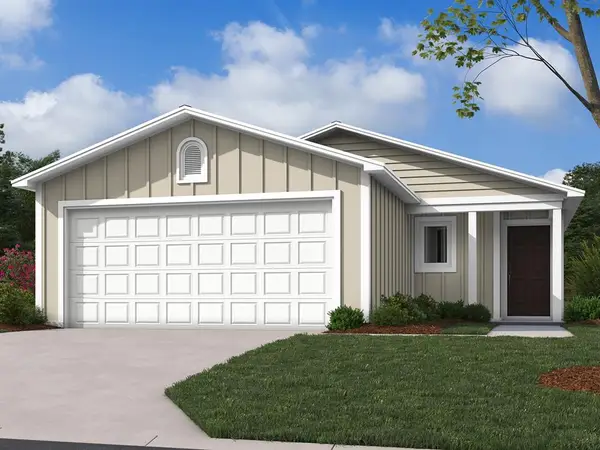 $219,050Active3 beds 2 baths1,259 sq. ft.
$219,050Active3 beds 2 baths1,259 sq. ft.1207 Colt Drive, Guthrie, OK 73044
MLS# 1193077Listed by: COPPER CREEK REAL ESTATE - New
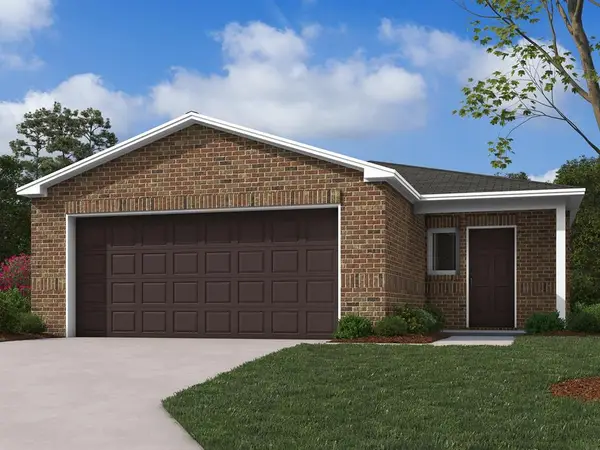 $211,050Active3 beds 2 baths1,051 sq. ft.
$211,050Active3 beds 2 baths1,051 sq. ft.1209 Colt Drive, Guthrie, OK 73044
MLS# 1193080Listed by: COPPER CREEK REAL ESTATE - New
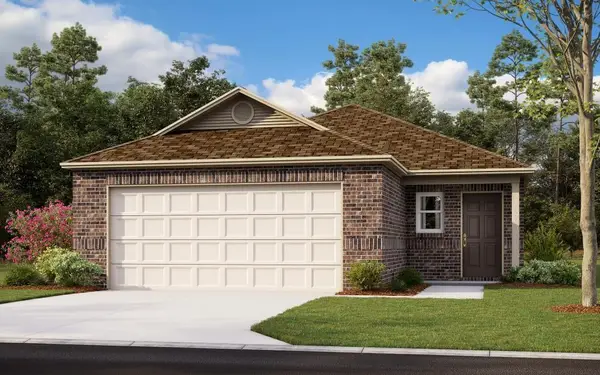 $222,900Active3 beds 2 baths1,373 sq. ft.
$222,900Active3 beds 2 baths1,373 sq. ft.1202 Colt Drive, Guthrie, OK 73044
MLS# 1193082Listed by: COPPER CREEK REAL ESTATE - New
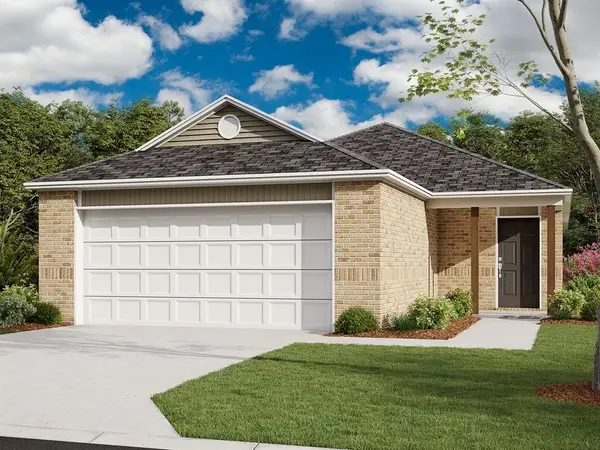 $227,050Active3 beds 2 baths1,402 sq. ft.
$227,050Active3 beds 2 baths1,402 sq. ft.1124 Colt Drive, Guthrie, OK 73044
MLS# 1193086Listed by: COPPER CREEK REAL ESTATE - New
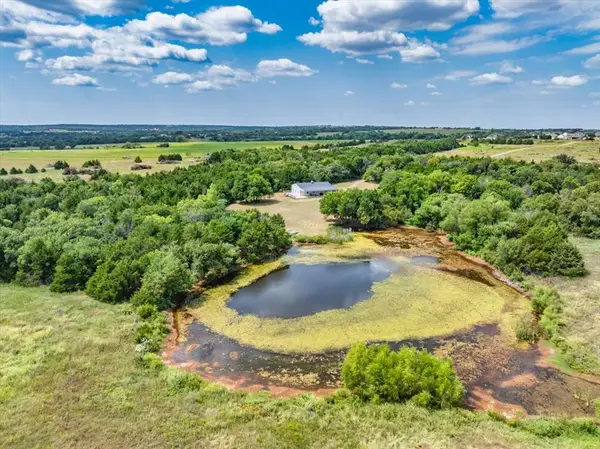 $550,000Active2 beds 1 baths1,600 sq. ft.
$550,000Active2 beds 1 baths1,600 sq. ft.4530 N Anderson Road, Guthrie, OK 73044
MLS# 1193157Listed by: PEAK 46 PROPERTIES, LLC - Open Sun, 2 to 4pmNew
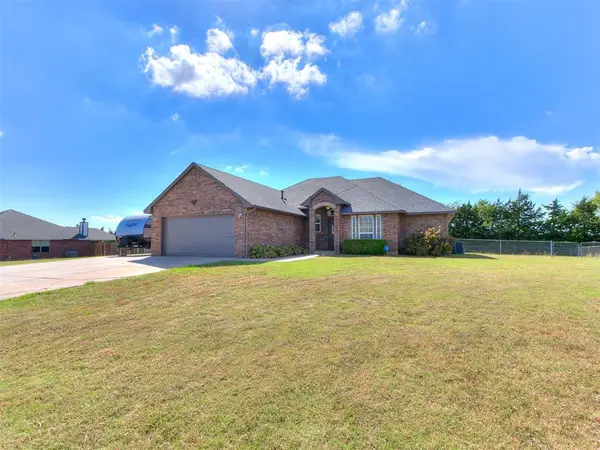 $275,000Active3 beds 2 baths1,602 sq. ft.
$275,000Active3 beds 2 baths1,602 sq. ft.11755 Ridge Point, Guthrie, OK 73044
MLS# 1193127Listed by: KELLER WILLIAMS REALTY ELITE - New
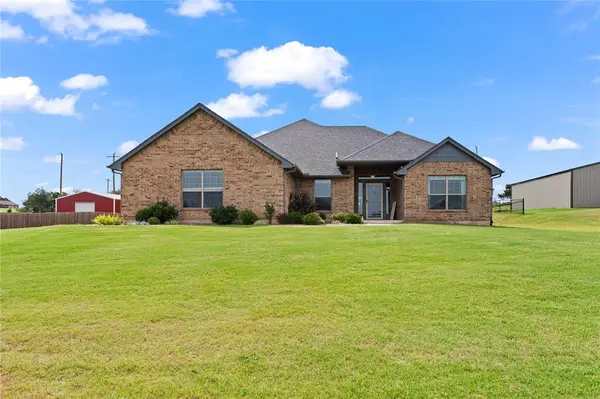 $320,000Active3 beds 2 baths1,804 sq. ft.
$320,000Active3 beds 2 baths1,804 sq. ft.5765 Dogwood Drive, Guthrie, OK 73044
MLS# 1192690Listed by: CHINOWTH & COHEN
