1783 Classic Run, Guthrie, OK 73044
Local realty services provided by:Better Homes and Gardens Real Estate The Platinum Collective
Listed by:jilian r gardner
Office:era courtyard real estate
MLS#:1172186
Source:OK_OKC
1783 Classic Run,Guthrie, OK 73044
$325,000
- 5 Beds
- 3 Baths
- 2,326 sq. ft.
- Single family
- Pending
Price summary
- Price:$325,000
- Price per sq. ft.:$139.72
About this home
Beautiful home on a large .75 ACRE LOT in Triple Crown Meadow addition with 5 true bedrooms and METAL SHOP APPROVED! This lovely property is well positioned on a cul-de-sac lot with mature landscaping and great views. A 3 car side entry garage offers convenience with plenty of parking. Follow the sidewalk around to the front porch and enter to a nice foyer area that opens to the spacious open living room with natural laminate wood look floors that flow throughout the home. Nestled in the corner is a fireplace with a brick veneer surround that stretches to the ceiling. Natural light flows through the room with large windows across the back of the home. The kitchen is completely open concept and a large counter height island, with plenty of seating, separates the rooms. Granite countertops, dark wood cabinetry, and brushed silver hardware make the kitchen so inviting. There is plenty of pantry storage and the stainless steel appliances add a touch of elegance. The mounted microwave was replaced in 2024 and new dishwasher in 2021. The house will always be cool in the summer with a new Air Conditioner in 2021. The primary bedroom is a peaceful retreat to a long day. A big window and tray ceiling make this space feel open. The ensuite features a double sink vanity with granite countertops, a soaker tub with tile surround and an oversized tiled stall shower with a glass door. The walk-in closet has multiple hanging areas and built in shelves. All the additional bedrooms feature ceiling fans, tray ceilings and large closets. There is an additional shared full bathroom and a 1/2 bathroom for guests. The laundry room is massive with upper cabinetry and plenty of space for additional shelving or a folding table. Just out the back door is a generously sized covered patio with room for a grill and a table to enjoy the outdoors. There is a large privacy fence around the property and storage shed in the distance. This home is just right for anyone wanting space and room to roam!
Contact an agent
Home facts
- Year built:2014
- Listing ID #:1172186
- Added:108 day(s) ago
- Updated:September 27, 2025 at 07:29 AM
Rooms and interior
- Bedrooms:5
- Total bathrooms:3
- Full bathrooms:2
- Half bathrooms:1
- Living area:2,326 sq. ft.
Heating and cooling
- Cooling:Heat Pump
- Heating:Heat Pump
Structure and exterior
- Roof:Composition
- Year built:2014
- Building area:2,326 sq. ft.
- Lot area:0.75 Acres
Schools
- High school:Guthrie HS
- Middle school:Guthrie JHS
- Elementary school:Fogarty ES,Guthrie Upper ES
Utilities
- Water:Private Well Available
- Sewer:Septic Tank
Finances and disclosures
- Price:$325,000
- Price per sq. ft.:$139.72
New listings near 1783 Classic Run
- New
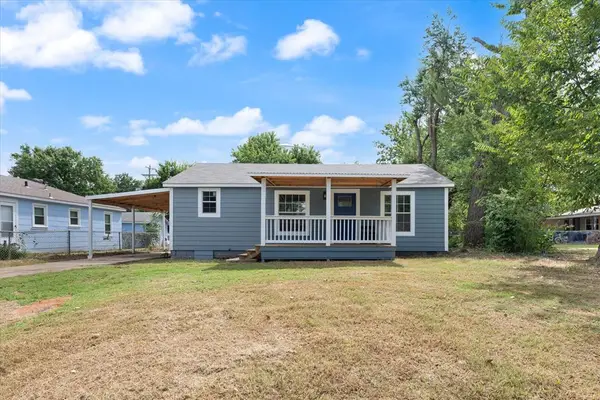 $249,900Active3 beds 2 baths1,467 sq. ft.
$249,900Active3 beds 2 baths1,467 sq. ft.1907 W Oklahoma Avenue, Guthrie, OK 73044
MLS# 1193384Listed by: JAMESON REALTY GROUP - Open Sun, 2 to 4pmNew
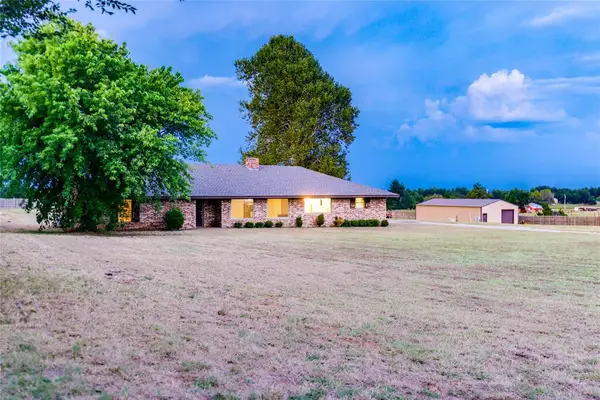 $435,000Active3 beds 3 baths2,372 sq. ft.
$435,000Active3 beds 3 baths2,372 sq. ft.2730 W College Avenue, Guthrie, OK 73044
MLS# 1192638Listed by: SHOWOKC REAL ESTATE - New
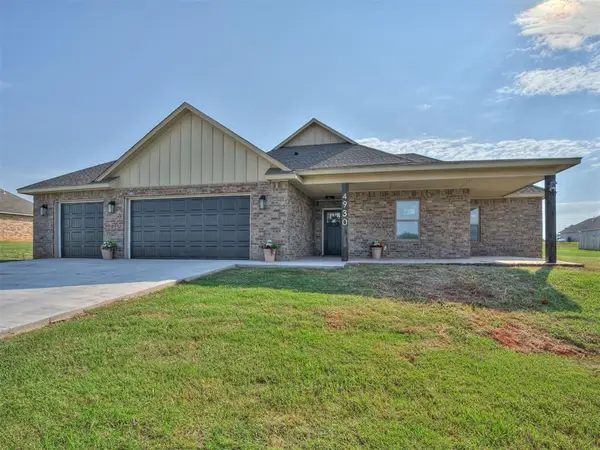 $370,000Active4 beds 2 baths2,055 sq. ft.
$370,000Active4 beds 2 baths2,055 sq. ft.4930 Meadow Lane, Guthrie, OK 73044
MLS# 1193232Listed by: CROSS C REALTY LLC - New
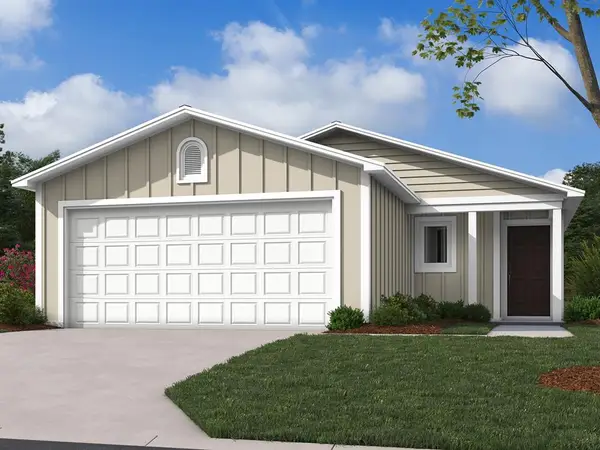 $219,050Active3 beds 2 baths1,259 sq. ft.
$219,050Active3 beds 2 baths1,259 sq. ft.1207 Colt Drive, Guthrie, OK 73044
MLS# 1193077Listed by: COPPER CREEK REAL ESTATE - New
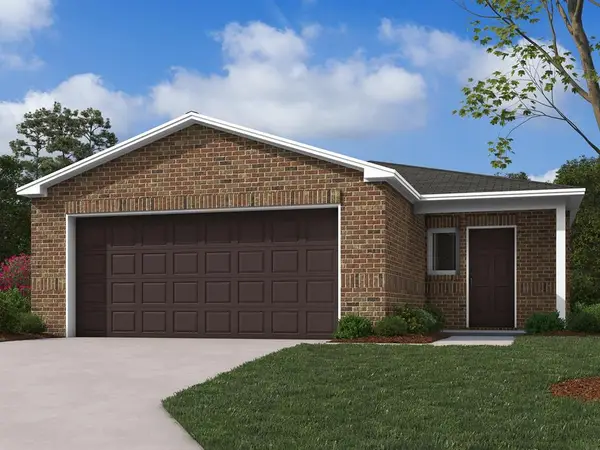 $211,050Active3 beds 2 baths1,051 sq. ft.
$211,050Active3 beds 2 baths1,051 sq. ft.1209 Colt Drive, Guthrie, OK 73044
MLS# 1193080Listed by: COPPER CREEK REAL ESTATE - New
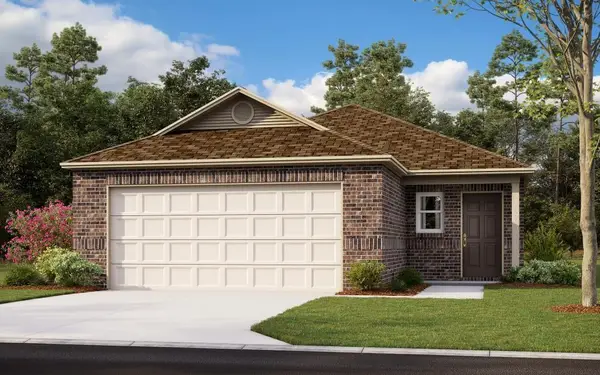 $222,900Active3 beds 2 baths1,373 sq. ft.
$222,900Active3 beds 2 baths1,373 sq. ft.1202 Colt Drive, Guthrie, OK 73044
MLS# 1193082Listed by: COPPER CREEK REAL ESTATE - New
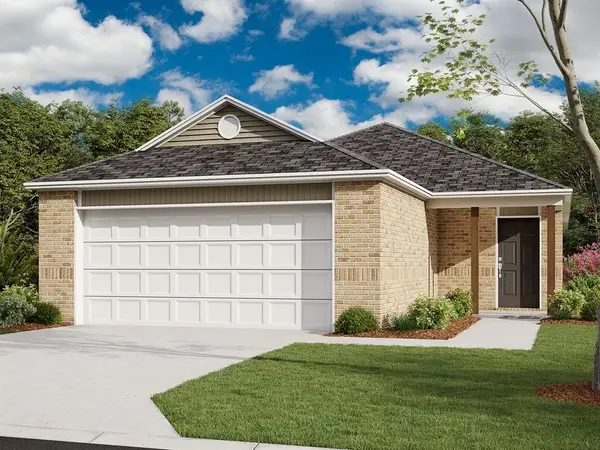 $227,050Active3 beds 2 baths1,402 sq. ft.
$227,050Active3 beds 2 baths1,402 sq. ft.1124 Colt Drive, Guthrie, OK 73044
MLS# 1193086Listed by: COPPER CREEK REAL ESTATE - New
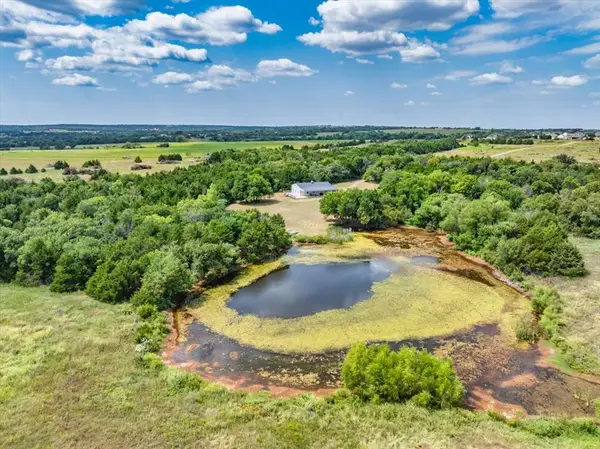 $550,000Active2 beds 1 baths1,600 sq. ft.
$550,000Active2 beds 1 baths1,600 sq. ft.4530 N Anderson Road, Guthrie, OK 73044
MLS# 1193157Listed by: PEAK 46 PROPERTIES, LLC - Open Sun, 2 to 4pmNew
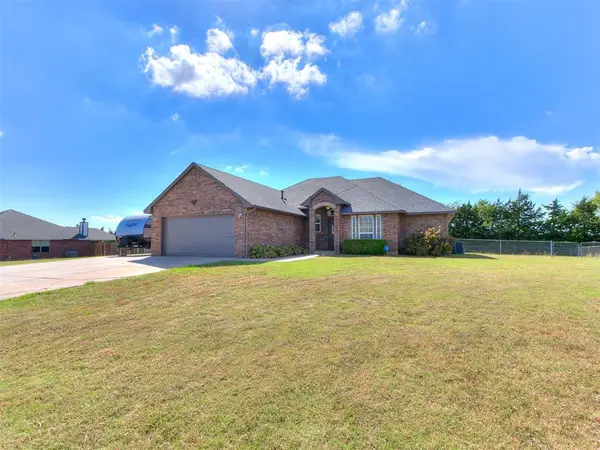 $275,000Active3 beds 2 baths1,602 sq. ft.
$275,000Active3 beds 2 baths1,602 sq. ft.11755 Ridge Point, Guthrie, OK 73044
MLS# 1193127Listed by: KELLER WILLIAMS REALTY ELITE - New
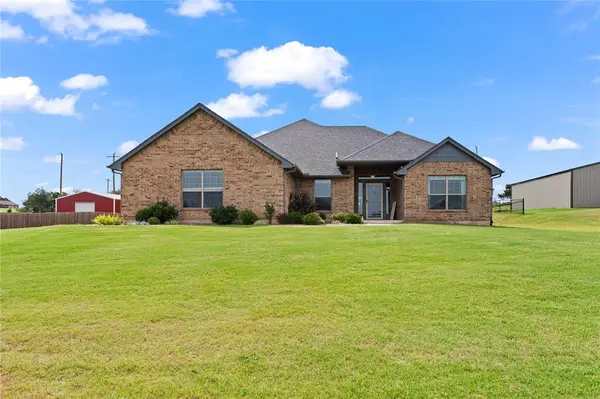 $320,000Active3 beds 2 baths1,804 sq. ft.
$320,000Active3 beds 2 baths1,804 sq. ft.5765 Dogwood Drive, Guthrie, OK 73044
MLS# 1192690Listed by: CHINOWTH & COHEN
