1916 E Industrial Road, Guthrie, OK 73044
Local realty services provided by:Better Homes and Gardens Real Estate Paramount
Listed by: wrenda cockrell
Office: keller williams central ok gut
MLS#:1196550
Source:OK_OKC
1916 E Industrial Road,Guthrie, OK 73044
$435,000
- 4 Beds
- 3 Baths
- 2,125 sq. ft.
- Single family
- Pending
Price summary
- Price:$435,000
- Price per sq. ft.:$204.71
About this home
Custom 4 Bed, 2.5 Bath Home with Designer Finishes & 30x40 Shop
This beautifully appointed 4-bedroom, 2.5-bath home blends comfort, craftsmanship, and convenience—all just minutes from I-35 for an easy commute to Edmond or historic downtown Guthrie.
Step inside to engineered laminate flooring throughout, crown molding in every bedroom, and an abundance of lighting that highlights the home’s thoughtful design. The living room features a cathedral ceiling, gas log fireplace, recessed TV space (fits up to 70”), and custom built-ins with floating shelves.
The kitchen is a chef’s dream with quartz countertops, a breakfast bar, pot filler, and custom cabinetry—including a walk-in pantry with its own quartz workspace. A mud bench adds everyday convenience, while ceiling fans in all bedrooms and living areas keep things comfortable year-round.
Retreat to the spacious primary suite with a large walk-in closet featuring built-in dresser and cubbies, a barn door entry, jacuzzi tub, and walk-in tiled shower. Secondary bathrooms also feature barn doors and stylish finishes. Three bedrooms include custom closets with built-ins.
Outside, enjoy a fully sodded yard, landscaped flower beds, covered back patio, and complete fencing for privacy and curb appeal. The 30x40 shop has 220v 100 amp service, spray foam insulated with AC, two 10x10 roll-up doors, and flood lights—ideal for hobbies, storage, or workspace.
Additional highlights include a custom glass front door, built-in storage throughout, and a welcoming layout that’s both functional and full of charm.
Contact an agent
Home facts
- Year built:2023
- Listing ID #:1196550
- Added:54 day(s) ago
- Updated:December 10, 2025 at 04:58 PM
Rooms and interior
- Bedrooms:4
- Total bathrooms:3
- Full bathrooms:2
- Half bathrooms:1
- Living area:2,125 sq. ft.
Heating and cooling
- Cooling:Central Electric
- Heating:Central Gas
Structure and exterior
- Roof:Composition
- Year built:2023
- Building area:2,125 sq. ft.
- Lot area:0.59 Acres
Schools
- High school:Guthrie HS
- Middle school:Guthrie JHS
- Elementary school:Central ES
Utilities
- Water:Public, Rural Water
Finances and disclosures
- Price:$435,000
- Price per sq. ft.:$204.71
New listings near 1916 E Industrial Road
- New
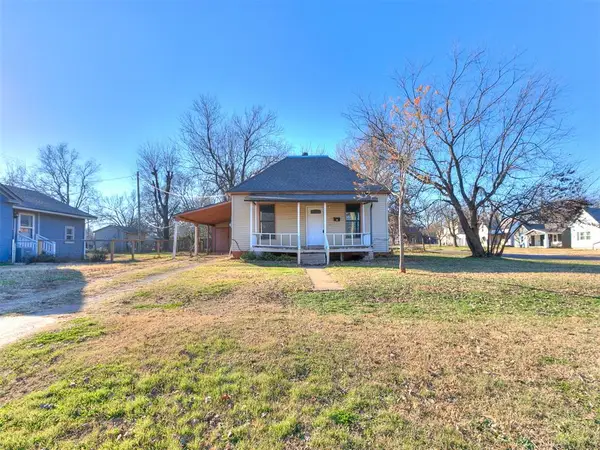 $124,500Active3 beds 1 baths936 sq. ft.
$124,500Active3 beds 1 baths936 sq. ft.521 N 11th Street, Guthrie, OK 73044
MLS# 1204996Listed by: EXIT REALTY PREMIER - New
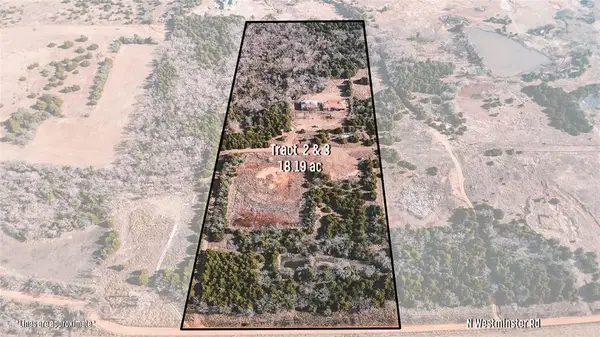 $185,000Active18.19 Acres
$185,000Active18.19 Acres5586 N Westminster Road, Guthrie, OK 73044
MLS# 1205307Listed by: PIONEER REALTY - New
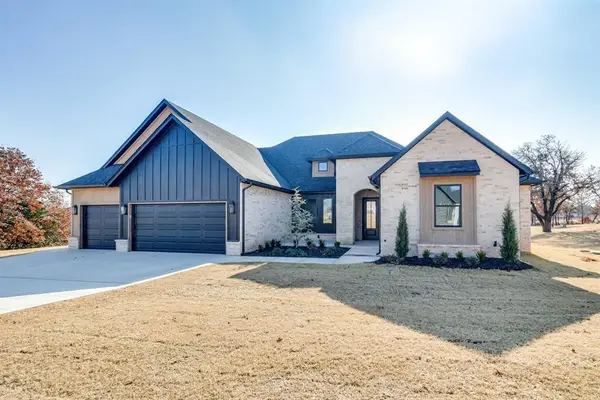 $516,000Active4 beds 3 baths2,517 sq. ft.
$516,000Active4 beds 3 baths2,517 sq. ft.3049 Deer Run Trail, Guthrie, OK 73044
MLS# 1205014Listed by: WHITTINGTON REALTY - New
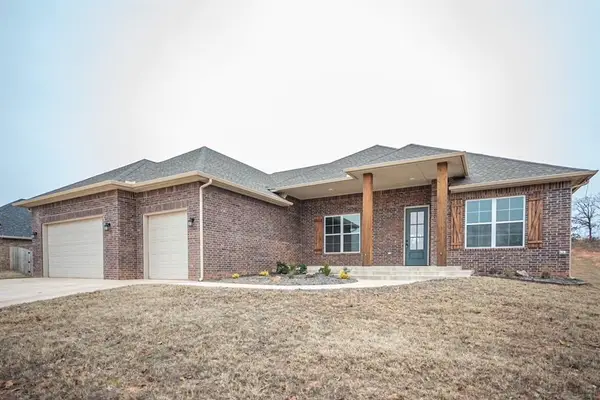 $399,900Active4 beds 2 baths2,233 sq. ft.
$399,900Active4 beds 2 baths2,233 sq. ft.11370 Blue Heron Creek, Guthrie, OK 73044
MLS# 1205096Listed by: CENTURY 21 JUDGE FITE COMPANY - New
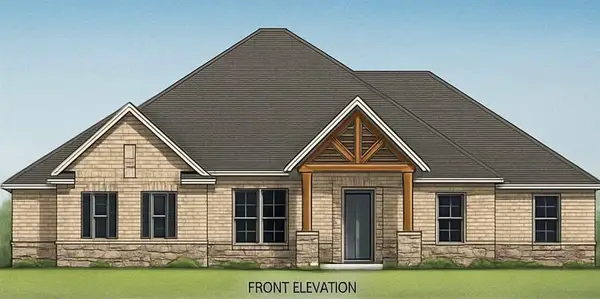 $399,900Active4 beds 3 baths2,251 sq. ft.
$399,900Active4 beds 3 baths2,251 sq. ft.1927 Blackberry Bend, Guthrie, OK 73044
MLS# 1204730Listed by: CADENCE REAL ESTATE - New
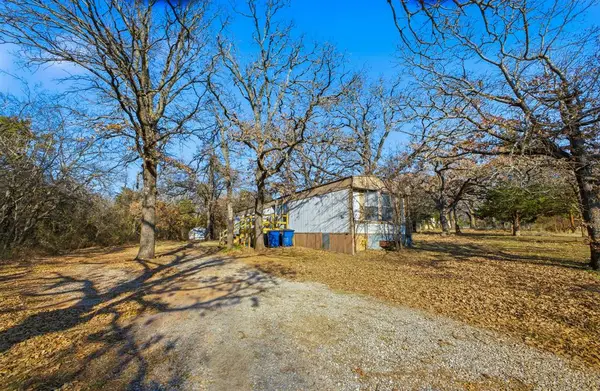 $65,000Active2 beds 1 baths924 sq. ft.
$65,000Active2 beds 1 baths924 sq. ft.3717 Karen Drive, Guthrie, OK 73044
MLS# 1205064Listed by: HEATHER & COMPANY REALTY GROUP - Open Sun, 2 to 4pmNew
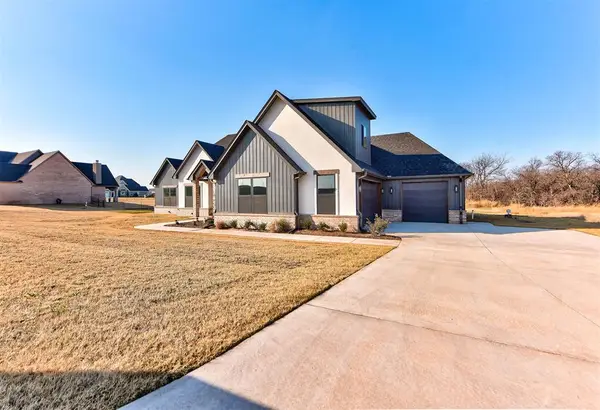 $544,900Active4 beds 3 baths2,700 sq. ft.
$544,900Active4 beds 3 baths2,700 sq. ft.2441 Hawks Haven Drive, Guthrie, OK 73044
MLS# 1205019Listed by: KELLER WILLIAMS REALTY ELITE - New
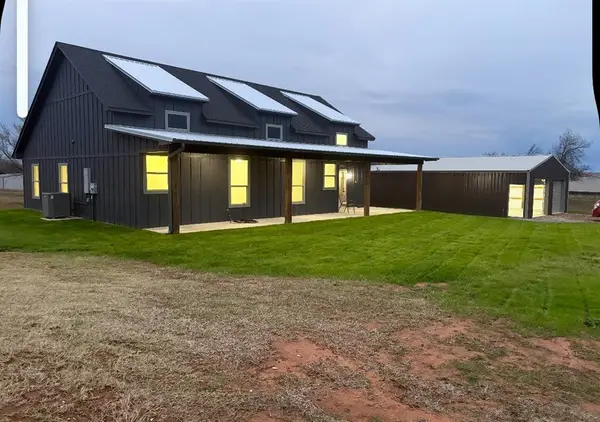 $329,900Active3 beds 2 baths1,709 sq. ft.
$329,900Active3 beds 2 baths1,709 sq. ft.7395 Tall Oaks Lane, Guthrie, OK 73044
MLS# 1204879Listed by: HAYES REBATE REALTY GROUP - New
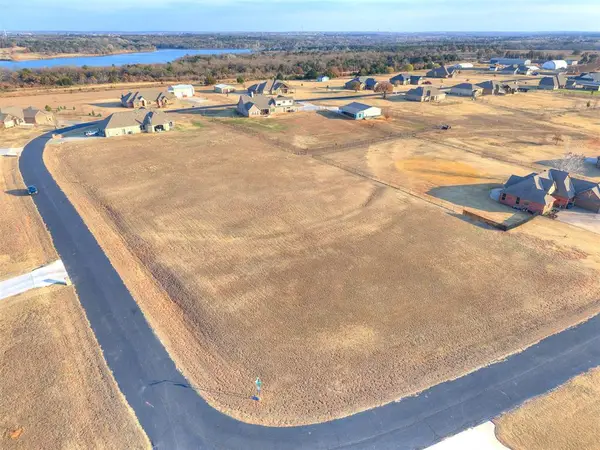 $85,000Active1.55 Acres
$85,000Active1.55 Acres7370 Hawk Lane, Guthrie, OK 73044
MLS# 1204917Listed by: SALT REAL ESTATE INC 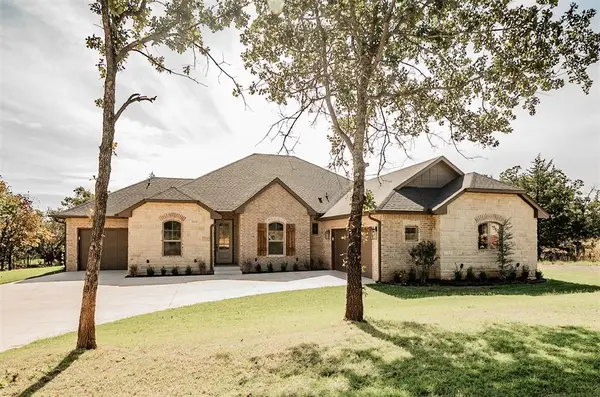 $459,999Active4 beds 3 baths2,180 sq. ft.
$459,999Active4 beds 3 baths2,180 sq. ft.8081 Longbow, Guthrie, OK 73044
MLS# 1186755Listed by: CENTURY 21 JUDGE FITE COMPANY
