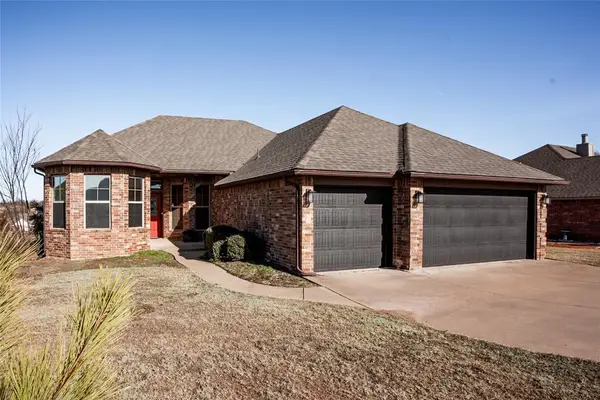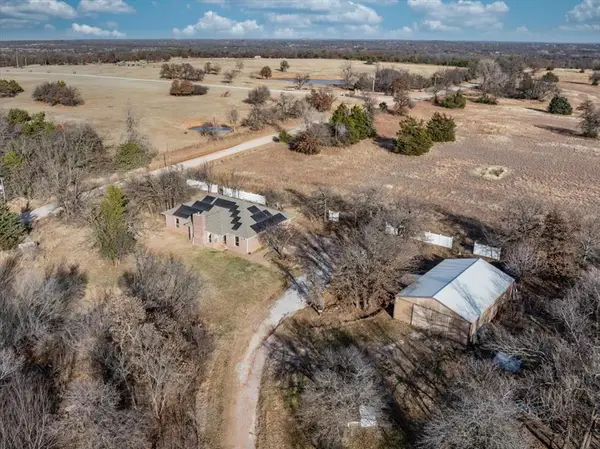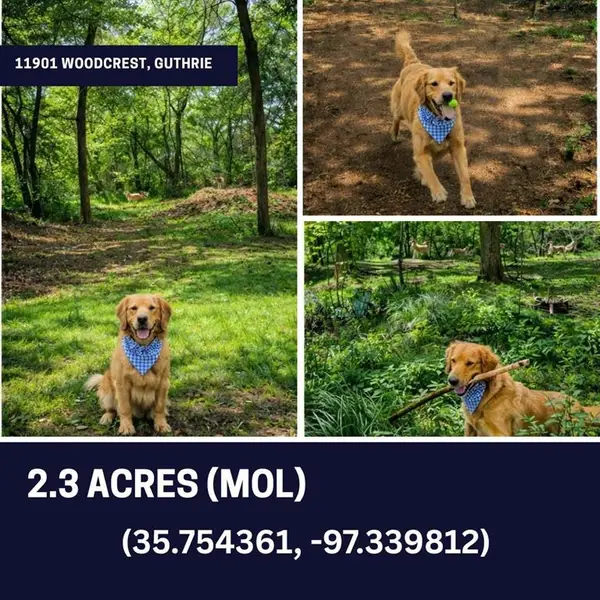Local realty services provided by:Better Homes and Gardens Real Estate The Platinum Collective
Listed by: susan munkres
Office: chinowth & cohen
MLS#:1194561
Source:OK_OKC
204 Cristina Drive,Guthrie, OK 73044
$354,900
- 3 Beds
- 2 Baths
- 1,761 sq. ft.
- Single family
- Active
Price summary
- Price:$354,900
- Price per sq. ft.:$201.53
About this home
Beautifully, updated home, Pella Windows just for openers, nestled on a dreamy lot to include vibrant landscaping, fenced, wooded acreage nestled in a well-maintained beautiful neighborhood! This home and property are like being miles away from the city but actually very close to everything one needs! It would be a joy to come home to every evening! Enjoy the pastoral views from inside or dial down in the backyard on a wood and two-level flagstone patio! A very bright interior directly related to windows and generous lighting, reveals sizable living area with fireplace, dining and big kitchen area! There's also a large breakfast bar, separate pantry and separate laundry room with storage! I want to add this kitchen and room configuration would entertain well and accommodate good sized furnishings. This property has a brand-new shower in the primary bedroom, brand-new hot water tank, an overhead HVAC system, exterior drain system, storm shelter in garage, sprinkler system, well & septic system! This property is located minutes from historic Guthrie, near Guthrie Lake, Liberty Lake and Lazy E Arena not to mention easy access to I-35, Edmond and OKC.
Contact an agent
Home facts
- Year built:1981
- Listing ID #:1194561
- Added:118 day(s) ago
- Updated:February 10, 2026 at 01:48 PM
Rooms and interior
- Bedrooms:3
- Total bathrooms:2
- Full bathrooms:2
- Living area:1,761 sq. ft.
Heating and cooling
- Cooling:Central Electric
- Heating:Central Gas
Structure and exterior
- Roof:Composition
- Year built:1981
- Building area:1,761 sq. ft.
- Lot area:1.71 Acres
Schools
- High school:Guthrie HS
- Middle school:Guthrie JHS
- Elementary school:Charter Oak ES
Utilities
- Water:Private Well Available
- Sewer:Septic Tank
Finances and disclosures
- Price:$354,900
- Price per sq. ft.:$201.53
New listings near 204 Cristina Drive
- New
 $330,000Active7 beds 2 baths4,634 sq. ft.
$330,000Active7 beds 2 baths4,634 sq. ft.316 W Vilas Avenue, Guthrie, OK 73044
MLS# 1213156Listed by: CENTURY 21 JUDGE FITE COMPANY - New
 $265,705Active3 beds 2 baths1,516 sq. ft.
$265,705Active3 beds 2 baths1,516 sq. ft.8530 Antler Lane, Guthrie, OK 73044
MLS# 1213362Listed by: OKC METRO GROUP  $349,000Pending3 beds 3 baths1,985 sq. ft.
$349,000Pending3 beds 3 baths1,985 sq. ft.879 Crooked Oak Circle, Guthrie, OK 73044
MLS# 1212126Listed by: ELITE REAL ESTATE & LEASING $272,900Pending3 beds 2 baths1,459 sq. ft.
$272,900Pending3 beds 2 baths1,459 sq. ft.11570 Coyote Run, Guthrie, OK 73044
MLS# 1213095Listed by: CENTURY 21 JUDGE FITE COMPANY- New
 $239,900Active4 beds 2 baths1,986 sq. ft.
$239,900Active4 beds 2 baths1,986 sq. ft.322 E Warner Avenue, Guthrie, OK 73044
MLS# 1212999Listed by: KELLER WILLIAMS CENTRAL OK GUT - New
 $324,900Active3 beds 2 baths2,480 sq. ft.
$324,900Active3 beds 2 baths2,480 sq. ft.13482 Arrowhead Drive, Guthrie, OK 73044
MLS# 1201673Listed by: CHINOWTH & COHEN - New
 $80,000Active2.5 Acres
$80,000Active2.5 Acres3500 Copper Hill Drive, Guthrie, OK 73044
MLS# 1212112Listed by: H&W REALTY BRANCH - New
 $434,000Active4 beds 3 baths2,273 sq. ft.
$434,000Active4 beds 3 baths2,273 sq. ft.3073 Road Runner Court, Guthrie, OK 73044
MLS# 1208143Listed by: BRIX REALTY - New
 $140,000Active2.3 Acres
$140,000Active2.3 Acres11901 Woodcrest, Guthrie, OK 73044
MLS# 1213029Listed by: MILK AND HONEY REALTY LLC - New
 $75,000Active1.63 Acres
$75,000Active1.63 Acres41 S Westminster Street, Guthrie, OK 73044
MLS# 2603813Listed by: CR REALTY

