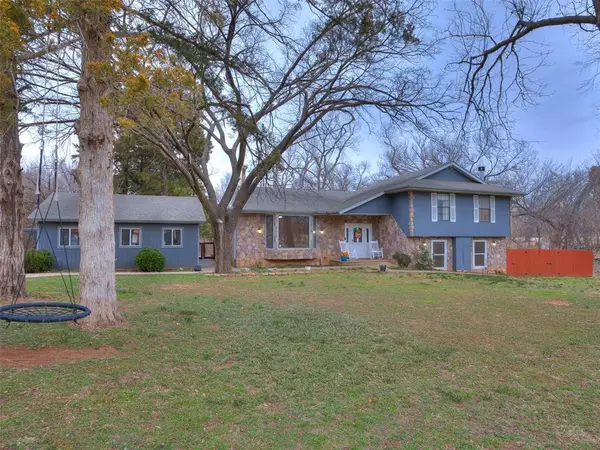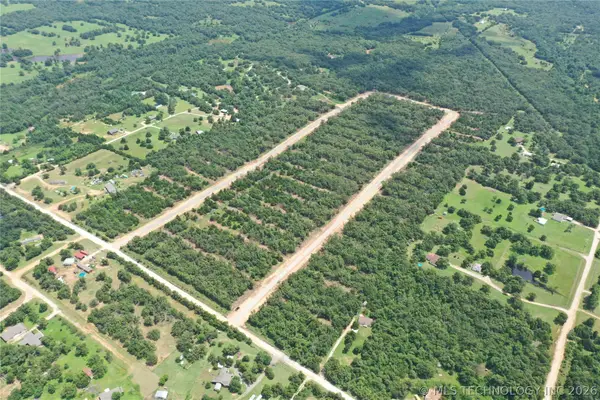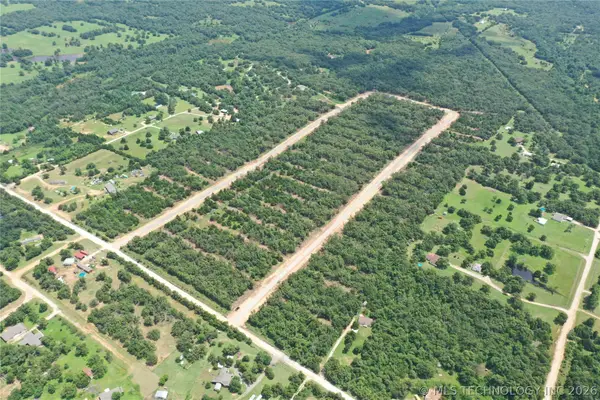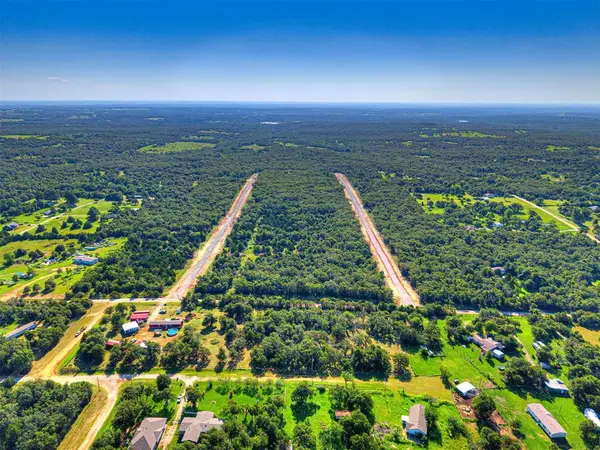2541 S May Avenue, Guthrie, OK 73044
Local realty services provided by:Better Homes and Gardens Real Estate Paramount
Listed by: jenni aguilar, adam aguilar
Office: era courtyard real estate
MLS#:1199609
Source:OK_OKC
2541 S May Avenue,Guthrie, OK 73044
$609,000
- 4 Beds
- 4 Baths
- 2,742 sq. ft.
- Single family
- Active
Price summary
- Price:$609,000
- Price per sq. ft.:$222.1
About this home
Welcome to this stunning modern Craftsman farmhouse, perfectly situated across from Cedar Valley Golf Course. Just one mile from the highway, this home offers both peaceful countryside living and unbeatable convenience—minutes from the charm of downtown Guthrie, the amenities of Edmond, and an easy commute in any direction. The exterior showcases timeless curb appeal with multiple gabled rooflines, a mix of brick, siding, and warm wood accents, and a large covered front porch that embodies classic farmhouse character. Inside, light-colored wood-look floors flow throughout, creating a bright and inviting atmosphere. The entry welcomes you with exposed ceiling beams and an immediate sense of craftsmanship. A dedicated study with French-style doors provides the perfect home office or quiet retreat. Professionally designed interiors feature stunning tile selections, curated pops of color, and modern farmhouse light fixtures that make every space feel both stylish and livable. The living room centers around a beautiful fireplace with a wood and tile surround, balancing warmth and sophistication. The kitchen is a designer's dream, with a true walk-in pantry featuring custom shelving, a large dining space to accommodate any table design, and brass-accented hardware that pairs beautifully with the home's white, black, and soft green palette.
The thoughtful layout includes a true mother-in-law suite with a private ensuite on its own wing, two spacious secondary bedrooms that share a full bath, and a luxurious primary suite with a coffered ceiling, spa-like wet room, and a generous walk-in closet that conveniently connects to the utility room.
Additional touches include custom cabinetry throughout, a designer mud bench with storage, and a guest-accessible half bath. Set on an oversized 0.80-acre lot, this home provides room to breathe with a large covered patio and an oversized three-car garage—perfect for entertaining, relaxing, or enjoying the natural surroundings.
Contact an agent
Home facts
- Year built:2025
- Listing ID #:1199609
- Added:104 day(s) ago
- Updated:February 12, 2026 at 03:58 PM
Rooms and interior
- Bedrooms:4
- Total bathrooms:4
- Full bathrooms:3
- Half bathrooms:1
- Living area:2,742 sq. ft.
Heating and cooling
- Cooling:Central Electric
- Heating:Central Gas
Structure and exterior
- Roof:Heavy Comp
- Year built:2025
- Building area:2,742 sq. ft.
- Lot area:0.8 Acres
Schools
- High school:Guthrie HS
- Middle school:Guthrie JHS
- Elementary school:Fogarty ES
Utilities
- Water:Private Well Available
Finances and disclosures
- Price:$609,000
- Price per sq. ft.:$222.1
New listings near 2541 S May Avenue
- New
 $233,500Active3 beds 2 baths1,363 sq. ft.
$233,500Active3 beds 2 baths1,363 sq. ft.5261 Grassland Drive, Guthrie, OK 73044
MLS# 1213645Listed by: LRE REALTY LLC - New
 $50,000Active2 beds 1 baths907 sq. ft.
$50,000Active2 beds 1 baths907 sq. ft.920 W Warner Avenue, Guthrie, OK 73044
MLS# 1212740Listed by: THE BROKERAGE - New
 $597,030Active3 beds 4 baths2,843 sq. ft.
$597,030Active3 beds 4 baths2,843 sq. ft.9400 Elisabeth Drive, Guthrie, OK 73044
MLS# 1213747Listed by: RE/MAX FIRST - New
 $340,000Active4 beds 4 baths2,310 sq. ft.
$340,000Active4 beds 4 baths2,310 sq. ft.324 W Seward Road, Guthrie, OK 73044
MLS# 1213862Listed by: KELLER WILLIAMS CENTRAL OK ED - New
 $35,000Active1.01 Acres
$35,000Active1.01 Acres59 S Westminster Road, Guthrie, OK 73044
MLS# 2604760Listed by: CR REALTY - New
 $49,500Active1.01 Acres
$49,500Active1.01 Acres5 S Westminster Road, Guthrie, OK 73044
MLS# 2604757Listed by: CR REALTY - New
 $582,000Active3 beds 3 baths2,799 sq. ft.
$582,000Active3 beds 3 baths2,799 sq. ft.11681 Huckleberry Trail, Guthrie, OK 73044
MLS# 1213858Listed by: LRE REALTY LLC  $75,000Active1.63 Acres
$75,000Active1.63 AcresS Westminster Road #Lot 41, Guthrie, OK 73044
MLS# 1201612Listed by: CR REALTY $75,000Active1.63 Acres
$75,000Active1.63 AcresS Westminster Road #Lot 73, Guthrie, OK 73044
MLS# 1201615Listed by: CR REALTY $39,500Active1.01 Acres
$39,500Active1.01 AcresS Westminster Road #Lot 62, Guthrie, OK 73044
MLS# 1210079Listed by: CR REALTY

