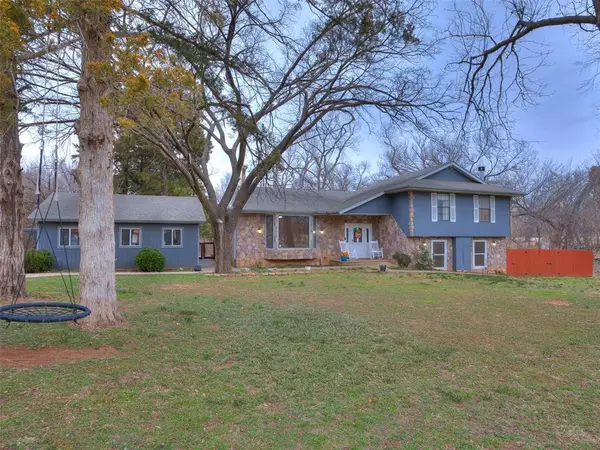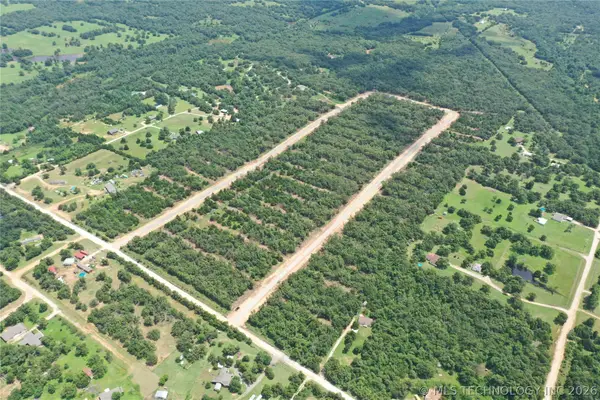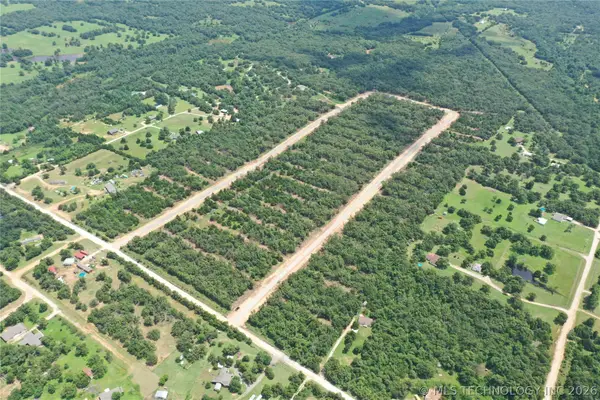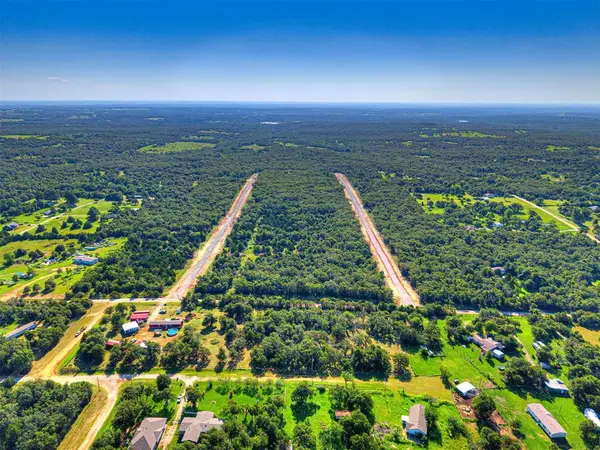273 Stella Trail, Guthrie, OK 73044
Local realty services provided by:Better Homes and Gardens Real Estate The Platinum Collective
Listed by: doug arnett
Office: okc metro group
MLS#:1185196
Source:OK_OKC
273 Stella Trail,Guthrie, OK 73044
$275,000
- 3 Beds
- 2 Baths
- 1,612 sq. ft.
- Single family
- Pending
Price summary
- Price:$275,000
- Price per sq. ft.:$170.6
About this home
Now complete and move-in ready! The Craft Homes Lincoln Plan in Buck Crossing delivers modern design, efficient space, and timeless style in one beautiful package. This thoughtfully planned single-story home welcomes you with an open-concept living area featuring abundant natural light, tall ceilings, and a seamless flow that’s perfect for both everyday life and entertaining. The kitchen shines with granite countertops, stainless steel appliances, an island, and a pantry—ideal for gatherings or quiet mornings at home.
The primary suite is a relaxing retreat with a spacious walk-in closet & 2nd walk through closet with direct access to the laundry, a spa-inspired bath that includes a double vanity and tiled shower. Secondary bedrooms offer flexibility for guests, home office, or play space. A covered back patio extends your living outdoors, overlooking a newly sodded yard with mature trees and plenty of room to unwind. Energy-efficient construction, modern finishes, and signature Craft Homes craftsmanship are evident in every detail.
Located in sought-after Buck Crossing, this home sits just minutes from Liberty Lake and Guthrie Lake, offering outdoor recreation right nearby. You’ll enjoy quick access to I-35, Edmond, and historic downtown Guthrie while remaining within the highly regarded Guthrie School District.
Built with the attention to detail and quality that Craft Homes is known for, 273 Stella Trail is ready to welcome you home—no waiting, no construction dust, just turn the key and start your next chapter today!
Contact an agent
Home facts
- Year built:2025
- Listing ID #:1185196
- Added:185 day(s) ago
- Updated:February 12, 2026 at 11:58 PM
Rooms and interior
- Bedrooms:3
- Total bathrooms:2
- Full bathrooms:2
- Living area:1,612 sq. ft.
Heating and cooling
- Cooling:Central Electric
- Heating:Central Gas
Structure and exterior
- Roof:Composition
- Year built:2025
- Building area:1,612 sq. ft.
- Lot area:0.52 Acres
Schools
- High school:Guthrie HS
- Middle school:Guthrie JHS
- Elementary school:Charter Oak ES
Utilities
- Water:Rural Water
Finances and disclosures
- Price:$275,000
- Price per sq. ft.:$170.6
New listings near 273 Stella Trail
- New
 $233,500Active3 beds 2 baths1,363 sq. ft.
$233,500Active3 beds 2 baths1,363 sq. ft.5261 Grassland Drive, Guthrie, OK 73044
MLS# 1213645Listed by: LRE REALTY LLC - New
 $50,000Active2 beds 1 baths907 sq. ft.
$50,000Active2 beds 1 baths907 sq. ft.920 W Warner Avenue, Guthrie, OK 73044
MLS# 1212740Listed by: THE BROKERAGE - New
 $597,030Active3 beds 4 baths2,843 sq. ft.
$597,030Active3 beds 4 baths2,843 sq. ft.9400 Elisabeth Drive, Guthrie, OK 73044
MLS# 1213747Listed by: RE/MAX FIRST - New
 $340,000Active4 beds 4 baths2,310 sq. ft.
$340,000Active4 beds 4 baths2,310 sq. ft.324 W Seward Road, Guthrie, OK 73044
MLS# 1213862Listed by: KELLER WILLIAMS CENTRAL OK ED - New
 $35,000Active1.01 Acres
$35,000Active1.01 Acres59 S Westminster Road, Guthrie, OK 73044
MLS# 2604760Listed by: CR REALTY - New
 $49,500Active1.01 Acres
$49,500Active1.01 Acres5 S Westminster Road, Guthrie, OK 73044
MLS# 2604757Listed by: CR REALTY - New
 $582,000Active3 beds 3 baths2,799 sq. ft.
$582,000Active3 beds 3 baths2,799 sq. ft.11681 Huckleberry Trail, Guthrie, OK 73044
MLS# 1213858Listed by: LRE REALTY LLC  $75,000Active1.63 Acres
$75,000Active1.63 AcresS Westminster Road #Lot 41, Guthrie, OK 73044
MLS# 1201612Listed by: CR REALTY $75,000Active1.63 Acres
$75,000Active1.63 AcresS Westminster Road #Lot 73, Guthrie, OK 73044
MLS# 1201615Listed by: CR REALTY $39,500Active1.01 Acres
$39,500Active1.01 AcresS Westminster Road #Lot 62, Guthrie, OK 73044
MLS# 1210079Listed by: CR REALTY

